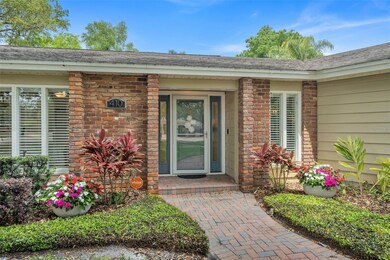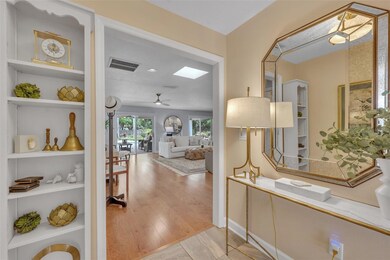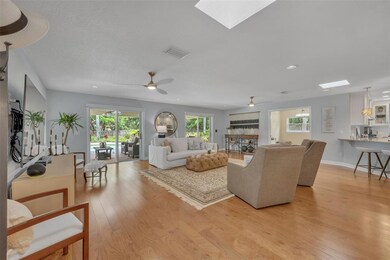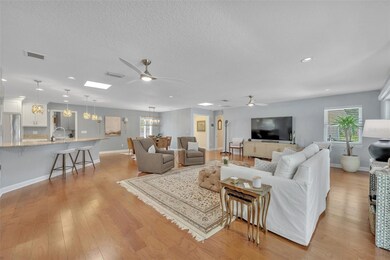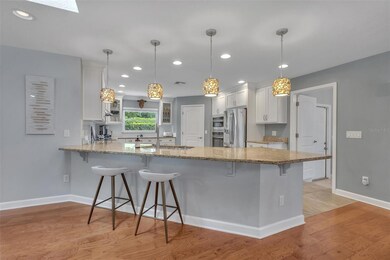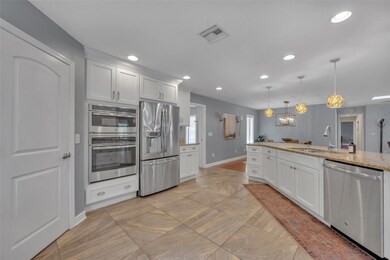
410 Melanie Way Maitland, FL 32751
Highlights
- Oak Trees
- In Ground Pool
- Pond View
- Lyman High School Rated A-
- RV or Boat Parking
- 0.96 Acre Lot
About This Home
As of May 2024Welcome to your own private oasis in the charming neighborhood of Hidden Estates. This home is located on a cul-de-sac, nestled on a lot just under an acre in size, adorned with mature oak trees. As you step through the foyer, you will be greeted by an inviting open floorplan featuring a spacious great room and dining room bathed in natural light. The spacious kitchen overlooks the great room and dining room. It boasts a large walk-in pantry, granite countertops, soft close drawers and ample cabinetry. Off of the kitchen, you will find the indoor laundry room with additional storage space. The den/office provides a versatile space for work or relaxation. The great room features 2 sets of sliding doors which open to the expansive outdoor area. There are four bedrooms tucked away to the left of the foyer as you enter the home. A centrally located bathroom features a double vanity sink and a bathtub shower combo. The primary retreat has a stunning view of the backyard and has a walk-in closet and an en-suite bathroom with a walk-in shower. Step outside into your own private sanctuary. You can lounge under the covered patio area, take a swim in the beautiful pool and admire the serene pond view. Enjoy gardening or relaxing around a firepit for cozy evenings under the stars. The home also offers RV parking and 30amp electrical hookup is available. Recent updates include: A/C 2022, water heater: 2023, roof and home renovations: 2015, EV charger, security system owned. This home is zoned for great Seminole County Schools. Conveniently located close to I-4, the Maitland Sunrail Station, Altamonte Springs and is located close to Winter Park, this home offers easy access to all of the wonderful attractions that the Orlando area offers. Don't miss the opportunity to make this hidden gem your own!
Last Agent to Sell the Property
FANNIE HILLMAN & ASSOCIATES Brokerage Phone: 407-644-1234 License #3391679

Home Details
Home Type
- Single Family
Est. Annual Taxes
- $7,627
Year Built
- Built in 1970
Lot Details
- 0.96 Acre Lot
- South Facing Home
- Wood Fence
- Chain Link Fence
- Mature Landscaping
- Oversized Lot
- Well Sprinkler System
- Oak Trees
- Garden
- Property is zoned R-1AA
HOA Fees
- $17 Monthly HOA Fees
Parking
- 2 Car Attached Garage
- Workshop in Garage
- Side Facing Garage
- Garage Door Opener
- Driveway
- On-Street Parking
- RV or Boat Parking
Home Design
- Traditional Architecture
- Slab Foundation
- Shingle Roof
- Concrete Siding
- Block Exterior
Interior Spaces
- 2,214 Sq Ft Home
- 1-Story Property
- Blinds
- Sliding Doors
- Great Room
- Combination Dining and Living Room
- Den
- Pond Views
Kitchen
- Built-In Convection Oven
- Cooktop with Range Hood
- Freezer
- Ice Maker
- Dishwasher
- Stone Countertops
- Solid Wood Cabinet
- Disposal
Flooring
- Wood
- Tile
Bedrooms and Bathrooms
- 4 Bedrooms
- 2 Full Bathrooms
Laundry
- Laundry Room
- Dryer
- Washer
Home Security
- Security System Owned
- Fire and Smoke Detector
Pool
- In Ground Pool
- Gunite Pool
Outdoor Features
- Covered patio or porch
- Exterior Lighting
- Rain Gutters
- Private Mailbox
Schools
- Lake Orienta Elementary School
- Milwee Middle School
- Lyman High School
Utilities
- Central Heating and Cooling System
- Underground Utilities
- Electric Water Heater
- 1 Septic Tank
- High Speed Internet
- Phone Available
- Cable TV Available
Community Details
- Lisa Lewenthal Association, Phone Number (407) 341-1618
- Hidden Estates Unit 2 Subdivision
Listing and Financial Details
- Visit Down Payment Resource Website
- Tax Lot 21
- Assessor Parcel Number 23-21-29-505-0000-021C
Ownership History
Purchase Details
Home Financials for this Owner
Home Financials are based on the most recent Mortgage that was taken out on this home.Purchase Details
Purchase Details
Home Financials for this Owner
Home Financials are based on the most recent Mortgage that was taken out on this home.Purchase Details
Home Financials for this Owner
Home Financials are based on the most recent Mortgage that was taken out on this home.Purchase Details
Home Financials for this Owner
Home Financials are based on the most recent Mortgage that was taken out on this home.Purchase Details
Home Financials for this Owner
Home Financials are based on the most recent Mortgage that was taken out on this home.Purchase Details
Home Financials for this Owner
Home Financials are based on the most recent Mortgage that was taken out on this home.Purchase Details
Home Financials for this Owner
Home Financials are based on the most recent Mortgage that was taken out on this home.Purchase Details
Home Financials for this Owner
Home Financials are based on the most recent Mortgage that was taken out on this home.Purchase Details
Home Financials for this Owner
Home Financials are based on the most recent Mortgage that was taken out on this home.Purchase Details
Purchase Details
Purchase Details
Purchase Details
Map
Similar Homes in Maitland, FL
Home Values in the Area
Average Home Value in this Area
Purchase History
| Date | Type | Sale Price | Title Company |
|---|---|---|---|
| Warranty Deed | $850,000 | Legacy Title | |
| Quit Claim Deed | -- | None Listed On Document | |
| Warranty Deed | $790,000 | Legacy Title | |
| Warranty Deed | -- | Attorney | |
| Warranty Deed | -- | Attorney | |
| Warranty Deed | -- | Attorney | |
| Warranty Deed | -- | Attorney | |
| Personal Reps Deed | $350,000 | Attorney | |
| Warranty Deed | -- | Attorney | |
| Warranty Deed | -- | Attorney | |
| Warranty Deed | -- | Attorney | |
| Warranty Deed | -- | Attorney | |
| Warranty Deed | -- | Attorney | |
| Deed | $100 | -- | |
| Warranty Deed | -- | -- | |
| Warranty Deed | $57,000 | -- | |
| Warranty Deed | $49,300 | -- |
Mortgage History
| Date | Status | Loan Amount | Loan Type |
|---|---|---|---|
| Open | $680,000 | New Conventional | |
| Previous Owner | $352,300 | New Conventional | |
| Previous Owner | $385,225 | Construction | |
| Previous Owner | $284,400 | Unknown | |
| Previous Owner | $280,000 | Unknown |
Property History
| Date | Event | Price | Change | Sq Ft Price |
|---|---|---|---|---|
| 05/29/2024 05/29/24 | Sold | $850,000 | -2.2% | $384 / Sq Ft |
| 04/22/2024 04/22/24 | Pending | -- | -- | -- |
| 04/11/2024 04/11/24 | For Sale | $869,000 | +10.0% | $393 / Sq Ft |
| 10/12/2022 10/12/22 | Sold | $790,000 | -1.2% | $357 / Sq Ft |
| 09/10/2022 09/10/22 | Pending | -- | -- | -- |
| 09/09/2022 09/09/22 | Price Changed | $799,909 | 0.0% | $361 / Sq Ft |
| 09/03/2022 09/03/22 | Price Changed | $799,990 | 0.0% | $361 / Sq Ft |
| 09/02/2022 09/02/22 | For Sale | $799,999 | -- | $361 / Sq Ft |
Tax History
| Year | Tax Paid | Tax Assessment Tax Assessment Total Assessment is a certain percentage of the fair market value that is determined by local assessors to be the total taxable value of land and additions on the property. | Land | Improvement |
|---|---|---|---|---|
| 2024 | $7,627 | $554,332 | $110,000 | $444,332 |
| 2023 | $6,447 | $501,395 | $0 | $0 |
| 2021 | $2,646 | $213,893 | $0 | $0 |
| 2020 | $2,623 | $210,940 | $0 | $0 |
| 2019 | $2,595 | $206,197 | $0 | $0 |
| 2018 | $2,564 | $202,352 | $0 | $0 |
| 2017 | $2,547 | $198,190 | $0 | $0 |
| 2016 | $2,594 | $195,473 | $0 | $0 |
| 2015 | $2,284 | $185,853 | $0 | $0 |
| 2014 | $2,284 | $184,378 | $0 | $0 |
Source: Stellar MLS
MLS Number: O6194789
APN: 23-21-29-505-0000-021C
- 229 Flame Ave
- 725 Northlake 52 Blvd Unit 52
- 725 Northlake Blvd Unit 78
- 725 Northlake Blvd Unit 66
- 725 Northlake Blvd Unit 45
- 725 Northlake Blvd Unit 52
- 197 Flame Ave
- 314 Cherokee Ct Unit A
- 314 Cherokee Ct Unit H
- 220 Cherokee Ct Unit 107
- 220 Cherokee Ct Unit 112
- 326 Banyan Dr
- 300 Broadview Ave
- 309 Monticello Dr
- 247 Debora Ct Unit 1
- 942 Lake Destiny Rd Unit B
- 1501 Oranole Rd
- 948 Lake Destiny Rd Unit G
- 946 Lake Destiny Rd Unit D
- 912 Lake Destiny Rd Unit F

