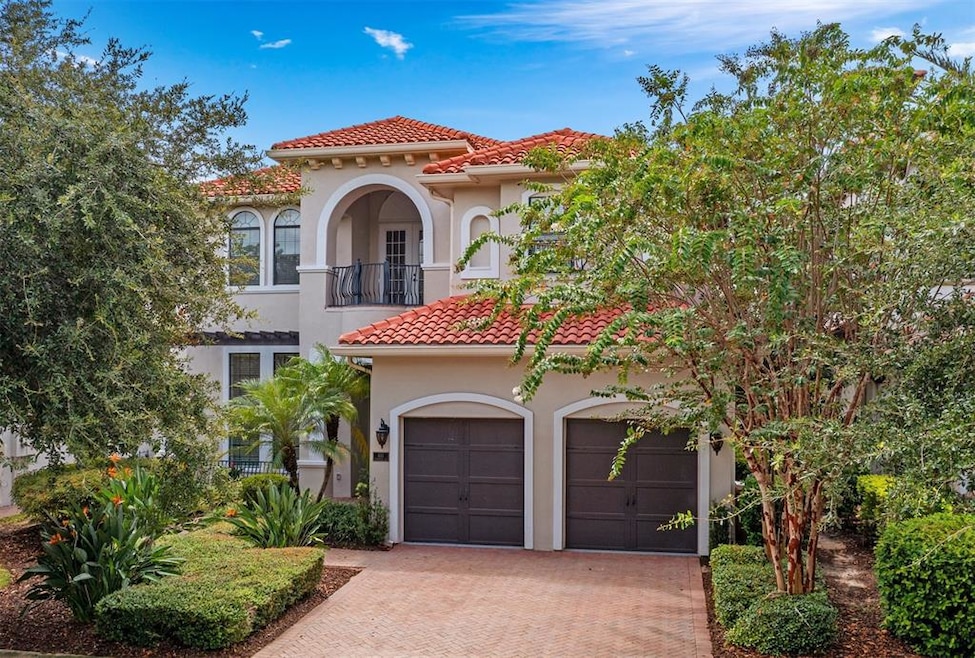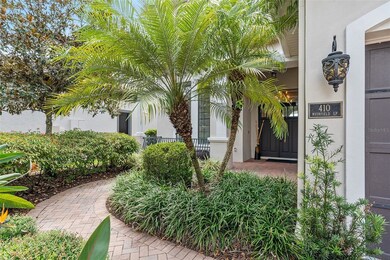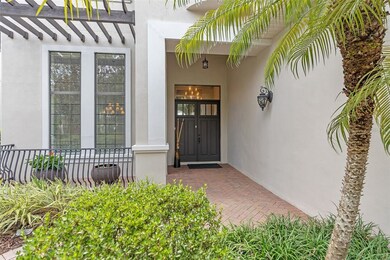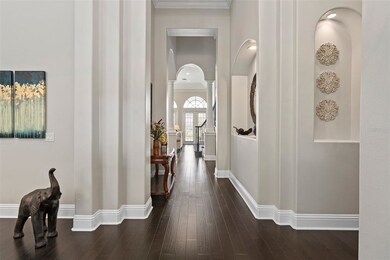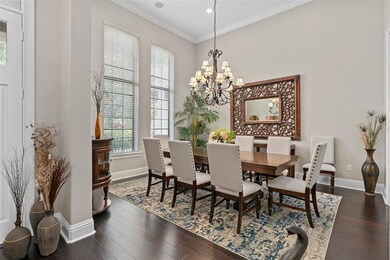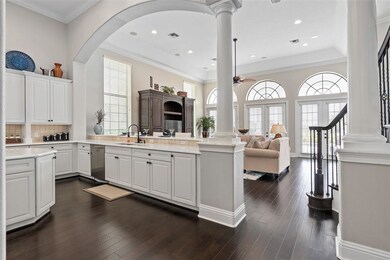
410 Muirfield Loop Reunion, FL 34747
Estimated Value: $1,440,229 - $1,609,000
Highlights
- On Golf Course
- Home Theater
- Gated Community
- Fitness Center
- Heated In Ground Pool
- Open Floorplan
About This Home
As of January 2022LOCATION, LOCATION, LOCATION!! This spacious, and elegant single-family CUSTOM home in the luxury Reunion Resort & Club community features both modern amenities and architectural character in a fantastic location. The home sells with an ACTIVE and transferable golf membership, which certainly helps whether you have guests coming to Orlando or looking for a fun-filled vacation lifestyle for yourself. Great investment opportunity as these homes are highly sought after for it's close proximity to Disney and other Orlando attractions, shopping and dining. In today's robust travel market, this is an ideal property to own for a strong ROI if turned into a short-term rental. Whether you occupy the home yourself or buying as an investment, the endless activities offered here such as Har Tru tennis courts, mini-golf, several swimming pools, multi-million dollar water park with lazy river, 2 Clubhouses, croquet court, spa, fitness center, fine dining (a sushi bar and a steakhouse located at the main hotel) to name a few amenities, make this an ideal location to thoroughly enjoy the sunny and tropical Florida year-round. This modern home is located in the "Legend's Corner" with 24/7 guarded gates for an added level of security. The HOA fee covers basic cable (Direct TV), internet, landscaping and lawn maintenance, outdoor pest control, security patrol and exterior pressure washing annually! The three on-site signature golf courses, Jack Nicklaus, Arnold Palmer and Tom Watson truly make this place a golfer's paradise. The home has a beautiful red-tiled roof, a neutral exterior paint color, and a freshly painted interior. Ample of space both inside and outside in this magnificent 5 BR, 5 full and 2 half bath home. Spacious kitchen with an oversized island to prepare delicious meals that you can serve and savor in the formal Dining room attached to the kitchen area. The soaring ceiling height of 14 feet and proportionately large picture windows are extremely welcoming from the moment you step in and adds to the openness of this spectacular 5044 sqft home. Relax and unwind in the large living room from where the three french doors lead you out to the massive covered patio and the pool with jacuzzi. Enjoy swimming, barbecues, beautiful sunsets and a laid-back Florida lifestyle with loved ones for years to come in one of the largest covered patios this neighborhood has to offer. The home offers two owner retreats, a great option to have for those who prefer their master suite on the first or second floor. Each master suite offers a large walk-in closet and oversized master bathroom fitted with dual vanities, shower and jetted tub making both of these rooms ultra-luxurious and comfortable. In addition, all the other rooms are spacious and feature ensuite baths. Grab a bag (or two) of popcorn, plan a movie night and enjoy your favorite movies with friends and family in the expansive media room (bonus room) upstairs. From the media room, step outside through the French Doors and embrace the breathtaking fairway view of the 10th green of the Jack Nicklaus course. Nothing that can be said about this home will truly do it any justice of its beauty and elegance. It is a must-see for clients and agents to fully appreciate all this home has to offer!
Last Agent to Sell the Property
CHARLES RUTENBERG REALTY ORLANDO License #3138359 Listed on: 08/28/2021

Last Buyer's Agent
CHARLES RUTENBERG REALTY ORLANDO License #3138359 Listed on: 08/28/2021

Home Details
Home Type
- Single Family
Est. Annual Taxes
- $14,411
Year Built
- Built in 2007
Lot Details
- 7,710 Sq Ft Lot
- Lot Dimensions are 55x140
- On Golf Course
- East Facing Home
- Fenced
- Landscaped with Trees
- Property is zoned OPUD
HOA Fees
- $474 Monthly HOA Fees
Parking
- 2 Car Attached Garage
- Garage Door Opener
- Open Parking
Home Design
- Slab Foundation
- Tile Roof
- Stucco
Interior Spaces
- 5,044 Sq Ft Home
- 2-Story Property
- Open Floorplan
- Wet Bar
- Bar Fridge
- Crown Molding
- Tray Ceiling
- High Ceiling
- Ceiling Fan
- Blinds
- French Doors
- Great Room
- Formal Dining Room
- Home Theater
- Golf Course Views
- Attic
Kitchen
- Eat-In Kitchen
- Built-In Oven
- Range
- Microwave
- Dishwasher
- Stone Countertops
- Disposal
Flooring
- Engineered Wood
- Carpet
- Tile
Bedrooms and Bathrooms
- 5 Bedrooms
- Primary Bedroom on Main
- Walk-In Closet
Laundry
- Laundry Room
- Dryer
- Washer
Eco-Friendly Details
- Reclaimed Water Irrigation System
Pool
- Heated In Ground Pool
- Heated Spa
- In Ground Spa
- Saltwater Pool
- Outside Bathroom Access
- Pool Lighting
Outdoor Features
- Balcony
- Covered patio or porch
- Exterior Lighting
- Rain Gutters
Schools
- Westside K-8 Elementary School
- West Side Middle School
- Poinciana High School
Utilities
- Central Heating and Cooling System
- Heating System Uses Natural Gas
- Natural Gas Connected
- Tankless Water Heater
- High Speed Internet
- Cable TV Available
Listing and Financial Details
- Homestead Exemption
- Visit Down Payment Resource Website
- Legal Lot and Block 154 / 1
- Assessor Parcel Number 35-25-27-4881-0001-1540
- $2,695 per year additional tax assessments
Community Details
Overview
- Optional Additional Fees
- Association fees include 24-hour guard, cable TV, community pool, internet, maintenance structure, ground maintenance, pest control
- Debbie Mafra Or Jessica Roman Association, Phone Number (407) 705-2190
- Visit Association Website
- Reunion West Vlgs North Subdivision
- The community has rules related to allowable golf cart usage in the community
Recreation
- Golf Course Community
- Community Playground
- Fitness Center
- Community Pool
Security
- Security Service
- Gated Community
Ownership History
Purchase Details
Home Financials for this Owner
Home Financials are based on the most recent Mortgage that was taken out on this home.Purchase Details
Purchase Details
Home Financials for this Owner
Home Financials are based on the most recent Mortgage that was taken out on this home.Similar Homes in the area
Home Values in the Area
Average Home Value in this Area
Purchase History
| Date | Buyer | Sale Price | Title Company |
|---|---|---|---|
| Goose Gap Llc | $1,242,500 | Equitable Title | |
| Bourne Richard | $837,500 | Equitable Title Of Celebrati | |
| Parker Mark | $184,900 | -- |
Mortgage History
| Date | Status | Borrower | Loan Amount |
|---|---|---|---|
| Open | Goose Gap Llc | $549,800 | |
| Previous Owner | Parker Mark | $175,400 |
Property History
| Date | Event | Price | Change | Sq Ft Price |
|---|---|---|---|---|
| 01/07/2022 01/07/22 | Sold | $1,242,500 | -5.9% | $246 / Sq Ft |
| 10/31/2021 10/31/21 | Pending | -- | -- | -- |
| 10/07/2021 10/07/21 | Price Changed | $1,320,000 | -3.3% | $262 / Sq Ft |
| 09/08/2021 09/08/21 | Price Changed | $1,365,000 | -2.4% | $271 / Sq Ft |
| 08/27/2021 08/27/21 | For Sale | $1,399,000 | -- | $277 / Sq Ft |
Tax History Compared to Growth
Tax History
| Year | Tax Paid | Tax Assessment Tax Assessment Total Assessment is a certain percentage of the fair market value that is determined by local assessors to be the total taxable value of land and additions on the property. | Land | Improvement |
|---|---|---|---|---|
| 2024 | $19,306 | $1,368,200 | $285,000 | $1,083,200 |
| 2023 | $19,306 | $1,151,100 | $270,000 | $881,100 |
| 2022 | $16,200 | $1,066,100 | $202,500 | $863,600 |
| 2021 | $14,638 | $769,600 | $195,000 | $574,600 |
| 2020 | $14,411 | $767,200 | $214,500 | $552,700 |
| 2019 | $15,507 | $828,000 | $214,500 | $613,500 |
| 2018 | $14,988 | $806,600 | $214,500 | $592,100 |
| 2017 | $15,175 | $799,500 | $214,500 | $585,000 |
| 2016 | $14,875 | $776,100 | $193,800 | $582,300 |
| 2015 | $14,636 | $742,100 | $174,000 | $568,100 |
| 2014 | $13,599 | $683,400 | $120,000 | $563,400 |
Agents Affiliated with this Home
-
Humaira Bourne
H
Seller's Agent in 2022
Humaira Bourne
CHARLES RUTENBERG REALTY ORLANDO
(407) 622-2122
1 in this area
4 Total Sales
Map
Source: Stellar MLS
MLS Number: S5054391
APN: 35-25-27-4881-0001-1540
- 411 Muirfield Loop
- 415 Muirfield Loop
- 395 Muirfield Loop
- 364 Muirfield Loop
- 360 Muirfield Loop
- 350 Muirfield Loop
- 7850 Palmilla Ct
- 541 Muirfield Loop
- 743 Driving Range Ct
- 331 Muirfield Loop
- 494 Muirfield Loop
- 7912 Draw St
- 7845 Palmilla Ct
- 7901 Putting Green Way
- 550 Muirfield Loop
- 7920 Draw St
- 560 Muirfield Loop
- 772 Driving Range Ct
- 564 Muirfield Loop
- 7925 Putting Green Way
- 410 Muirfield Loop
- 414 Muirfield Loop
- 404 Muirfield Loop
- 420 Muirfield Loop
- 400 Muirfield Loop
- 394 Muirfield Loop
- 405 Muirfield Loop
- 430 Muirfield Loop
- 401 Muirfield Loop
- 390 Muirfield Loop
- 425 Muirfield Loop
- 424 Muirfield Loop
- 391 Muirfield Loop
- 431 Muirfield Loop
- 384 Muirfield Loop
- 7800 Palmilla Ct
- 385 Muirfield Loop
- 7802 Pamilla Ct
- 7802 Palmilla Ct
- 435 Muirfield Loop
