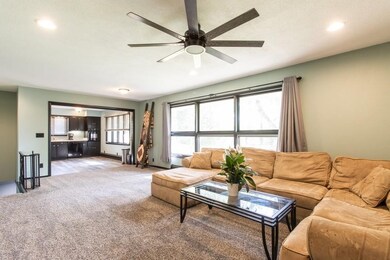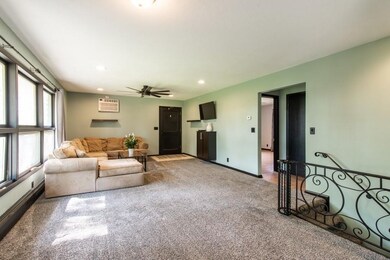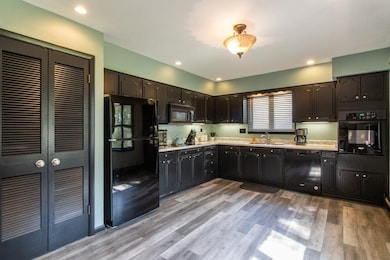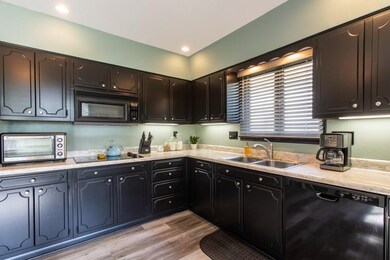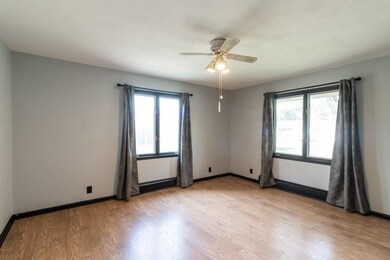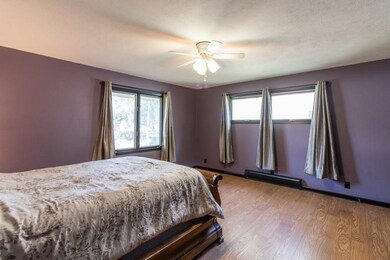
Estimated Value: $238,000 - $258,000
Highlights
- Ranch Style House
- No HOA
- Tile Flooring
- ADM Middle School Rated A-
- Eat-In Kitchen
- Fire Pit
About This Home
As of October 2021Very desired Adel location. Close to schools, park, downtown square. Mature neighborhood! This floor plan gives us 2 master bedrooms with double closets, ample windows, great flooring and fresh paint on main floor.
New carpeting throughout, open floor plan, great bank of windows overlooking the nearly 1/3 of an acre beautiful fenced yard. Enjoy the spacious kitchen ample countertops and nice appliances. Lower level is walkout with a newly refinished bedroom and bath. All information obtained from Seller and public records.
Home Details
Home Type
- Single Family
Est. Annual Taxes
- $2,719
Year Built
- Built in 1965
Lot Details
- 0.3 Acre Lot
- Lot Dimensions are 68x188
- Wood Fence
- Chain Link Fence
Parking
- Driveway
Home Design
- Ranch Style House
- Block Foundation
- Asphalt Shingled Roof
- Vinyl Siding
Interior Spaces
- 1,200 Sq Ft Home
- Drapes & Rods
- Walk-Out Basement
- Fire and Smoke Detector
Kitchen
- Eat-In Kitchen
- Built-In Oven
- Cooktop
- Microwave
- Dishwasher
Flooring
- Carpet
- Laminate
- Tile
- Vinyl
Bedrooms and Bathrooms
- 3 Bedrooms | 2 Main Level Bedrooms
Outdoor Features
- Fire Pit
Utilities
- Window Unit Cooling System
- Hot Water Heating System
Community Details
- No Home Owners Association
Listing and Financial Details
- Assessor Parcel Number 1129326006
Ownership History
Purchase Details
Home Financials for this Owner
Home Financials are based on the most recent Mortgage that was taken out on this home.Purchase Details
Home Financials for this Owner
Home Financials are based on the most recent Mortgage that was taken out on this home.Similar Homes in Adel, IA
Home Values in the Area
Average Home Value in this Area
Purchase History
| Date | Buyer | Sale Price | Title Company |
|---|---|---|---|
| Dymond Rebecca M | $225,000 | None Available | |
| Haldeman Samuel | $140,000 | None Available |
Mortgage History
| Date | Status | Borrower | Loan Amount |
|---|---|---|---|
| Previous Owner | Haldeman Samuel | $128,900 | |
| Previous Owner | Haldeman Samuel | $135,800 |
Property History
| Date | Event | Price | Change | Sq Ft Price |
|---|---|---|---|---|
| 10/01/2021 10/01/21 | Sold | $224,900 | 0.0% | $187 / Sq Ft |
| 10/01/2021 10/01/21 | Pending | -- | -- | -- |
| 08/13/2021 08/13/21 | For Sale | $224,900 | +60.6% | $187 / Sq Ft |
| 02/23/2018 02/23/18 | Sold | $140,000 | +0.1% | $117 / Sq Ft |
| 02/23/2018 02/23/18 | Pending | -- | -- | -- |
| 01/18/2018 01/18/18 | For Sale | $139,900 | -- | $117 / Sq Ft |
Tax History Compared to Growth
Tax History
| Year | Tax Paid | Tax Assessment Tax Assessment Total Assessment is a certain percentage of the fair market value that is determined by local assessors to be the total taxable value of land and additions on the property. | Land | Improvement |
|---|---|---|---|---|
| 2023 | $3,186 | $178,610 | $36,150 | $142,460 |
| 2022 | $2,746 | $159,670 | $36,150 | $123,520 |
| 2021 | $2,746 | $138,770 | $36,150 | $102,620 |
| 2020 | $2,720 | $130,190 | $36,150 | $94,040 |
| 2019 | $2,746 | $130,190 | $36,150 | $94,040 |
| 2018 | $2,746 | $125,710 | $36,150 | $89,560 |
| 2017 | $2,492 | $124,780 | $36,150 | $88,630 |
| 2016 | $2,475 | $117,940 | $33,980 | $83,960 |
| 2015 | $2,170 | $111,220 | $0 | $0 |
| 2014 | $2,170 | $111,220 | $0 | $0 |
Agents Affiliated with this Home
-
Sallie Madden
S
Seller's Agent in 2021
Sallie Madden
Platinum Realty LLC
(888) 220-0988
5 in this area
59 Total Sales
-
Dixie Grieme
D
Seller Co-Listing Agent in 2021
Dixie Grieme
Platinum Realty LLC
(515) 360-1920
5 in this area
69 Total Sales
-
Julianna Cullen

Buyer's Agent in 2021
Julianna Cullen
RE/MAX
(515) 480-3787
75 in this area
256 Total Sales
-
Kevin Howe

Seller's Agent in 2018
Kevin Howe
RE/MAX
(515) 710-2458
62 in this area
193 Total Sales
Map
Source: Des Moines Area Association of REALTORS®
MLS Number: 635560
APN: 11-29-326-006
- 1134 Rapids St
- 1118 Rapids St
- 902 Rapids St
- 818 Rapids St
- 212 Nile Kinnick Dr N
- 118 N 7th St
- 1312 Greene St
- 402 S 11th St
- 903 Greene St
- Amended Plat of Chapman Estates
- 28181 Fairground Rd
- 1316 Orchard St
- 507 S 12th St
- 509 S 12th St
- 516 S 12th St
- 614 S 10th St
- 622 S 9th St
- 1102 Cassidy Curve
- 1511 Hyvue St
- 923 S 10th St
- 410 N 12th St
- 420 N 12th St
- 408 N 12th St
- 1126 Grove St
- 1134 Grove St
- 424 N 12th St
- 415 N 11th Street Place
- 419 N 11th Street Place
- 1122 Grove St
- 419 N 12th St
- 405 N 12th St
- 506 N 12th St
- 423 N 11th Street Place
- 1209 Locust St
- 1127 Grove St
- 1210 Grove St
- 1125 Grove St
- 416 N 11th Street Place
- 314 N 12th St
- 1204 Locust St

