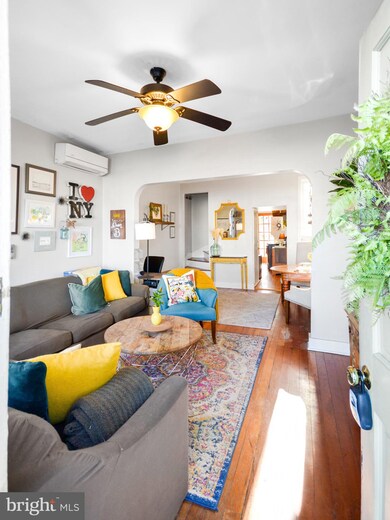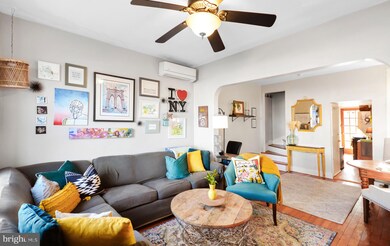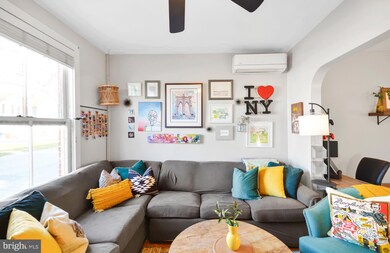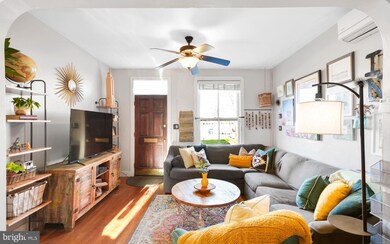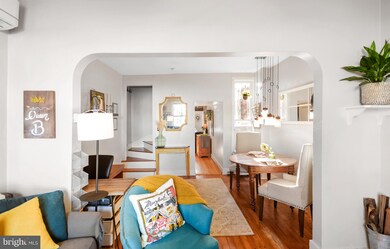
410 N Bentz St Frederick, MD 21701
Downtown Frederick NeighborhoodHighlights
- Colonial Architecture
- Traditional Floor Plan
- No HOA
- Parkway Elementary School Rated A-
- Wood Flooring
- 4-minute walk to Memorial Park
About This Home
As of August 2021Back on the market! CUTE and charming Downtown Frederick row home with tons of original character and curb appeal. Bring your design ideas to renovate and renew, or move-in and create equity as you update. Beautiful hardwood floors throughout the home. This all-brick, end unit row home is ready for you. Front door opens to cozy family room and flows into the dining and/or additional living space. Galley kitchen at rear of home with first floor laundry. With 50+ acres of green space footsteps from your door, enjoy the solitude and privacy of a low maintenance small, fenced patio space just off the kitchen. Upstairs features a nicely sized front bedroom, with full hall bath, and 2nd smaller bedroom/office/nursery space to the rear of the home. A 2nd floor reading and sleeping porch beckons you to enjoy a glass of wine or cup of coffee on this cute balcony. A/C installed less than 3 years ago. Primary residence or investment property, or would potentially be a great Airbnb/short term rental. Structural and Mechanical repairs underway to be completed by licensed and well respected contractors well known in the Downtown market, with those repairs to be paid by Seller. Inquire for more details and full documentation for your peace of mind. Home has been staged.
Townhouse Details
Home Type
- Townhome
Est. Annual Taxes
- $3,037
Year Built
- Built in 1900
Lot Details
- 639 Sq Ft Lot
- Property is Fully Fenced
Parking
- On-Street Parking
Home Design
- Colonial Architecture
- Brick Exterior Construction
- Plaster Walls
Interior Spaces
- 896 Sq Ft Home
- Property has 3 Levels
- Traditional Floor Plan
- Dining Area
- Wood Flooring
- Basement
Kitchen
- Galley Kitchen
- Electric Oven or Range
- Dishwasher
Bedrooms and Bathrooms
- 2 Bedrooms
- 1 Full Bathroom
Laundry
- Dryer
- Washer
Outdoor Features
- Balcony
- Patio
Schools
- Parkway Elementary School
- West Frederick Middle School
- Frederick High School
Utilities
- Ductless Heating Or Cooling System
- Wall Furnace
- Electric Water Heater
Community Details
- No Home Owners Association
- Downtown Frederick Subdivision
Listing and Financial Details
- Tax Lot 5
- Assessor Parcel Number 1102088509
Ownership History
Purchase Details
Home Financials for this Owner
Home Financials are based on the most recent Mortgage that was taken out on this home.Purchase Details
Home Financials for this Owner
Home Financials are based on the most recent Mortgage that was taken out on this home.Purchase Details
Purchase Details
Home Financials for this Owner
Home Financials are based on the most recent Mortgage that was taken out on this home.Purchase Details
Purchase Details
Purchase Details
Similar Homes in Frederick, MD
Home Values in the Area
Average Home Value in this Area
Purchase History
| Date | Type | Sale Price | Title Company |
|---|---|---|---|
| Deed | $235,000 | Legacyhouse Title | |
| Deed | $160,000 | Attorney | |
| Interfamily Deed Transfer | -- | None Available | |
| Deed | $112,900 | None Available | |
| Deed | $106,000 | -- | |
| Deed | $55,000 | -- | |
| Deed | $25,000 | -- |
Mortgage History
| Date | Status | Loan Amount | Loan Type |
|---|---|---|---|
| Open | $227,950 | New Conventional | |
| Previous Owner | $157,102 | FHA | |
| Previous Owner | $110,037 | FHA | |
| Closed | -- | No Value Available |
Property History
| Date | Event | Price | Change | Sq Ft Price |
|---|---|---|---|---|
| 08/12/2021 08/12/21 | Sold | $235,000 | -2.0% | $262 / Sq Ft |
| 07/04/2021 07/04/21 | Pending | -- | -- | -- |
| 06/18/2021 06/18/21 | For Sale | $239,900 | 0.0% | $268 / Sq Ft |
| 06/14/2021 06/14/21 | Pending | -- | -- | -- |
| 06/11/2021 06/11/21 | Price Changed | $239,900 | -4.0% | $268 / Sq Ft |
| 06/03/2021 06/03/21 | For Sale | $249,900 | +6.3% | $279 / Sq Ft |
| 05/29/2021 05/29/21 | Off Market | $235,000 | -- | -- |
| 05/11/2021 05/11/21 | Pending | -- | -- | -- |
| 05/05/2021 05/05/21 | For Sale | $249,900 | +6.3% | $279 / Sq Ft |
| 05/03/2021 05/03/21 | Off Market | $235,000 | -- | -- |
| 03/28/2021 03/28/21 | Pending | -- | -- | -- |
| 03/25/2021 03/25/21 | For Sale | $249,900 | +56.2% | $279 / Sq Ft |
| 05/27/2016 05/27/16 | Sold | $160,000 | 0.0% | $179 / Sq Ft |
| 04/18/2016 04/18/16 | Pending | -- | -- | -- |
| 04/10/2016 04/10/16 | Price Changed | $160,000 | 0.0% | $179 / Sq Ft |
| 04/10/2016 04/10/16 | For Sale | $160,000 | 0.0% | $179 / Sq Ft |
| 02/17/2016 02/17/16 | Off Market | $160,000 | -- | -- |
| 02/04/2016 02/04/16 | Pending | -- | -- | -- |
| 01/16/2016 01/16/16 | For Sale | $154,900 | 0.0% | $173 / Sq Ft |
| 01/06/2016 01/06/16 | Pending | -- | -- | -- |
| 11/18/2015 11/18/15 | For Sale | $154,900 | -- | $173 / Sq Ft |
Tax History Compared to Growth
Tax History
| Year | Tax Paid | Tax Assessment Tax Assessment Total Assessment is a certain percentage of the fair market value that is determined by local assessors to be the total taxable value of land and additions on the property. | Land | Improvement |
|---|---|---|---|---|
| 2024 | $4,383 | $234,333 | $0 | $0 |
| 2023 | $3,841 | $210,767 | $0 | $0 |
| 2022 | $3,410 | $187,200 | $85,000 | $102,200 |
| 2021 | $3,114 | $176,200 | $0 | $0 |
| 2020 | $3,038 | $165,200 | $0 | $0 |
| 2019 | $2,814 | $154,200 | $59,000 | $95,200 |
| 2018 | $2,602 | $145,867 | $0 | $0 |
| 2017 | $2,366 | $154,200 | $0 | $0 |
| 2016 | $1,804 | $129,200 | $0 | $0 |
| 2015 | $1,804 | $129,200 | $0 | $0 |
| 2014 | $1,804 | $129,200 | $0 | $0 |
Agents Affiliated with this Home
-
Lauren Olson

Seller's Agent in 2021
Lauren Olson
RE/MAX
(240) 674-7744
8 in this area
115 Total Sales
-
Candice Carrico

Buyer's Agent in 2021
Candice Carrico
Keller Williams Realty Centre
(240) 674-4601
2 in this area
85 Total Sales
-
Kara Hurley

Seller's Agent in 2016
Kara Hurley
Remax Realty Group
(301) 928-8827
47 Total Sales
-

Buyer's Agent in 2016
Amber Wootton Hertlein
Charis Realty Group
Map
Source: Bright MLS
MLS Number: MDFR279292
APN: 02-088509

