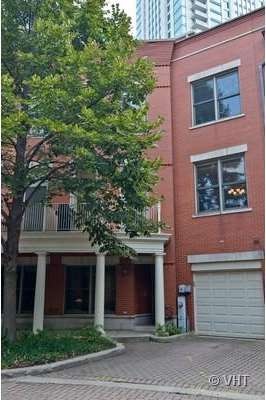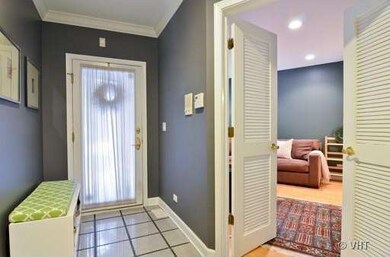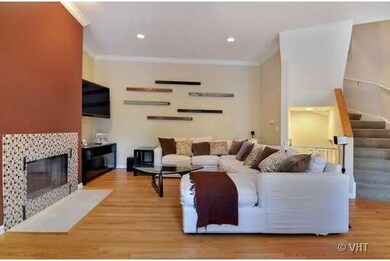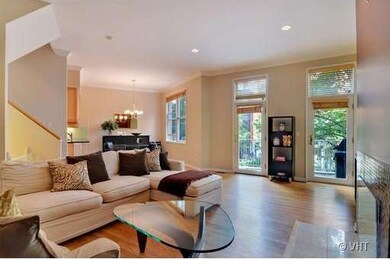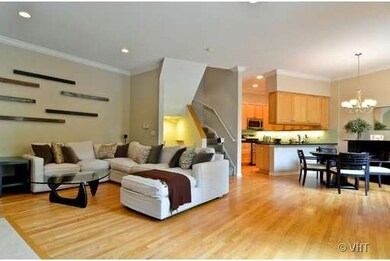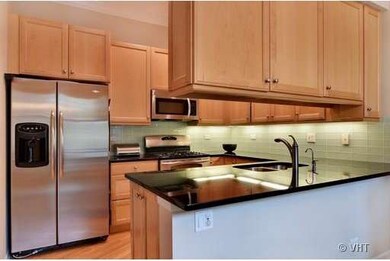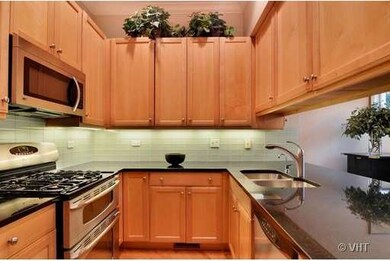
410 N Clinton St Chicago, IL 60654
West Town NeighborhoodHighlights
- Deck
- 5-minute walk to Clinton Station (Green, Pink Lines)
- Balcony
- Wood Flooring
- Loft
- 4-minute walk to Fulton River Park
About This Home
As of July 2015Totally efficient use of space provides maximum utility and comfort in this affordable 3 bedroom / 3 bath town home. The corner location allows for privacy and skyline views from the massive rooftop deck. Gorgeous bathroom finishes, hardwood flooring (including stairs), kitchen upgrades + 2 car parking (one garage / one tandem outdoor) 24 hour gated entry, pool, health club and more are yours to enjoy at Kinzie PK!
Last Agent to Sell the Property
@properties Christie's International Real Estate License #471016884 Listed on: 04/17/2015

Last Buyer's Agent
Wendy Kozak
RE/MAX Enterprises
Townhouse Details
Home Type
- Townhome
Est. Annual Taxes
- $15,598
Year Built
- 1999
Lot Details
- East or West Exposure
HOA Fees
- $684 per month
Parking
- Attached Garage
- Parking Included in Price
- Garage Is Owned
Home Design
- Brick Exterior Construction
Interior Spaces
- Loft
- Wood Flooring
Kitchen
- Breakfast Bar
- Oven or Range
- Microwave
- Dishwasher
- Disposal
Bedrooms and Bathrooms
- Primary Bathroom is a Full Bathroom
- Dual Sinks
- Separate Shower
Laundry
- Dryer
- Washer
Home Security
Outdoor Features
- Balcony
- Deck
Utilities
- Forced Air Heating and Cooling System
- Heating System Uses Gas
- Lake Michigan Water
Listing and Financial Details
- Homeowner Tax Exemptions
Community Details
Pet Policy
- Pets Allowed
Security
- Storm Screens
Ownership History
Purchase Details
Home Financials for this Owner
Home Financials are based on the most recent Mortgage that was taken out on this home.Purchase Details
Home Financials for this Owner
Home Financials are based on the most recent Mortgage that was taken out on this home.Purchase Details
Home Financials for this Owner
Home Financials are based on the most recent Mortgage that was taken out on this home.Purchase Details
Home Financials for this Owner
Home Financials are based on the most recent Mortgage that was taken out on this home.Similar Homes in Chicago, IL
Home Values in the Area
Average Home Value in this Area
Purchase History
| Date | Type | Sale Price | Title Company |
|---|---|---|---|
| Interfamily Deed Transfer | -- | Oconnor Title Services | |
| Warranty Deed | $799,000 | Stewart Title | |
| Warranty Deed | $500,000 | Chicago Title Insurance Co | |
| Warranty Deed | $381,500 | -- |
Mortgage History
| Date | Status | Loan Amount | Loan Type |
|---|---|---|---|
| Open | $461,225 | New Conventional | |
| Closed | $488,470 | Adjustable Rate Mortgage/ARM | |
| Closed | $499,000 | Adjustable Rate Mortgage/ARM | |
| Previous Owner | $484,425 | New Conventional | |
| Previous Owner | $435,000 | Unknown | |
| Previous Owner | $430,000 | Negative Amortization | |
| Previous Owner | $430,000 | Fannie Mae Freddie Mac | |
| Previous Owner | $428,000 | Unknown | |
| Previous Owner | $322,000 | Balloon | |
| Previous Owner | $300,000 | Unknown | |
| Previous Owner | $224,000 | Unknown | |
| Previous Owner | $230,000 | Unknown | |
| Previous Owner | $230,000 | Unknown | |
| Previous Owner | $250,000 | Unknown | |
| Closed | $128,000 | No Value Available |
Property History
| Date | Event | Price | Change | Sq Ft Price |
|---|---|---|---|---|
| 05/30/2025 05/30/25 | For Sale | $1,000,000 | 0.0% | -- |
| 11/07/2022 11/07/22 | Rented | $5,900 | 0.0% | -- |
| 10/06/2022 10/06/22 | Price Changed | $5,900 | -3.3% | $3 / Sq Ft |
| 08/31/2022 08/31/22 | Price Changed | $6,100 | -2.4% | $3 / Sq Ft |
| 07/19/2022 07/19/22 | For Rent | $6,250 | +4.2% | -- |
| 08/20/2021 08/20/21 | Rented | -- | -- | -- |
| 08/12/2021 08/12/21 | Under Contract | -- | -- | -- |
| 08/02/2021 08/02/21 | For Rent | $6,000 | 0.0% | -- |
| 07/08/2015 07/08/15 | Sold | $799,000 | -2.4% | $358 / Sq Ft |
| 05/15/2015 05/15/15 | Pending | -- | -- | -- |
| 04/17/2015 04/17/15 | For Sale | $819,000 | +26.8% | $367 / Sq Ft |
| 05/03/2013 05/03/13 | Sold | $645,900 | -3.5% | $308 / Sq Ft |
| 02/21/2013 02/21/13 | Pending | -- | -- | -- |
| 01/18/2013 01/18/13 | For Sale | $669,000 | -- | $319 / Sq Ft |
Tax History Compared to Growth
Tax History
| Year | Tax Paid | Tax Assessment Tax Assessment Total Assessment is a certain percentage of the fair market value that is determined by local assessors to be the total taxable value of land and additions on the property. | Land | Improvement |
|---|---|---|---|---|
| 2024 | $15,598 | $85,000 | $8,299 | $76,701 |
| 2023 | $15,598 | $79,000 | $6,684 | $72,316 |
| 2022 | $15,598 | $79,000 | $6,684 | $72,316 |
| 2021 | $15,266 | $79,000 | $6,684 | $72,316 |
| 2020 | $14,826 | $69,436 | $3,787 | $65,649 |
| 2019 | $14,690 | $76,304 | $3,787 | $72,517 |
| 2018 | $14,441 | $76,304 | $3,787 | $72,517 |
| 2017 | $13,226 | $64,604 | $3,342 | $61,262 |
| 2016 | $12,439 | $64,604 | $3,342 | $61,262 |
| 2015 | $11,358 | $64,604 | $3,342 | $61,262 |
| 2014 | $8,079 | $46,114 | $2,785 | $43,329 |
| 2013 | $7,909 | $46,114 | $2,785 | $43,329 |
Agents Affiliated with this Home
-
Loreal Urso

Seller's Agent in 2025
Loreal Urso
Dream Town Real Estate
(847) 814-2113
4 in this area
130 Total Sales
-
Adam Zagata

Seller Co-Listing Agent in 2025
Adam Zagata
Dream Town Real Estate
(773) 732-3661
2 in this area
259 Total Sales
-
Harold Blum

Seller's Agent in 2022
Harold Blum
@ Properties
(312) 498-2015
51 in this area
112 Total Sales
-
Ivan Petrov

Seller Co-Listing Agent in 2022
Ivan Petrov
@ Properties
(773) 934-8253
50 in this area
103 Total Sales
-
N
Buyer's Agent in 2022
Non Member
NON MEMBER
-
ORLANDO PEREZ

Buyer's Agent in 2021
ORLANDO PEREZ
Fulton Grace Realty
8 Total Sales
Map
Source: Midwest Real Estate Data (MRED)
MLS Number: MRD08893883
APN: 17-09-112-024-0000
- 410 N Clinton St
- 400 N Clinton St Unit 28
- 400 N Clinton St Unit 403
- 400 N Clinton St Unit 608
- 400 N Clinton St Unit 36
- 501 N Clinton St Unit 502
- 501 N Clinton St Unit 2001
- 501 N Clinton St Unit 1506
- 330 N Clinton St Unit 403
- 330 N Clinton St Unit 308
- 333 N Jefferson St Unit 304
- 493 N Canal St
- 334 N Jefferson St Unit D
- 499 N Canal St
- 550 W Fulton St Unit 404
- 550 W Fulton St Unit 303
- 345 N Canal St Unit 1204
- 345 N Canal St Unit 1301
- 345 N Canal St Unit 1003
- 345 N Canal St Unit 805
