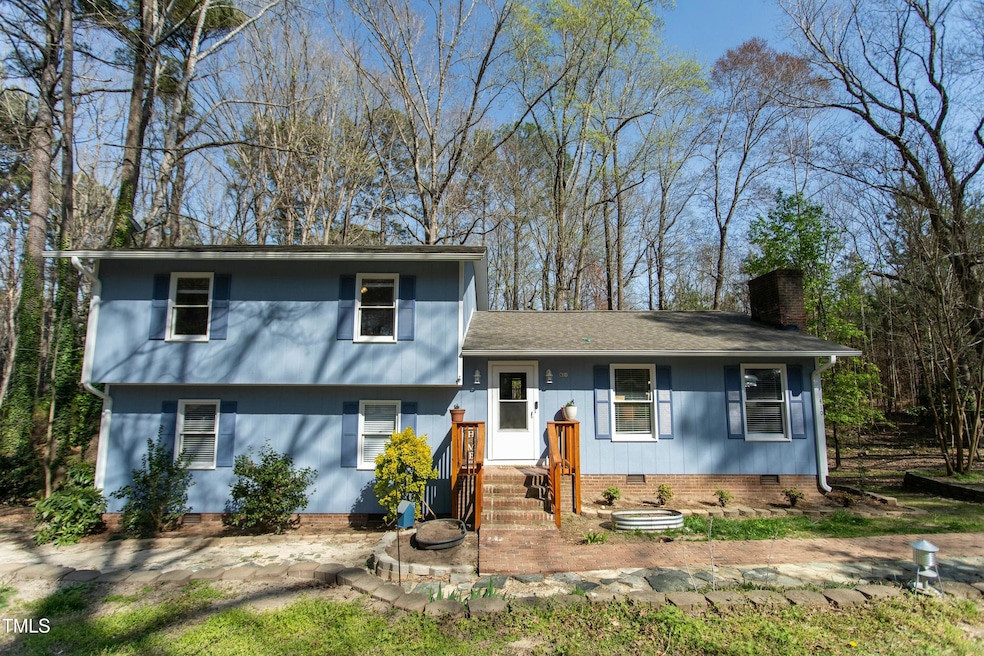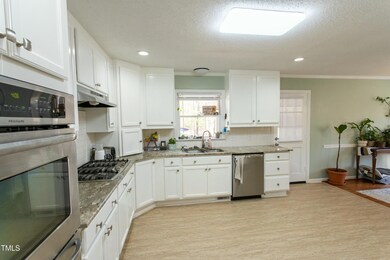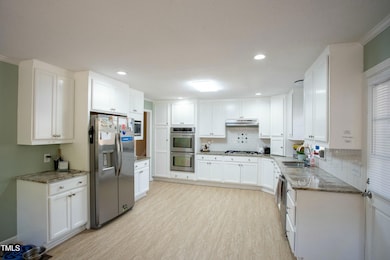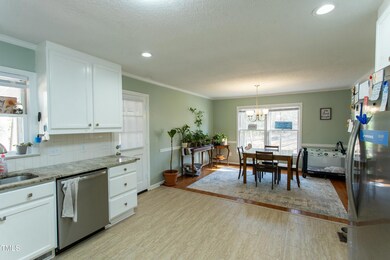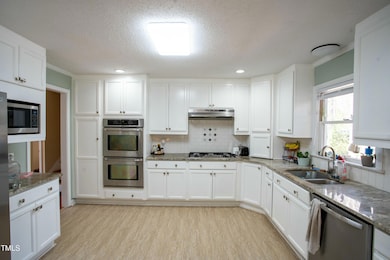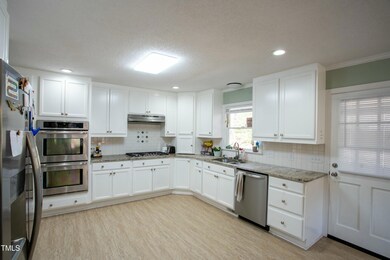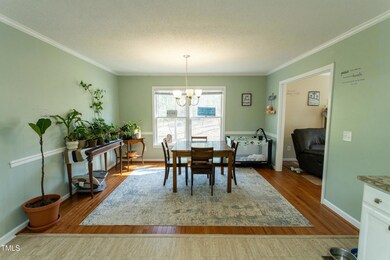
410 N Currie Dr Sanford, NC 27330
Highlights
- Traditional Architecture
- No HOA
- Double Oven
- Wood Flooring
- Screened Porch
- Separate Outdoor Workshop
About This Home
As of May 2025This beautiful home is a perfect blend of comfort and outdoor living, offering a spacious backyard ideal for family gatherings, relaxation, or outdoor activities. The large yard gives you endless possibilities to create your dream garden or set up your own private oasis.The brand new 10'x12' shed in the backyard provides ample storage space for all your tools, equipment, or recreational items, making it an ideal addition for anyone who enjoys DIY projects or gardening.Sit back and relax on the fully screened porch to enjoy nature without the bugs!Inside, the home boasts 4 bedrooms, 3 bathrooms, and has been well-maintained, ready for you to move in and make it your own.Located in a desirable neighborhood with easy access to US-1, being only minutes away from downtown Sanford. This home is perfect for anyone looking for a peaceful retreat with plenty of room to grow.Don't miss out on this fantastic opportunity—schedule your tour today!
Home Details
Home Type
- Single Family
Est. Annual Taxes
- $2,894
Year Built
- Built in 1978
Lot Details
- 0.74 Acre Lot
- Back Yard Fenced
Home Design
- Traditional Architecture
- Raised Foundation
- Wood Siding
Interior Spaces
- 2,228 Sq Ft Home
- 2-Story Property
- Screened Porch
- Wood Flooring
- Double Oven
- Laundry Room
Bedrooms and Bathrooms
- 4 Bedrooms
- 3 Full Bathrooms
Parking
- 2 Parking Spaces
- 2 Open Parking Spaces
Outdoor Features
- Separate Outdoor Workshop
- Outdoor Storage
Schools
- Jr Ingram Elementary School
- West Lee Middle School
- Lee High School
Utilities
- Central Heating and Cooling System
- Septic Tank
Community Details
- No Home Owners Association
- Brookwood Subdivision
Listing and Financial Details
- Assessor Parcel Number 963287920500
Ownership History
Purchase Details
Home Financials for this Owner
Home Financials are based on the most recent Mortgage that was taken out on this home.Purchase Details
Home Financials for this Owner
Home Financials are based on the most recent Mortgage that was taken out on this home.Purchase Details
Home Financials for this Owner
Home Financials are based on the most recent Mortgage that was taken out on this home.Purchase Details
Home Financials for this Owner
Home Financials are based on the most recent Mortgage that was taken out on this home.Purchase Details
Similar Homes in Sanford, NC
Home Values in the Area
Average Home Value in this Area
Purchase History
| Date | Type | Sale Price | Title Company |
|---|---|---|---|
| Warranty Deed | $345,000 | Longleaf Title | |
| Warranty Deed | $335,000 | None Listed On Document | |
| Warranty Deed | $225,500 | None Listed On Document | |
| Warranty Deed | $148,000 | None Available | |
| Deed | -- | -- |
Mortgage History
| Date | Status | Loan Amount | Loan Type |
|---|---|---|---|
| Open | $334,650 | New Conventional | |
| Previous Owner | $338,383 | New Conventional | |
| Previous Owner | $100,000 | New Conventional | |
| Previous Owner | $152,203 | VA | |
| Previous Owner | $100,000 | Credit Line Revolving |
Property History
| Date | Event | Price | Change | Sq Ft Price |
|---|---|---|---|---|
| 05/29/2025 05/29/25 | Sold | $345,000 | -1.1% | $155 / Sq Ft |
| 04/18/2025 04/18/25 | Pending | -- | -- | -- |
| 04/01/2025 04/01/25 | For Sale | $349,000 | +4.2% | $157 / Sq Ft |
| 11/04/2024 11/04/24 | Sold | $335,000 | -4.3% | $146 / Sq Ft |
| 10/05/2024 10/05/24 | Pending | -- | -- | -- |
| 09/20/2024 09/20/24 | Price Changed | $349,900 | -2.8% | $153 / Sq Ft |
| 09/09/2024 09/09/24 | Price Changed | $359,900 | -2.5% | $157 / Sq Ft |
| 08/20/2024 08/20/24 | For Sale | $369,000 | -- | $161 / Sq Ft |
Tax History Compared to Growth
Tax History
| Year | Tax Paid | Tax Assessment Tax Assessment Total Assessment is a certain percentage of the fair market value that is determined by local assessors to be the total taxable value of land and additions on the property. | Land | Improvement |
|---|---|---|---|---|
| 2024 | $3,244 | $244,200 | $30,000 | $214,200 |
| 2023 | $3,234 | $244,200 | $30,000 | $214,200 |
| 2022 | $2,759 | $180,700 | $27,500 | $153,200 |
| 2021 | $2,804 | $180,700 | $27,500 | $153,200 |
| 2020 | $2,795 | $180,700 | $27,500 | $153,200 |
| 2019 | $2,755 | $180,700 | $27,500 | $153,200 |
| 2018 | $2,717 | $176,100 | $22,000 | $154,100 |
| 2017 | $2,682 | $176,100 | $22,000 | $154,100 |
| 2016 | $2,657 | $176,100 | $22,000 | $154,100 |
| 2014 | $2,525 | $176,100 | $22,000 | $154,100 |
Agents Affiliated with this Home
-
Kassia Cody
K
Seller's Agent in 2025
Kassia Cody
RIVETER GROUP LLC
(919) 418-7223
2 in this area
24 Total Sales
-
LaRadiah Turrentine
L
Buyer's Agent in 2025
LaRadiah Turrentine
DASH Carolina
(919) 696-7834
1 in this area
2 Total Sales
-
Frances Hilliard
F
Seller's Agent in 2024
Frances Hilliard
FOX RUN REALTY LLC
19 in this area
24 Total Sales
Map
Source: Doorify MLS
MLS Number: 10086111
APN: 9632-87-9205-00
- 2300 Radius Cir
- 207 Mcleod Dr
- 711 Stuart Dr
- 206 Arlington Cir
- 200 Arlington Cir
- 1003 Bryant Dr
- 1701 Portico Cir
- 822 Fitts St
- 503 N Franklin Dr
- 2400 Carbonton Rd
- 113 Rosemont Ln
- 3003 Carbonton Rd
- 2712 Pebblebrook Dr
- 636 Palmer Dr
- 704 Fitts St
- 718 Creekside Dr
- 612 W Chisholm St
- 3103 Royal Pine Dr
- 3027 Carrington Ln
- 511 Maplewood Dr
