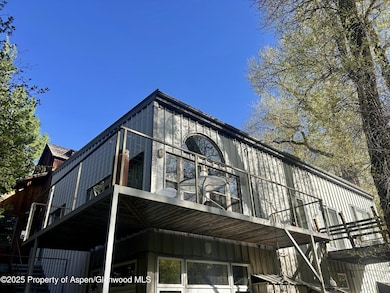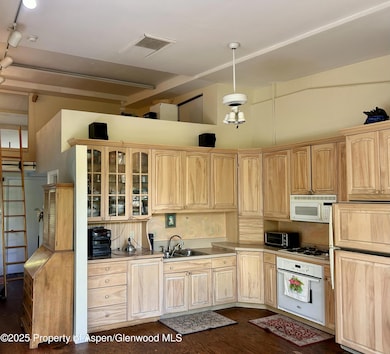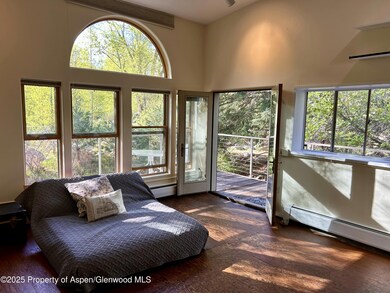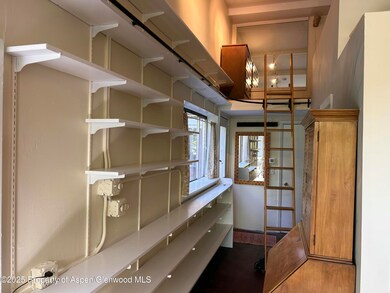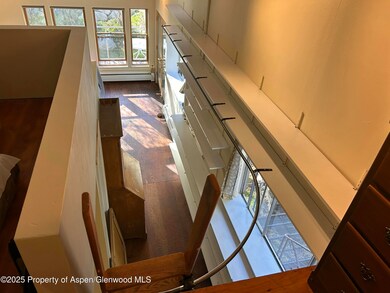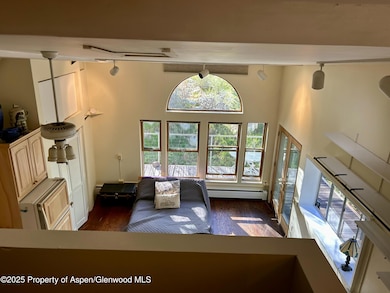Highlights
- Resident Manager or Management On Site
- Aspen Middle School Rated A-
- 3-minute walk to Rio Grande Park
About This Home
Set in one of downtown Aspen's most scenic corners, this sunny and unique two-level loft apartment is located directly on Rio
Grande Park. Just steps from the RFTA bus stop, John Denver Sanctuary, Clark's Market, and the Aspen Post Office, this home offers a rare
combination of privacy and convenience. The unit is zoned for SCI business use and features a large balcony overlooking the Roaring Fork River
—perfect for entertaining, working, or relaxing after a day on the nearby trails. It offers quiet, natural views in a vibrant downtown location. Newly
painted, the unit features an old-style upper floor, natural wood flooring, a spacious bathroom, and a thoughtfully designed open layout. The large,
open kitchen is fully equipped with a gas cooktop, oven, dishwasher, and ample storage. Set in a peaceful, well-maintained building, this loft is an
ideal rental for someone seeking comfort and walkability in Aspen. Utilities are not included, available for 12 month rental term.
Listing Agent
Christie's International Real Estate Aspen Snowmass Brokerage Phone: (970) 544-5800 License #FA100104641 Listed on: 07/29/2025

Co-Listing Agent
Christie's International Real Estate Aspen Snowmass Brokerage Phone: (970) 544-5800
Condo Details
Home Type
- Condominium
Year Built
- Built in 1968
Home Design
- 470 Sq Ft Home
Bedrooms and Bathrooms
- 1 Full Bathroom
Parking
- Carport
- Common or Shared Parking
Utilities
- No Cooling
- Community Sewer or Septic
Listing and Financial Details
- Residential Lease
Community Details
Recreation
- Snow Removal
Pet Policy
- Pets allowed on a case-by-case basis
Additional Features
- Andrews Mcfarlin Subdivision
- Resident Manager or Management On Site
Map
Source: Aspen Glenwood MLS
MLS Number: 189488
- 155 Lone Pine Rd Unit 2
- 501 Rio Grande Place Unit 204
- 434 E Main St Unit 102
- 0 Pitkin County Tdr Unit 185846
- 227 E Main St
- 950 Vine St Unit 950
- 103 W Bleeker St
- 332 Vine St Unit 332
- 109 W Bleeker St
- 115 W Bleeker St
- 416 Vine St Unit 416
- 122 W Main St
- 229 W Hallam St
- 725 E Main St Unit 309
- 566 Race St
- 301 E Hyman Ave Unit 106 (Wks. 3,33,47)
- 301 E Hyman Ave Unit 105 (Wks. 20,21,44)
- 301 E Hyman Ave Unit 207, Weeks 35,36,48
- 301 E Hyman Ave Unit 302 (Wks 20,35,47)
- 301 E Hyman Ave Unit 301 (Wks 3,4,47)
- 155 Lone Pine Rd Unit 9
- 155 Lone Pine Rd Unit 8
- 155 Lone Pine Rd Unit 5
- 212 N Monarch St
- 155 Lone Pine - River Bluff Unit C2
- 219 N Monarch St
- 322 E Bleeker St
- 202 N Monarch St Unit A
- 165 Miners Trail Rd
- 117 N Monarch St Unit 2
- 501 Rio Grande Place Unit 201
- 501 Rio Grande Place Unit 204
- 501 Rio Grande Place Unit 206
- 501 Rio Grande Place Unit 205
- 134 E Bleeker St
- 434 E Main St Unit 104
- 434 E Main St Unit 203
- 123 E Hallam St
- 105 E Hallam St
- 101 Founders Place Unit 201

