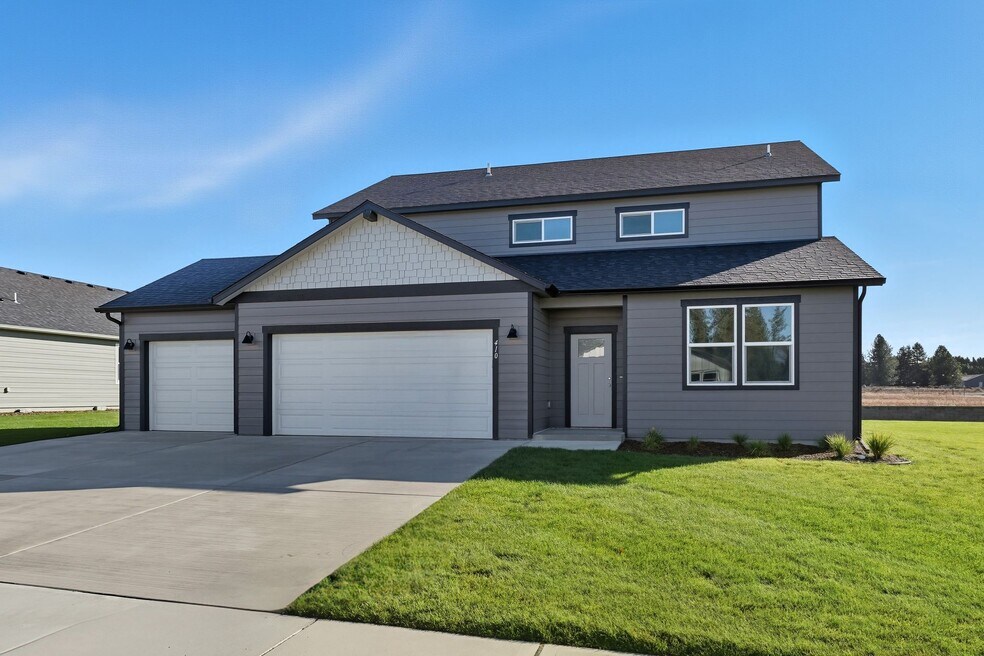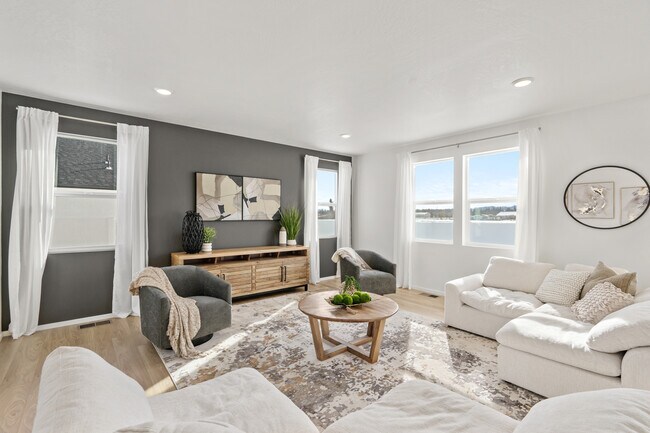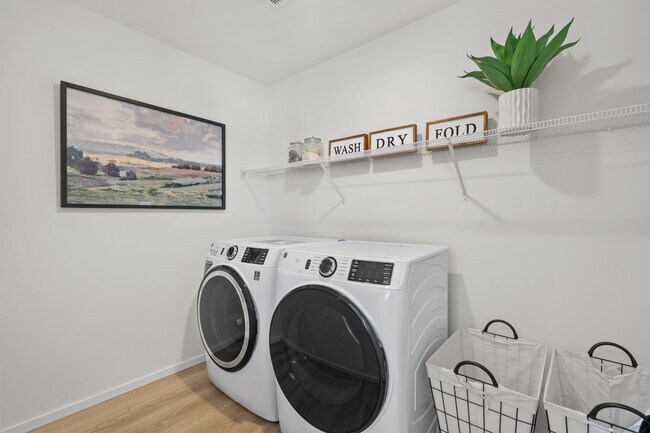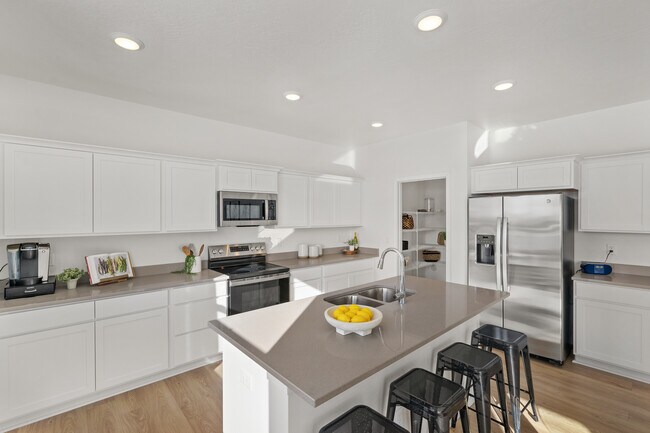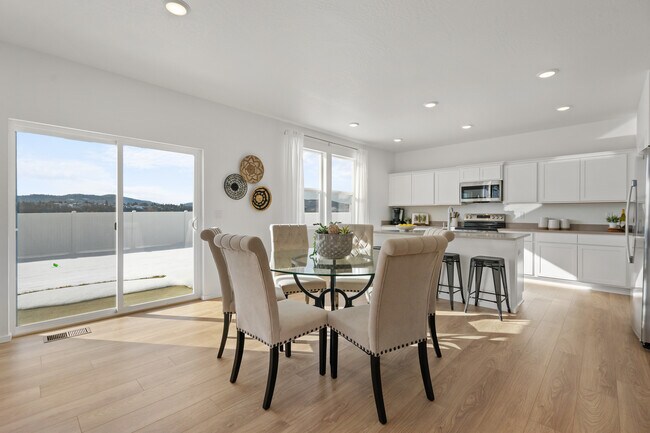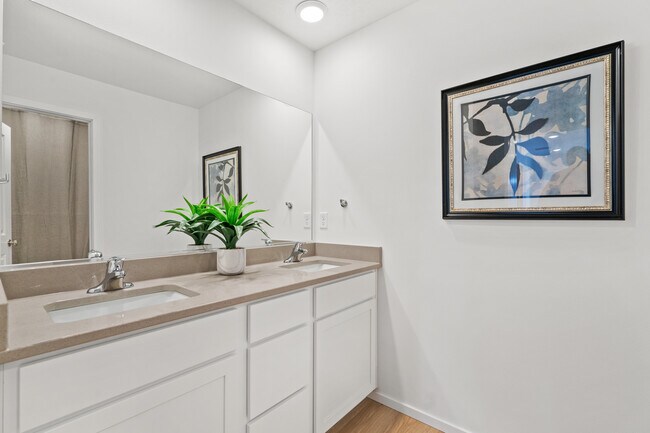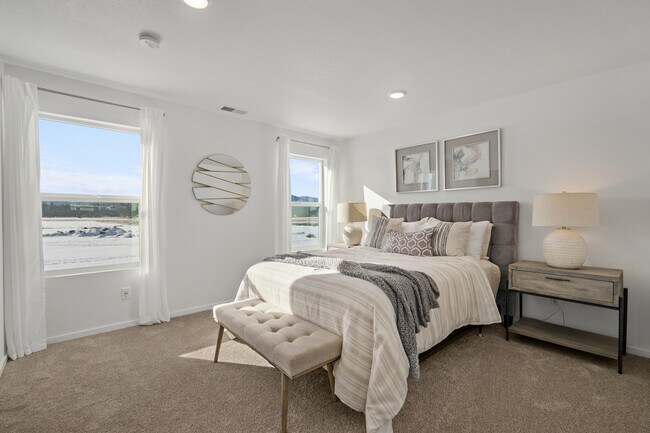
Estimated payment $3,537/month
Highlights
- New Construction
- Loft
- 3 Car Attached Garage
- Craftsman Architecture
- Walk-In Pantry
- Walk-In Closet
About This Home
The Clearwater offers an expansive open living space, perfectly complemented by thoughtful layout choices. The top highlights of The Clearwater include: The open-concept design creates an inviting atmosphere ideal for relaxation and entertaining, ensuring every moment spent at home is cherished. On the upper floor, you’ll find a versatile loft area that’s all about catering to your family’s lifestyle. Use it as a play zone for the kids, or a cozy reading corner to enjoy some quiet. Experience the convenience of a ground-floor den, offering a variety of uses. Whether it’s a home office, a guest room, or a cozy spot for relaxation, this versatile space seamlessly adapts to different needs. The Clearwater offers versatility for small families or couples to maximize its efficient and well-organized layout, catering to diverse lifestyles with ease.
Sales Office
| Monday |
10:30 AM - 4:00 PM
|
| Tuesday |
10:00 AM - 4:00 PM
|
| Wednesday |
Closed
|
| Thursday - Sunday |
10:00 AM - 4:00 PM
|
Home Details
Home Type
- Single Family
HOA Fees
- $35 Monthly HOA Fees
Parking
- 3 Car Attached Garage
- Front Facing Garage
Home Design
- New Construction
- Craftsman Architecture
Interior Spaces
- 2-Story Property
- Loft
- Laundry Room
Kitchen
- Walk-In Pantry
- Built-In Range
- Built-In Microwave
- Kitchen Island
Bedrooms and Bathrooms
- 5 Bedrooms
- Walk-In Closet
- 3 Full Bathrooms
Home Security
- Home Security System
- Smart Thermostat
Utilities
- Central Air
Community Details
Overview
- Association fees include ground maintenance
Recreation
- Community Playground
- Park
- Trails
Map
Other Move In Ready Homes in Marshall Meadows
About the Builder
- 406 Washington Ave
- 410 N Washington Dr
- 405 Washington Ave
- 413 Washington Ave
- 418 Washington Ave
- 410 Arcadia Ave
- 407 Arcadia Ave
- Marshall Meadows
- 614 E A St
- 28XXX N Dalton Rd
- 402 E A St
- 8xx E F St
- 1321 E 12th St
- 1216 High Desert Dr
- Shamrock Glen
- 1705 E A St
- 1234 Augusta St
- 1226 Augusta St
- Mountain View Meadows
- 830 S Colville Rd Unit Lot 8
