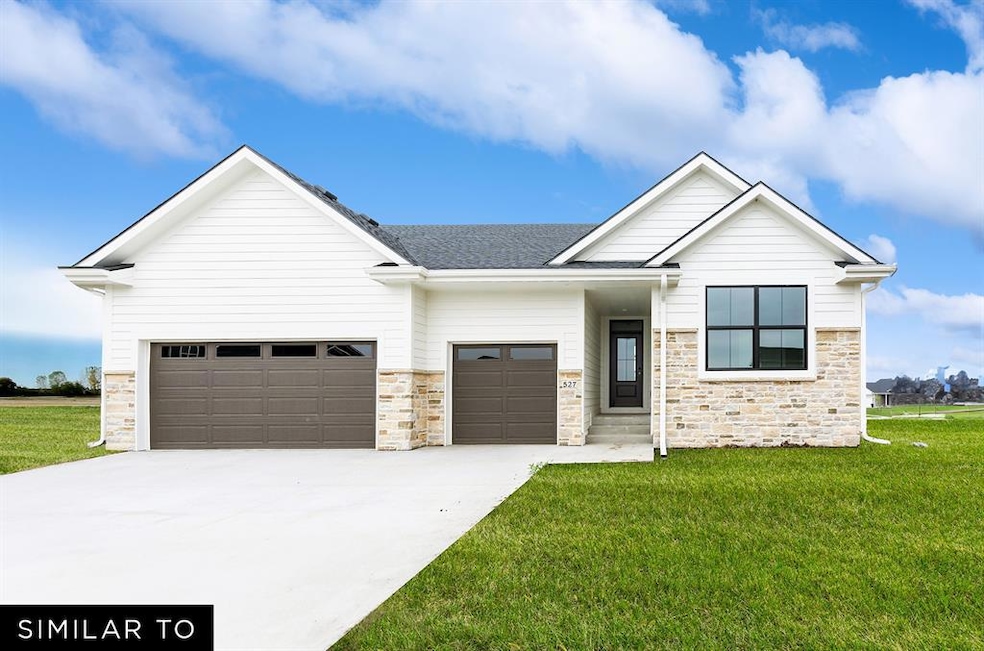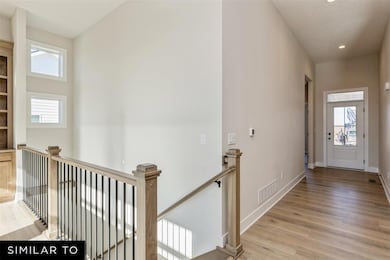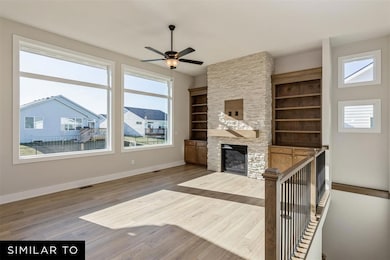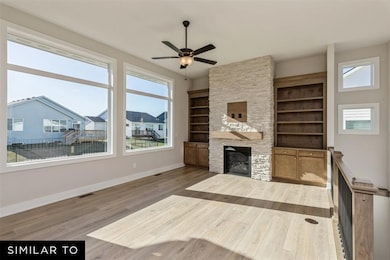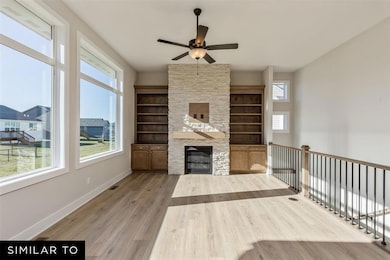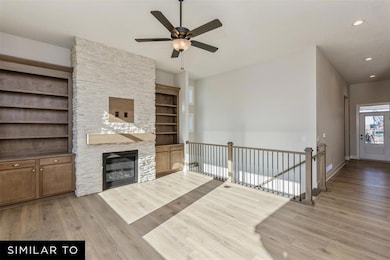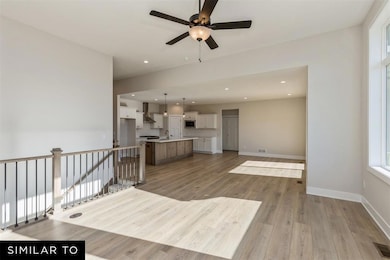410 NE 59th St Ankeny, IA 50021
Estimated payment $2,866/month
Highlights
- New Construction
- Vaulted Ceiling
- Mud Room
- North Polk Central Elementary School Rated A-
- Ranch Style House
- Eat-In Kitchen
About This Home
Welcome to the Allendale plan from Jerry's Homes! This 3 bed 2 bath ranch has over 1,800 sq ft finished with 9' ceilings on the main and 11' in the great room! The living room has plenty of natural light from the large windows and features a gas fireplace with floor-to-ceiling stone surround, built-in shelving and cabinetry. The kitchen features Aristokraft cabinets, GE gas range and appliances, quartz countertops, lvp flooring, a corner pantry, tile backsplash and an island with plenty of room for seating. Design choices such as modern black hardware and fixtures is on trend throughout the home. Large primary bedroom with tons of windows, private bath with double vanity and tiled shower, and a large walk-in closet conveniently located adjacent to the laundry. Two more bedrooms on the other side of the home finish off the main floor. Exterior has low maintenance LP siding. You'll love evenings out on the covered deck that comes standard on this plan. Drop zone and 3car garage offer plenty of storage. The lower level can be finished as you wish and is also stubbed for a future bath. North Polk schools or open enroll in Ankeny.. Located near the new Costco and just west of I-35.
Home Details
Home Type
- Single Family
Year Built
- Built in 2025 | New Construction
HOA Fees
- $13 Monthly HOA Fees
Home Design
- Ranch Style House
- Asphalt Shingled Roof
- Wood Siding
- Stone Siding
Interior Spaces
- 1,800 Sq Ft Home
- Vaulted Ceiling
- Gas Fireplace
- Mud Room
- Family Room
- Dining Area
- Unfinished Basement
- Basement Window Egress
- Fire and Smoke Detector
Kitchen
- Eat-In Kitchen
- Stove
- Microwave
- Dishwasher
Flooring
- Carpet
- Luxury Vinyl Plank Tile
Bedrooms and Bathrooms
- 3 Main Level Bedrooms
Laundry
- Laundry Room
- Laundry on main level
Parking
- 3 Car Attached Garage
- Driveway
Additional Features
- Covered Deck
- 8,754 Sq Ft Lot
- Forced Air Heating and Cooling System
Community Details
- Jerry's Homes, Inc Association
- Built by Jerry's Homes
Map
Home Values in the Area
Average Home Value in this Area
Property History
| Date | Event | Price | List to Sale | Price per Sq Ft |
|---|---|---|---|---|
| 11/18/2025 11/18/25 | For Sale | $454,990 | -- | $253 / Sq Ft |
Source: Des Moines Area Association of REALTORS®
MLS Number: 730665
- 5712 NE Verona Dr
- 5720 NE Verona Dr
- 5716 NE Verona Dr
- 5704 NE Verona Dr
- 5708 NE Verona Dr
- Roland Plan at Kimberley Crossing
- Hamilton Plan at Kimberley Crossing
- 1110 NE 56th St
- Harmony Plan at Kimberley Crossing
- Bellhaven Plan at Kimberley Crossing
- 5707 NE Verona Dr
- 5703 NE Verona Dr
- 5719 NE Verona Dr
- 5715 NE Verona Dr
- 5711 NE Verona Dr
- 1205 NE 56th St
- 5604 NE Sienna Dr
- 5608 NE Sienna Dr
- 5707 NE Lowell Ln
- 1053 NE 58th Ln
- 1424 NE 56th Ln
- 5515 NE Lowell Ln
- 5013 NE Milligan Ln
- 928 NE Kamies Ln
- 5016 NE Innsbruck Dr
- 3911 NE Gardenia Ln
- 3611 NE Otterview Cir
- 110 NE 46th Ln
- 170 NE 41st St
- 3652 NE Marissa Ln
- 3622 NE Kara Ln
- 600 NW Cherrycreek Ln
- 166 NE 23rd Ln
- 209 NE 23rd Ln
- 152 NE 22nd Ln
- 3419 NW Stratford Ln
- 1227 NE Windsor Dr
- 3314 NW Bayberry Ln
- 1204 NW 26th St
- 1317 NW 27th St
