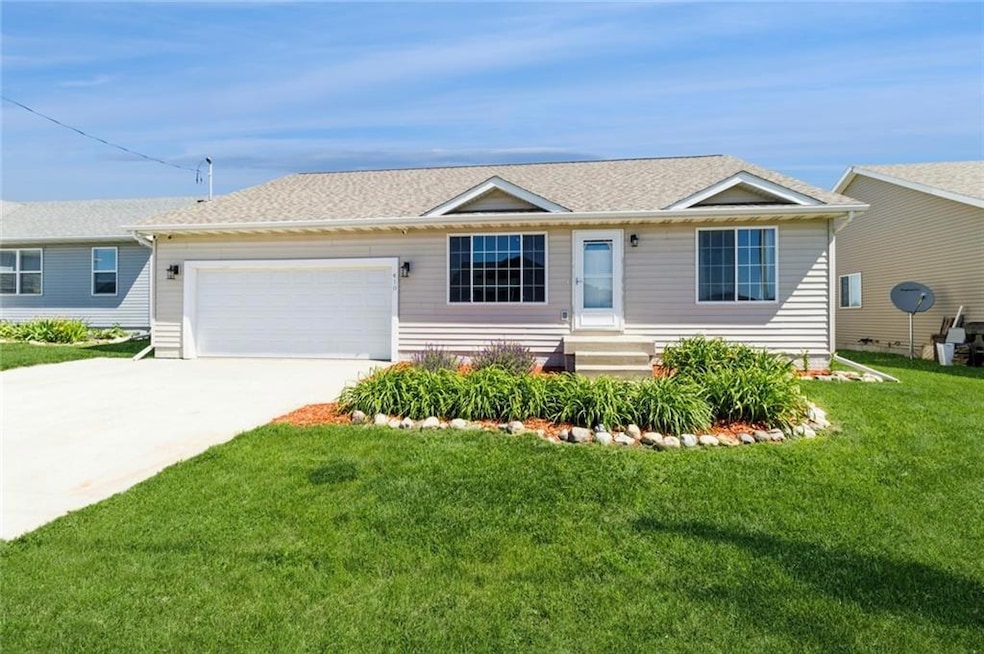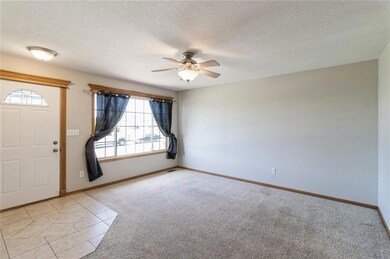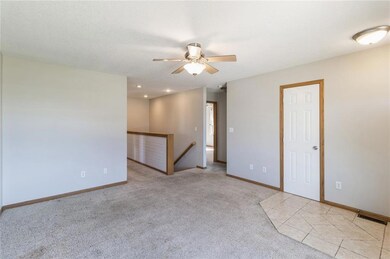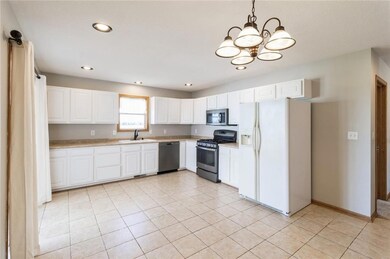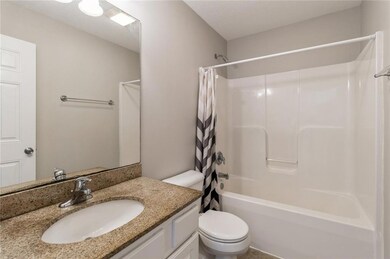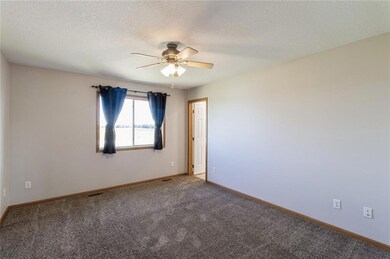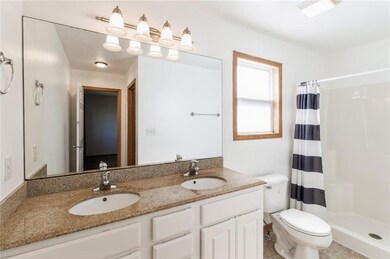
410 NE Elm St Elkhart, IA 50073
Highlights
- Covered Deck
- Ranch Style House
- Eat-In Kitchen
- North Polk Central Elementary School Rated A-
- No HOA
- Wet Bar
About This Home
As of November 2024This cozy 4-bedroom ranch features a spacious fenced yard, perfect for outdoor activities and gatherings. Enjoy the fresh paint throughout and the finished basement complete with a wet bar, ideal for entertaining. Additional bonus room in lower level, storage area, 2 car heated garage, covered deck & more! Nestled in a serene rural community, you're just a short commute from Ankeny and the metro area, offering both tranquility and convenience. Don't miss out on this perfect blend of country charm and city accessibility! **virtual staged**
Home Details
Home Type
- Single Family
Est. Annual Taxes
- $5,031
Year Built
- Built in 2006
Lot Details
- 7,841 Sq Ft Lot
- Property is Fully Fenced
- Chain Link Fence
Home Design
- Ranch Style House
- Asphalt Shingled Roof
- Vinyl Siding
Interior Spaces
- 1,328 Sq Ft Home
- Wet Bar
- Electric Fireplace
- Drapes & Rods
- Family Room Downstairs
- Fire and Smoke Detector
- Laundry on main level
- Finished Basement
Kitchen
- Eat-In Kitchen
- Stove
- Microwave
- Dishwasher
Flooring
- Carpet
- Laminate
- Tile
Bedrooms and Bathrooms
- 4 Bedrooms | 3 Main Level Bedrooms
Parking
- 2 Car Attached Garage
- Driveway
Additional Features
- Covered Deck
- Forced Air Heating and Cooling System
Community Details
- No Home Owners Association
Listing and Financial Details
- Assessor Parcel Number 21100177084000
Ownership History
Purchase Details
Home Financials for this Owner
Home Financials are based on the most recent Mortgage that was taken out on this home.Purchase Details
Purchase Details
Home Financials for this Owner
Home Financials are based on the most recent Mortgage that was taken out on this home.Purchase Details
Home Financials for this Owner
Home Financials are based on the most recent Mortgage that was taken out on this home.Similar Homes in Elkhart, IA
Home Values in the Area
Average Home Value in this Area
Purchase History
| Date | Type | Sale Price | Title Company |
|---|---|---|---|
| Warranty Deed | $299,000 | None Listed On Document | |
| Warranty Deed | $299,000 | None Listed On Document | |
| Quit Claim Deed | -- | None Listed On Document | |
| Corporate Deed | $174,500 | Itc | |
| Corporate Deed | $157,000 | None Available |
Mortgage History
| Date | Status | Loan Amount | Loan Type |
|---|---|---|---|
| Open | $293,584 | FHA | |
| Closed | $293,584 | FHA | |
| Previous Owner | $160,000 | New Conventional | |
| Previous Owner | $144,000 | Stand Alone Refi Refinance Of Original Loan | |
| Previous Owner | $148,750 | Purchase Money Mortgage | |
| Previous Owner | $135,200 | Construction |
Property History
| Date | Event | Price | Change | Sq Ft Price |
|---|---|---|---|---|
| 11/18/2024 11/18/24 | Sold | $299,000 | 0.0% | $225 / Sq Ft |
| 10/02/2024 10/02/24 | Pending | -- | -- | -- |
| 09/04/2024 09/04/24 | Price Changed | $299,000 | -4.4% | $225 / Sq Ft |
| 08/28/2024 08/28/24 | Price Changed | $312,900 | -0.6% | $236 / Sq Ft |
| 08/05/2024 08/05/24 | Price Changed | $314,900 | -3.1% | $237 / Sq Ft |
| 07/29/2024 07/29/24 | Price Changed | $324,900 | -0.9% | $245 / Sq Ft |
| 07/17/2024 07/17/24 | Price Changed | $327,900 | -2.1% | $247 / Sq Ft |
| 07/08/2024 07/08/24 | Price Changed | $334,900 | -2.9% | $252 / Sq Ft |
| 06/13/2024 06/13/24 | Price Changed | $344,900 | -2.8% | $260 / Sq Ft |
| 06/08/2024 06/08/24 | For Sale | $354,900 | -- | $267 / Sq Ft |
Tax History Compared to Growth
Tax History
| Year | Tax Paid | Tax Assessment Tax Assessment Total Assessment is a certain percentage of the fair market value that is determined by local assessors to be the total taxable value of land and additions on the property. | Land | Improvement |
|---|---|---|---|---|
| 2024 | $4,810 | $266,200 | $52,700 | $213,500 |
| 2023 | $4,634 | $266,200 | $52,700 | $213,500 |
| 2022 | $4,534 | $216,800 | $44,500 | $172,300 |
| 2021 | $4,138 | $216,800 | $44,500 | $172,300 |
| 2020 | $4,020 | $193,300 | $39,600 | $153,700 |
| 2019 | $3,690 | $193,300 | $39,600 | $153,700 |
| 2018 | $3,644 | $170,100 | $34,200 | $135,900 |
| 2017 | $3,688 | $170,100 | $34,200 | $135,900 |
| 2016 | $3,462 | $167,000 | $33,200 | $133,800 |
| 2015 | $3,462 | $167,000 | $33,200 | $133,800 |
| 2014 | $3,382 | $156,900 | $31,100 | $125,800 |
Agents Affiliated with this Home
-
Stephanie Dart

Seller's Agent in 2024
Stephanie Dart
RE/MAX
(641) 521-6044
152 Total Sales
-
Kenneth Kauzlarich

Buyer's Agent in 2024
Kenneth Kauzlarich
RE/MAX
(515) 402-0769
668 Total Sales
Map
Source: Des Moines Area Association of REALTORS®
MLS Number: 696733
APN: 211-00177084000
- 411 N Allison Ave
- 407 NE Allison Ave
- 321 NE Chalet St
- 319 NE Chalet St
- 317 NE Chalet St
- 401 NE Chalet St
- 315 NE Chalet St
- 402 NE Madison Ave
- 213 N Grant Ave
- 509 NE Madison Ave
- 117 NE Monroe Ave
- 409 NE Adams Ave
- 319 NE Driftwood St
- 13286 NE 56th St
- 12181 NE 66th St
- 12215 NE 68th St
- 12245 NE 68th St
- 12275 NE 68th St
- 14848 NE White Oak Dr
- 3640 NE 150th Ave
