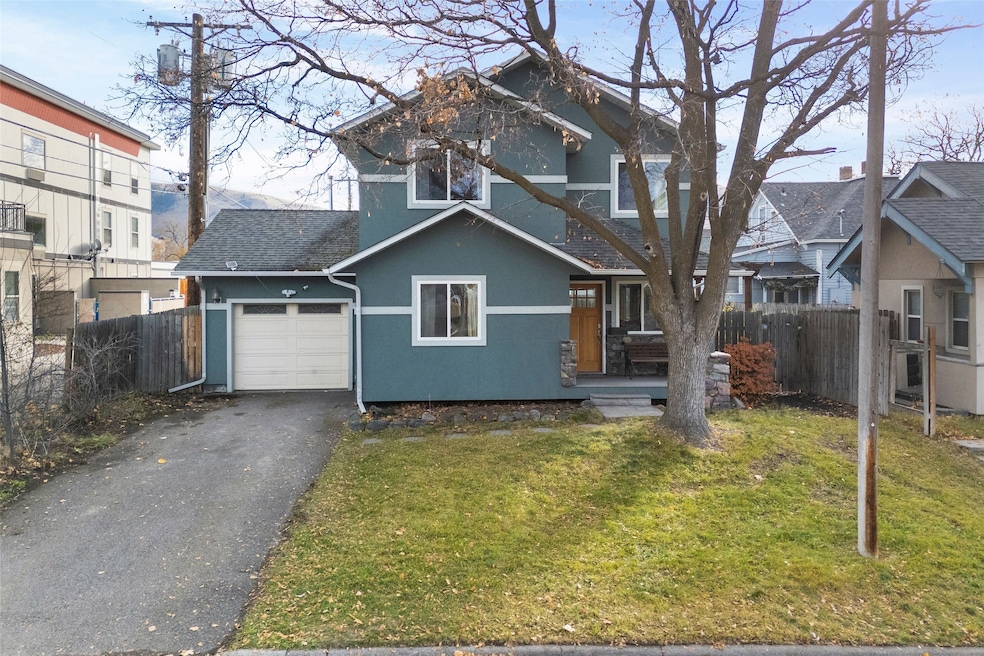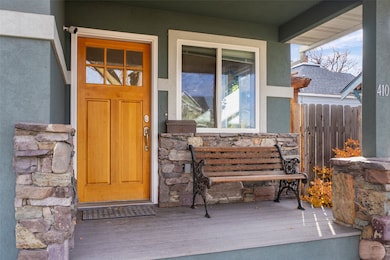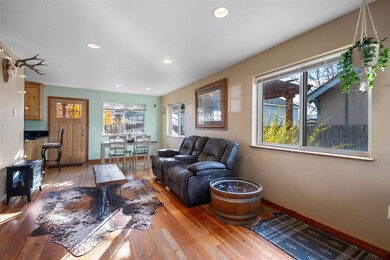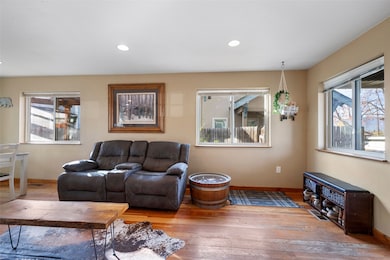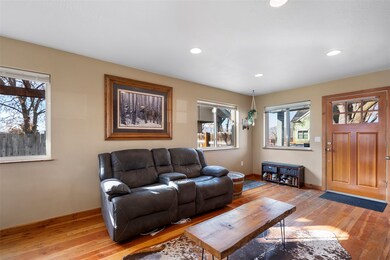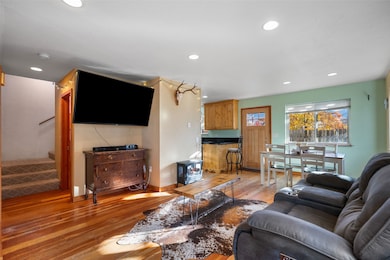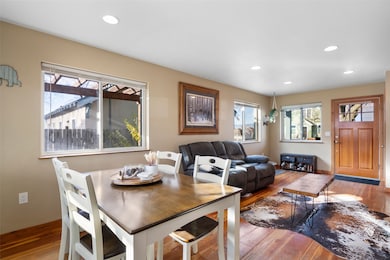410 Nora St Missoula, MT 59802
Westside NeighborhoodEstimated payment $4,206/month
Highlights
- Very Popular Property
- Vaulted Ceiling
- No HOA
- Hellgate High School Rated A-
- Modern Architecture
- 1 Car Attached Garage
About This Home
The Westside Historic District offers a marvelous melding of architectural styles, mixed-use housing, tree-lined streets and the kind of laid back lifestyle that personifies the Garden City in all of its offbeat glory. Discreetly tucked away along one of the sweetest little streets of this Downtown-adjacent neighborhood, 410 Nora Street offers a c. 2004, 3 Bedroom, 2.5 Bath, two-story/three-level, contemporary Arts and Crafts Bungalow-inspired residence that is sure to pique your interest and to satisfy your discerning standards, yet is so warm and inviting that you'll feel immediately right at home. A grand old Norway Maple tree anchors the front lawn nicely, while a whimsical flagstone pathway leads you right to the delightful covered front porch; its distinctive columns and exterior walls adorned with gorgeous, personally selected, hand-laid, regionally sourced, river rock detailing. While the curb appeal of this sweet offering is undeniable, wait until you see the inside! It's readily apparent once inside that a good deal of thought went into selecting the finishes that seamlessly weave all three levels together so beautifully: Wide-plank Fir, and Slate tile flooring; Wood Trim detailing; Solid, two-panel doors throughout: Granite Counters in all of the Bathrooms and the Kitchen; Alder Cabinetry; Vaulted ceiling lines on the upper level, and more! Currently used as a home office, the first of the three bedrooms anchors the front of the residence on the main level, offering a western orientation, sweet residential views, and even views of Lolo Peak in the distance! Located directly across the way, there is a well-appointed Half Bath, and right around the corner the Social Spaces segue nicely into one another; the Living Room offering just the right amount of room to relax with friends and family, while the Dining Area offers a comfortable space to invite gatherings and inspire great conversations. The culinary center of the home, the well laid out Kitchen offers a flavorful mix of gorgeous Alder cabinetry, sleek black Granite countertops, and easy access out back to the brand-new, full-length deck, and the well- established, artful, custom-built Pergola, offering shade and privacy, too. You're sure to appreciate the finished, attached Single Car Garage access on this level, sparing you from the elements of the four seasons, and additional access to the fully fenced side and back yard regions. The top floor's vaulted ceiling lines draw the eyes upward throughout, creating a real sense of scale, space, and place throughout. Beautifully laid out, the Primary Bedroom is impressive in scope, while the warmth of the gorgeous wood floors, the height of the ceilings, the ambient light, and the earth-tone pallet on the wide expanse of walls create an altogether indulgent and restful environment. Tucked away on this level, the side-by-side Washer and Dryer are discreetly ensconced along a wee hallway, while the nicely-sized third Bedroom anchors the opposite end of the house, offering an easterly orientation, and distinctive views of the urban landscape, and unobstructed views of Missoula's beloved Mount Jumbo. Equidistant between the two bedrooms, the secondary Bathroom is well-appointed, offering the same level of expected luxury-detail, featuring wide-plank Fir flooring, a full-length, Granite-topped vanity and vaulted ceilings. A fully-finished, daylight Basement is so beautifully appointed, boasting wide-plank Fir flooring, recessed lighting, a Granite-topped Bar/Table, and a cool alcove that is adorned with yet more of the hand-laid, carefully selected, and locally sourced River Rock that has come to typify the thought and detail that went into the design of this fabulous residence from Day One. The third Bathroom is actually the largest in scope, and offers slate Tile flooring, a full-length Granite-topped vanity, and with it's placement, and the good, ambient light offered on this level, there's really no reason that this level could not become a true Primary En Suite, if one chooses. Fully clad in Wood privacy fencing, the rear and side lawn spaces offers plenty of room to indulge your green thumb, yet do so on a manageable scale. The location of this well-appointed, thoughtfully designed home that is tucked away along one of the sweetest, shortest streets in Missoula is paramount, with all that the Historic Downtown Riverfront District has to offer only a few blocks away, while nearby pedestrian and biking trails, and a nearby bus stop can help you navigate the Garden City as you see fit. Truly, the Westside Historic District offers a a fantastic laid back lifestyle that personifies the Garden City in all of its offbeat glory, and 410 Nora Street is ready to welcome you to one terrific place to call home! If you think that the curb appeal of this artfully designed, contemporary Arts and Crafts home is good, you really do owe it to yourself to take the time to schedule a private viewing of its gorgeous interior.
Listing Agent
Berkshire Hathaway HomeServices - Missoula License #RRE-RBS-LIC-10997 Listed on: 11/15/2025

Home Details
Home Type
- Single Family
Est. Annual Taxes
- $4,623
Year Built
- Built in 2004
Lot Details
- 3,441 Sq Ft Lot
- Back and Front Yard Fenced
- Wood Fence
- Landscaped
- Level Lot
Parking
- 1 Car Attached Garage
Home Design
- Modern Architecture
- Poured Concrete
- Composition Roof
Interior Spaces
- 1,860 Sq Ft Home
- Property has 2 Levels
- Vaulted Ceiling
- Recessed Lighting
- Finished Basement
- Natural lighting in basement
Kitchen
- Oven or Range
- Dishwasher
Bedrooms and Bathrooms
- 3 Bedrooms
Laundry
- Dryer
- Washer
Outdoor Features
- Rain Gutters
Community Details
- No Home Owners Association
Listing and Financial Details
- Assessor Parcel Number 04220021135080000
Map
Home Values in the Area
Average Home Value in this Area
Tax History
| Year | Tax Paid | Tax Assessment Tax Assessment Total Assessment is a certain percentage of the fair market value that is determined by local assessors to be the total taxable value of land and additions on the property. | Land | Improvement |
|---|---|---|---|---|
| 2025 | $5,789 | $525,732 | $154,782 | $370,950 |
| 2024 | $5,311 | $436,396 | $125,316 | $311,080 |
| 2023 | $5,116 | $436,396 | $125,316 | $311,080 |
| 2022 | $5,516 | $408,500 | $0 | $0 |
| 2021 | $4,963 | $408,500 | $0 | $0 |
| 2020 | $4,300 | $329,000 | $0 | $0 |
| 2019 | $4,286 | $329,000 | $0 | $0 |
| 2018 | $4,468 | $333,600 | $0 | $0 |
| 2017 | $4,393 | $333,600 | $0 | $0 |
| 2016 | $3,789 | $285,800 | $0 | $0 |
| 2015 | $3,513 | $285,800 | $0 | $0 |
| 2014 | $2,786 | $134,461 | $0 | $0 |
Property History
| Date | Event | Price | List to Sale | Price per Sq Ft |
|---|---|---|---|---|
| 11/15/2025 11/15/25 | For Sale | $725,000 | -- | $390 / Sq Ft |
Source: Montana Regional MLS
MLS Number: 30061193
APN: 04-2200-21-1-35-08-0000
- 730-738 Toole Ave
- 1138 Toole Ave
- 1005 Sherwood St
- 432 W Spruce St Unit 202
- 422 W Spruce St
- 1417 Sherwood St
- 835 Wyoming St Unit 104
- 875 Wyoming St Unit 105
- 1245 Waverly St Unit 103
- 1245 Waverly St Unit 205
- 5237 Ginger Quill Rd Unit B
- 5237 Ginger Quill Rd Unit A
- 845 Wyoming St Unit C106
- 322 W Alder St
- 1019 Stoddard St
- 1029 Stoddard St
- 210 Old Mill Rd Unit B
- 210 Old Mill Rd Unit A
- 1138 Montana St
- 1026 Kennett Ave
- 825 W Spruce St
- 411 W Alder St Unit . 7
- 155 N California St
- 1500 Stoddard St
- 1510 Cooley St
- 419 S 3rd St W Unit C
- 2075 Cooper St
- 1269 S 1st St W Unit B
- 1580 Milwaukee Way
- 305 E Front St
- 301 Kiwanis St
- 1017 Pullman St
- 1650 N Russell St
- 2201 Railroad St W
- 1720 Peggio Ln
- 102 Mcleod Ave Unit B
- 926 Cleveland St Unit . B
- 1015 Poplar St
- 680 S Johnson St Unit 1
- 680 S Johnson St Unit 2
