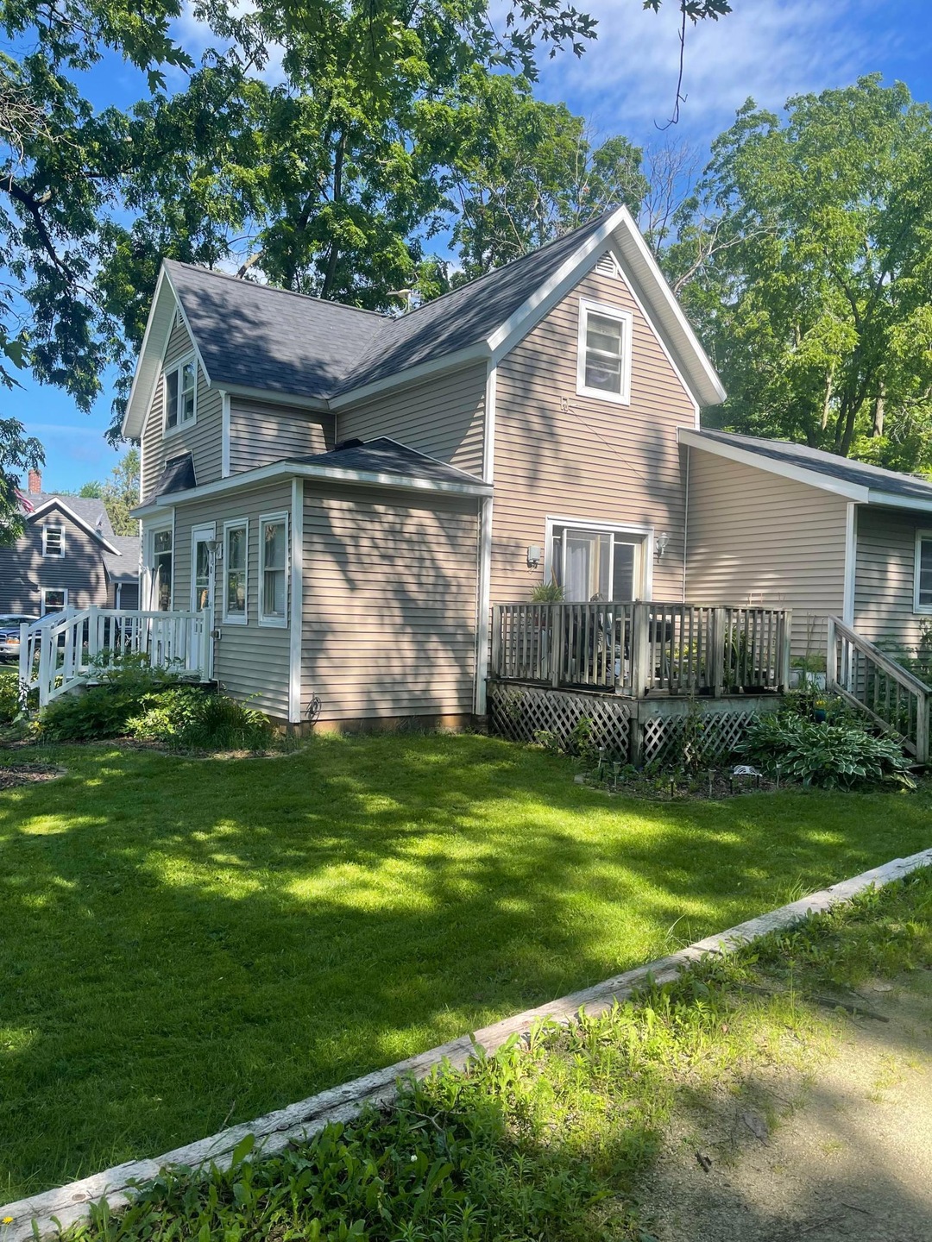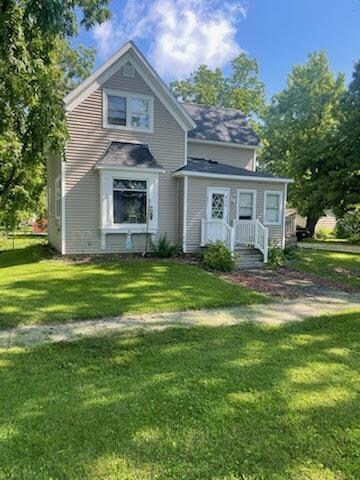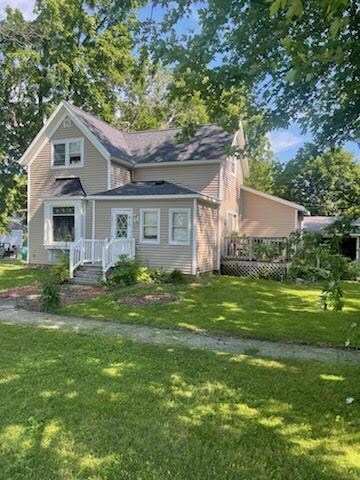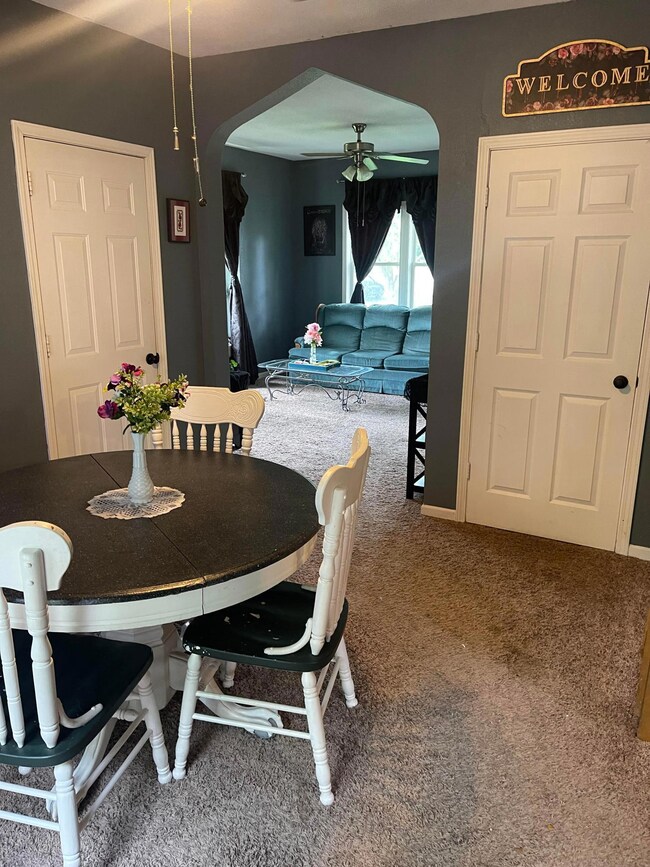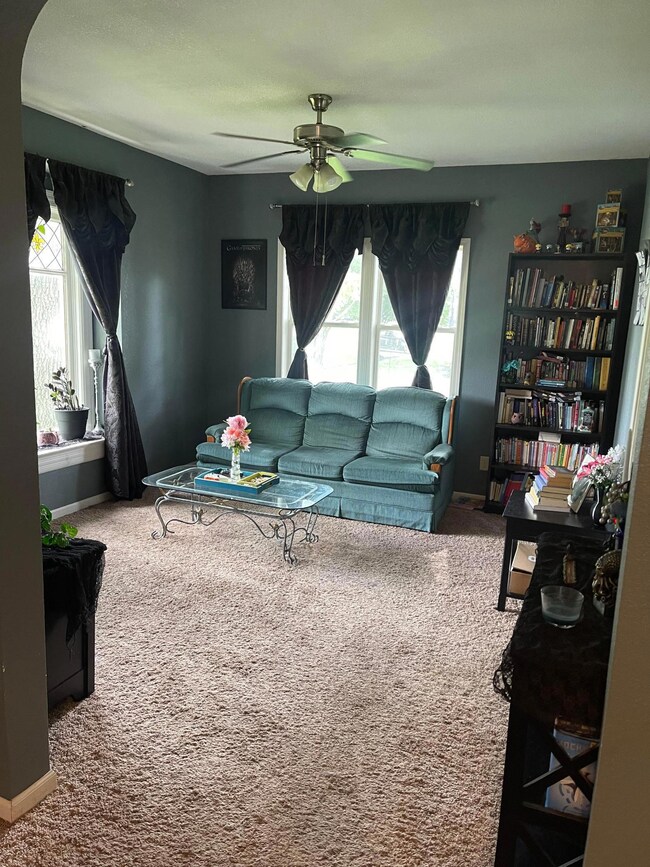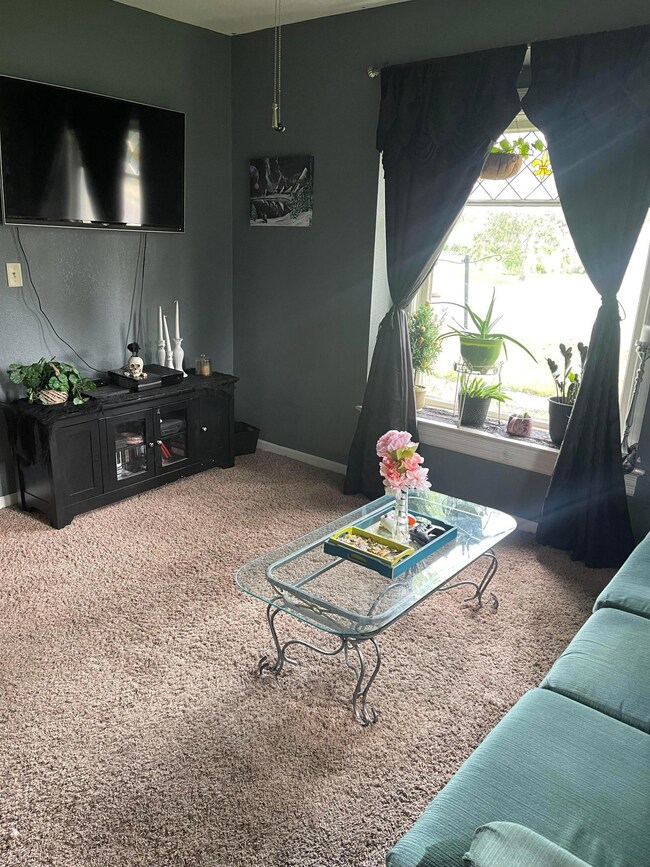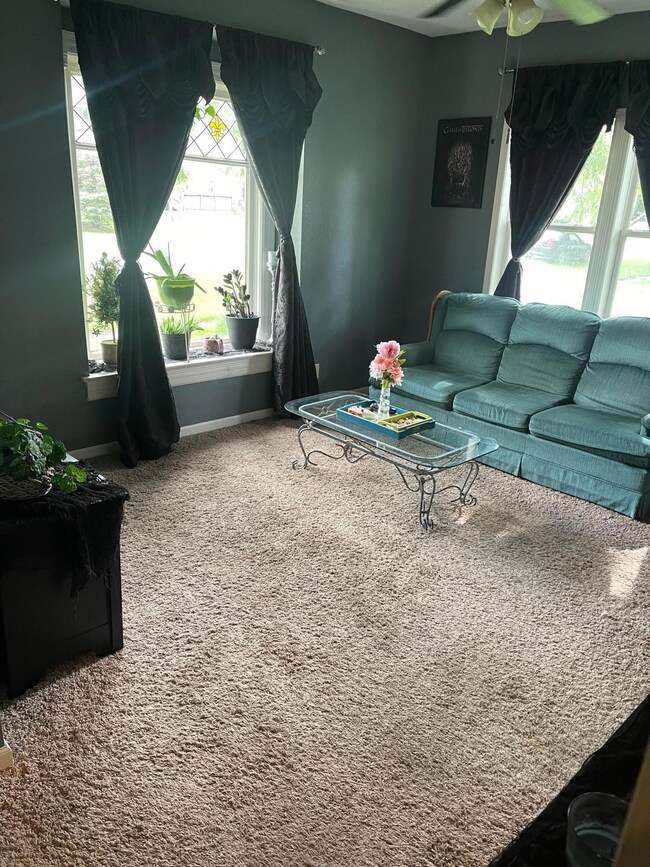
410 Olive St West Concord, MN 55985
Highlights
- No HOA
- Rear Porch
- Forced Air Heating System
- The kitchen features windows
- Living Room
- Dining Room
About This Home
As of August 2024Charming and affordable 4-bedroom home with 3-car garage now available. Excellent quiet location with a fully fenced in backyard. Large 3 stall garage with 1 stall easily convertible to a shop. New roof 2022, newer washer and dryer, loaded with lots of potential.
Home Details
Home Type
- Single Family
Est. Annual Taxes
- $2,114
Year Built
- Built in 1900
Lot Details
- 10,890 Sq Ft Lot
- Lot Dimensions are 88x125x88x125
- Property is Fully Fenced
- Chain Link Fence
Parking
- 3 Car Garage
Interior Spaces
- 1,218 Sq Ft Home
- 1.5-Story Property
- Living Room
- Dining Room
- Unfinished Basement
- Stone or Rock in Basement
Kitchen
- Cooktop
- Microwave
- Dishwasher
- The kitchen features windows
Bedrooms and Bathrooms
- 4 Bedrooms
- 1 Full Bathroom
Laundry
- Dryer
- Washer
Additional Features
- Rear Porch
- Forced Air Heating System
Community Details
- No Home Owners Association
- Walkers Add Subdivision
Listing and Financial Details
- Assessor Parcel Number 266760170
Ownership History
Purchase Details
Home Financials for this Owner
Home Financials are based on the most recent Mortgage that was taken out on this home.Purchase Details
Home Financials for this Owner
Home Financials are based on the most recent Mortgage that was taken out on this home.Purchase Details
Purchase Details
Home Financials for this Owner
Home Financials are based on the most recent Mortgage that was taken out on this home.Similar Homes in West Concord, MN
Home Values in the Area
Average Home Value in this Area
Purchase History
| Date | Type | Sale Price | Title Company |
|---|---|---|---|
| Deed | $165,000 | -- | |
| Warranty Deed | $140,000 | Titlesmart Inc | |
| Quit Claim Deed | $10,000 | None Available | |
| Warranty Deed | $53,678 | Atypical Title Inc | |
| Deed | $140,000 | -- |
Mortgage History
| Date | Status | Loan Amount | Loan Type |
|---|---|---|---|
| Open | $12,500 | New Conventional | |
| Open | $20,000 | New Conventional | |
| Previous Owner | $135,800 | New Conventional | |
| Previous Owner | $77,000 | New Conventional | |
| Previous Owner | $54,000 | Future Advance Clause Open End Mortgage | |
| Closed | $130,954 | No Value Available |
Property History
| Date | Event | Price | Change | Sq Ft Price |
|---|---|---|---|---|
| 08/29/2024 08/29/24 | Sold | $165,000 | 0.0% | $135 / Sq Ft |
| 08/06/2024 08/06/24 | Pending | -- | -- | -- |
| 07/27/2024 07/27/24 | For Sale | $165,000 | +120.3% | $135 / Sq Ft |
| 11/21/2014 11/21/14 | Sold | $74,900 | 0.0% | $56 / Sq Ft |
| 10/07/2014 10/07/14 | Pending | -- | -- | -- |
| 09/10/2014 09/10/14 | For Sale | $74,900 | -- | $56 / Sq Ft |
Tax History Compared to Growth
Tax History
| Year | Tax Paid | Tax Assessment Tax Assessment Total Assessment is a certain percentage of the fair market value that is determined by local assessors to be the total taxable value of land and additions on the property. | Land | Improvement |
|---|---|---|---|---|
| 2025 | $2,098 | $160,200 | $14,200 | $146,000 |
| 2024 | $2,160 | $150,800 | $14,200 | $136,600 |
| 2023 | $2,142 | $151,700 | $14,200 | $137,500 |
| 2022 | $2,110 | $144,800 | $14,200 | $130,600 |
| 2021 | $2,010 | $123,000 | $14,200 | $108,800 |
| 2020 | $1,816 | $116,200 | $11,600 | $104,600 |
| 2019 | $1,386 | $99,200 | $11,600 | $87,600 |
| 2018 | $1,332 | $76,700 | $11,600 | $65,100 |
| 2017 | $1,322 | $69,800 | $11,600 | $58,200 |
| 2016 | $1,486 | $69,600 | $11,600 | $58,000 |
| 2015 | $673 | $73,000 | $11,600 | $61,400 |
| 2014 | $632 | $0 | $0 | $0 |
Agents Affiliated with this Home
-
Damon Winscher

Seller's Agent in 2024
Damon Winscher
National Realty Guild
(612) 564-8859
50 Total Sales
-
Susan Williams

Buyer's Agent in 2024
Susan Williams
Elcor Realty of Rochester Inc.
(507) 398-6638
126 Total Sales
-
G
Seller's Agent in 2014
Gregory Klevos
Cardinal Realty of SE Minnesota, Inc.
-
A
Buyer's Agent in 2014
Agent Non-Member
Non-Member
Map
Source: NorthstarMLS
MLS Number: 6575017
APN: 26.676.0170
- 520 State St
- 509 Clyde St
- 306 Main St
- 619 6th St
- 300 Ellington St
- TBD Minnesota 57
- 57042 160th Ave
- 57046 160th Ave
- 56668 145th Ave
- 20128 554th St
- 57137 205th Ave
- 54591 130th Ave
- 5433 511th Street Way
- 5020 County 11 Blvd
- TBD 585th St
- 24 County Hwy I
- 12927 585th St
- 5330 500th St
- 51343 20th Ave
- 54185 232nd Ave
