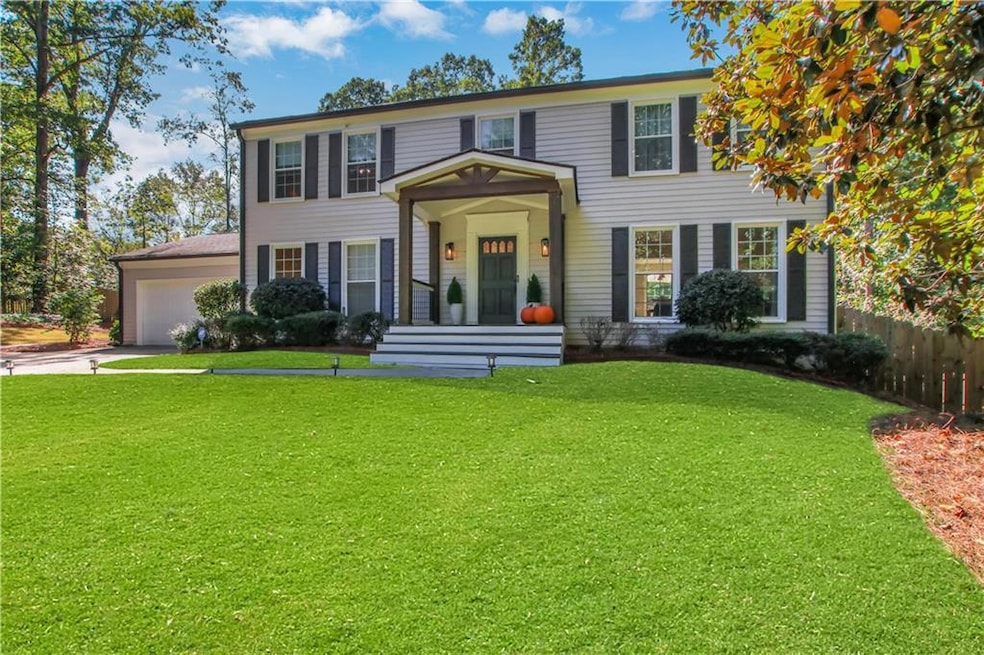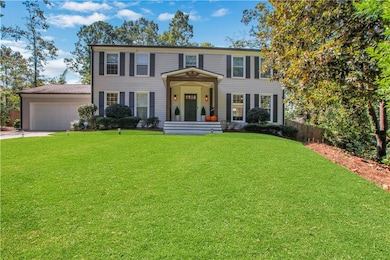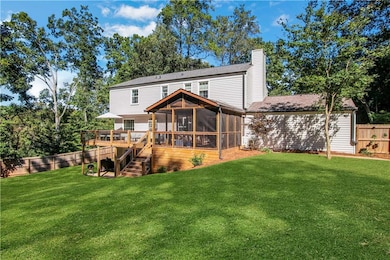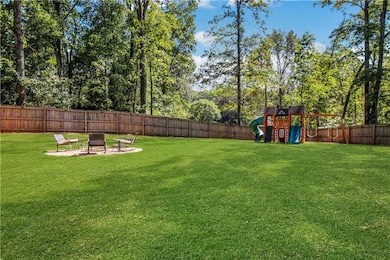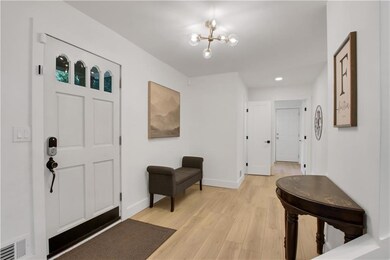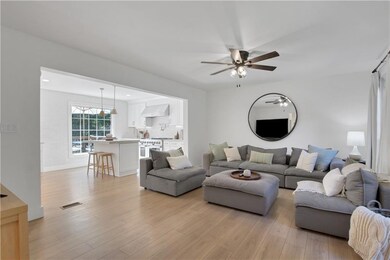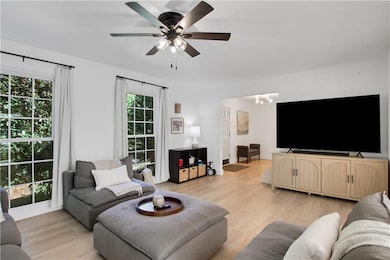410 Pebblestone Cir SE Marietta, GA 30067
East Cobb NeighborhoodEstimated payment $4,969/month
Highlights
- View of Trees or Woods
- Craftsman Architecture
- Double Shower
- Sope Creek Elementary School Rated A
- Deck
- Stone Countertops
About This Home
Welcome to this beautifully upgraded, cul-de-sac home on half an acre in sought-after Fox Hills - Sope Creek Elementary District! Nearly every inch has been thoughtfully renovated! On the main floor, you'll find a new kitchen with professional THOR appliances, new cabinets, Taj Mahal quartzite countertops, two sinks, wide-plank LVP flooring, new drywall and insulation, and an upgraded remote, gas fireplace. The basement has been fully finished adding 950 sqft with 9-foot ceilings, a fifth bedroom, full bath, workout room or office, media/playroom space and a large additional unfinished storage room. Upstairs you’ll find the owner’s suite featuring a HUGE walk-in shower with dual & rainfall shower heads, crate & barrel vanity, a new custom closet and remote-controlled shades. In addition, you’ll find 3 more bedrooms, two with custom closets, new doors, new trim and new carpet (installed after photos). Additional major upgrades include new exterior paint, a 200-amp electrical panel with surge protection, EV charging, whole-home smart lighting, a zoned 5-ton HVAC system and upgraded laundry room with butcher block countertops. Outdoors you can find a new, cedar-beam front porch, and your dream, PRIVATE backyard with a screened-in porch, new rear deck, privacy fencing with solar lighting, new Bermuda sod and a fire pit. Plus, there's room to add a pool! This home is located near Sope Creek trails, 20 minutes to downtown Roswell and Buckhead. Swim and Tennis membership is available just across the street from Fox Hills!
Home Details
Home Type
- Single Family
Est. Annual Taxes
- $5,872
Year Built
- Built in 1972 | Remodeled
Lot Details
- 0.51 Acre Lot
- Cul-De-Sac
- Irrigation Equipment
- Front Yard Sprinklers
- Cleared Lot
- Back Yard Fenced and Front Yard
Parking
- 2 Car Garage
- Parking Accessed On Kitchen Level
- Front Facing Garage
- Garage Door Opener
- Driveway
Property Views
- Woods
- Neighborhood
Home Design
- Craftsman Architecture
- Traditional Architecture
- Combination Foundation
- Blown-In Insulation
- Composition Roof
- Aluminum Siding
- Metal Siding
Interior Spaces
- 3-Story Property
- Rear Stairs
- Ceiling height of 9 feet on the lower level
- Ceiling Fan
- Recessed Lighting
- Track Lighting
- Fireplace With Gas Starter
- Double Pane Windows
- Insulated Windows
- Window Treatments
- Entrance Foyer
- Living Room
- Formal Dining Room
- Screened Porch
- Home Gym
Kitchen
- Open to Family Room
- Double Oven
- Gas Range
- Range Hood
- Microwave
- Dishwasher
- Kitchen Island
- Stone Countertops
- White Kitchen Cabinets
Flooring
- Carpet
- Tile
- Luxury Vinyl Tile
Bedrooms and Bathrooms
- Walk-In Closet
- Dual Vanity Sinks in Primary Bathroom
- Double Shower
- Shower Only
Laundry
- Laundry Room
- Laundry on main level
- Electric Dryer Hookup
Attic
- Attic Fan
- Pull Down Stairs to Attic
Finished Basement
- Walk-Out Basement
- Interior and Exterior Basement Entry
- Finished Basement Bathroom
- Natural lighting in basement
Home Security
- Security System Owned
- Smart Home
- Carbon Monoxide Detectors
- Fire and Smoke Detector
Outdoor Features
- Deck
- Outdoor Storage
- Rain Gutters
Location
- Property is near schools
Schools
- Sope Creek Elementary School
- East Cobb Middle School
- Wheeler High School
Utilities
- Forced Air Zoned Heating and Cooling System
- Air Source Heat Pump
- Underground Utilities
- 220 Volts
- 220 Volts in Garage
- 110 Volts
- High Speed Internet
- Cable TV Available
Listing and Financial Details
- Assessor Parcel Number 17104500500
Community Details
Overview
- Fox Hills Subdivision
- Electric Vehicle Charging Station
Security
- Security Service
Map
Home Values in the Area
Average Home Value in this Area
Tax History
| Year | Tax Paid | Tax Assessment Tax Assessment Total Assessment is a certain percentage of the fair market value that is determined by local assessors to be the total taxable value of land and additions on the property. | Land | Improvement |
|---|---|---|---|---|
| 2025 | $5,872 | $229,716 | $60,000 | $169,716 |
| 2024 | $5,283 | $202,340 | $44,000 | $158,340 |
| 2023 | $4,124 | $173,936 | $32,000 | $141,936 |
| 2022 | $4,133 | $148,060 | $32,000 | $116,060 |
| 2021 | $1,233 | $137,772 | $32,000 | $105,772 |
| 2020 | $1,174 | $118,112 | $32,000 | $86,112 |
| 2019 | $1,174 | $118,112 | $32,000 | $86,112 |
| 2018 | $1,171 | $117,176 | $22,000 | $95,176 |
| 2017 | $1,018 | $117,176 | $22,000 | $95,176 |
| 2016 | $958 | $104,000 | $22,000 | $82,000 |
| 2015 | $901 | $107,016 | $22,000 | $85,016 |
| 2014 | $906 | $102,660 | $0 | $0 |
Property History
| Date | Event | Price | List to Sale | Price per Sq Ft | Prior Sale |
|---|---|---|---|---|---|
| 10/14/2025 10/14/25 | Pending | -- | -- | -- | |
| 10/02/2025 10/02/25 | For Sale | $850,000 | +80.9% | $249 / Sq Ft | |
| 12/02/2021 12/02/21 | Sold | $470,000 | 0.0% | $159 / Sq Ft | View Prior Sale |
| 11/05/2021 11/05/21 | Pending | -- | -- | -- | |
| 10/28/2021 10/28/21 | Price Changed | $469,900 | -6.0% | $159 / Sq Ft | |
| 10/04/2021 10/04/21 | For Sale | $499,900 | +85.1% | $169 / Sq Ft | |
| 07/08/2015 07/08/15 | Sold | $270,000 | -- | $91 / Sq Ft | View Prior Sale |
| 06/10/2015 06/10/15 | Pending | -- | -- | -- |
Purchase History
| Date | Type | Sale Price | Title Company |
|---|---|---|---|
| Special Warranty Deed | $470,000 | Ganek Pc | |
| Warranty Deed | $270,000 | -- |
Mortgage History
| Date | Status | Loan Amount | Loan Type |
|---|---|---|---|
| Open | $446,500 | New Conventional | |
| Previous Owner | $270,000 | New Conventional |
Source: First Multiple Listing Service (FMLS)
MLS Number: 7657125
APN: 17-1045-0-050-0
- 253 Lamplighter Ln SE
- 232 Lamplighter Ln SE
- 3615 Paper Mill Rd SE
- 220 Lamplighter Ct SE
- 3695 Fox Hills Dr SE
- 3863 Streamside Dr SE
- 139 Shadowlake Ln SE
- 450 Somerset Ln SE Unit 1
- 16 Ancient Oak Ct NE
- 710 Denards Mill SE
- 3365 Turtle Lake Dr SE
- 4010 Paper Mill Rd SE
- 104 Shareese Ct SE
- 847 Farley Mill SE
- 3290 Somerset Ct SE
- 3361 Woodington Ct SE
- 3273 Turtle Lake Dr SE
- 4131 Thunderbird Dr SE
