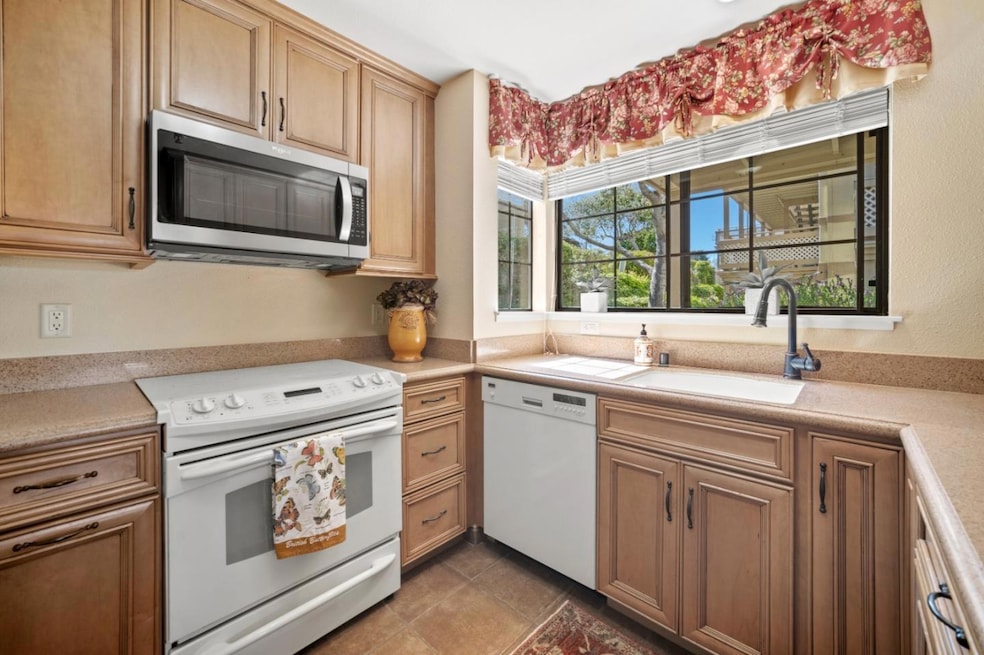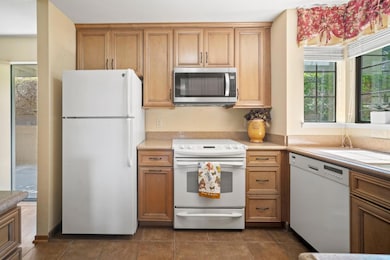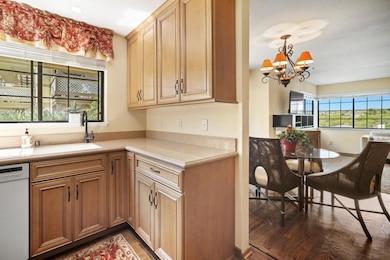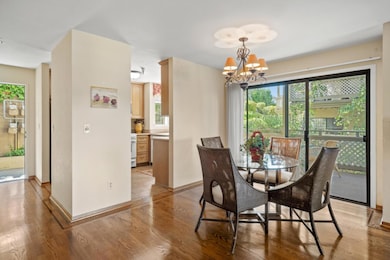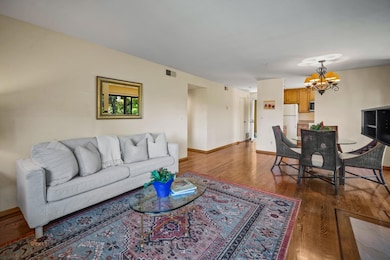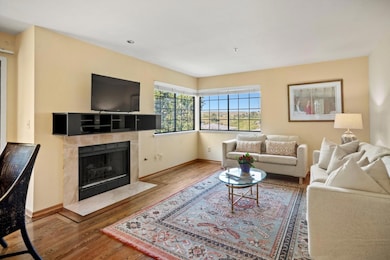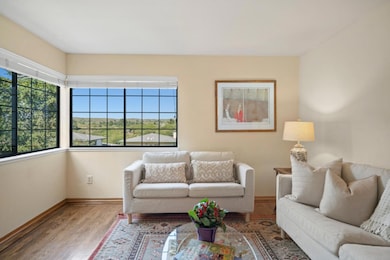410 Pheasant Ridge Rd Unit 101 Monterey, CA 93940
Estimated payment $4,224/month
Highlights
- In Ground Pool
- View of Hills
- Wood Flooring
- Monterey High School Rated A
- Clubhouse
- Sauna
About This Home
Enjoy the sun, the privacy, the amenities, the location and the community of this Del Rey Oaks condominium. With 2 bedrooms, 2 bathrooms, 2 carports and a hillside view, this home presents the opportunity for a comfortable and easy lifestyle. The 1,088 sq ft unit has a roomy living / dining area with beautiful hardwood floors. The covered balcony affords a charming place to relax or entertain. The bedrooms are very comfortable and the indoor washer/dryer is an added plus. The community offers a pool, hot tub and tennis court. The location is close to dining and shopping and a straight shot down the road a few miles to the ocean. Don't miss this great opportunity!
Listing Agent
Sotheby’s International Realty License #01507458 Listed on: 07/17/2025

Property Details
Home Type
- Condominium
Est. Annual Taxes
- $3,995
Year Built
- Built in 1988
HOA Fees
- $619 Monthly HOA Fees
Home Design
- Pillar, Post or Pier Foundation
- Composition Roof
Interior Spaces
- 1,088 Sq Ft Home
- 1-Story Property
- Gas Log Fireplace
- Living Room with Fireplace
- Combination Dining and Living Room
- Views of Hills
Kitchen
- Electric Oven
- Microwave
- Dishwasher
- Corian Countertops
- Disposal
Flooring
- Wood
- Carpet
- Vinyl
Bedrooms and Bathrooms
- 2 Bedrooms
- Bathroom on Main Level
- 2 Full Bathrooms
- Bathtub with Shower
- Walk-in Shower
Laundry
- Laundry in unit
- Washer and Dryer
Parking
- 2 Carport Spaces
- Assigned Parking
Pool
- In Ground Pool
- Spa
- Fence Around Pool
- Spa Fenced
Additional Features
- Balcony
- Forced Air Heating System
Listing and Financial Details
- Assessor Parcel Number 012-613-035-000
Community Details
Overview
- Association fees include common area electricity, common area gas, exterior painting, garbage, insurance - common area, insurance - structure, maintenance - common area, management fee, pool spa or tennis, roof
- 150 Units
- Anchor Community Management, Inc Association
- Built by THE OAKS OF DEL REY CONDOMINIUM
Amenities
- Sauna
- Clubhouse
- Community Storage Space
Recreation
- Tennis Courts
- Community Pool
Pet Policy
- Pets Allowed
Map
Home Values in the Area
Average Home Value in this Area
Tax History
| Year | Tax Paid | Tax Assessment Tax Assessment Total Assessment is a certain percentage of the fair market value that is determined by local assessors to be the total taxable value of land and additions on the property. | Land | Improvement |
|---|---|---|---|---|
| 2025 | $3,995 | $376,804 | $172,394 | $204,410 |
| 2024 | $3,995 | $369,416 | $169,014 | $200,402 |
| 2023 | $3,954 | $362,173 | $165,700 | $196,473 |
| 2022 | $3,899 | $355,072 | $162,451 | $192,621 |
| 2021 | $3,842 | $348,111 | $159,266 | $188,845 |
| 2020 | $3,697 | $344,542 | $157,633 | $186,909 |
| 2019 | $3,879 | $337,788 | $154,543 | $183,245 |
| 2018 | $3,724 | $331,165 | $151,513 | $179,652 |
| 2017 | $3,448 | $324,673 | $148,543 | $176,130 |
| 2016 | $3,386 | $318,308 | $145,631 | $172,677 |
| 2015 | $3,338 | $313,528 | $143,444 | $170,084 |
| 2014 | $3,280 | $307,388 | $140,635 | $166,753 |
Property History
| Date | Event | Price | List to Sale | Price per Sq Ft |
|---|---|---|---|---|
| 10/22/2025 10/22/25 | Price Changed | $625,000 | -3.7% | $574 / Sq Ft |
| 08/31/2025 08/31/25 | Price Changed | $649,000 | -1.6% | $597 / Sq Ft |
| 07/17/2025 07/17/25 | For Sale | $659,500 | -- | $606 / Sq Ft |
Purchase History
| Date | Type | Sale Price | Title Company |
|---|---|---|---|
| Grant Deed | $306,000 | Old Republic Title Company | |
| Trustee Deed | $212,000 | None Available | |
| Grant Deed | $450,000 | Old Republic Title | |
| Interfamily Deed Transfer | -- | Old Republic Title | |
| Interfamily Deed Transfer | -- | First American Title Co | |
| Grant Deed | $215,000 | First American Title | |
| Interfamily Deed Transfer | -- | First American Title Co | |
| Interfamily Deed Transfer | -- | First American Title | |
| Interfamily Deed Transfer | -- | Stewart Title | |
| Interfamily Deed Transfer | -- | -- | |
| Grant Deed | $139,000 | Chicago Title |
Mortgage History
| Date | Status | Loan Amount | Loan Type |
|---|---|---|---|
| Open | $229,500 | New Conventional | |
| Previous Owner | $360,000 | Unknown | |
| Previous Owner | $161,250 | No Value Available | |
| Previous Owner | $110,000 | Stand Alone First | |
| Previous Owner | $70,000 | No Value Available |
Source: MLSListings
MLS Number: ML82014961
APN: 012-613-035-000
- 241 Quail Run Ct Unit 22
- 730 Pheasant Ridge Rd
- 25 Los Encinos Dr
- 7735 Paseo Venado (Lot 82)
- 541 & 539 W Franklin St
- 5 Zaragoza Views
- 996 Via Verde
- 1388 Boles Ct
- 1092 Highland St
- 1373 Kimball Ave
- 1325 Kimball Ave
- 41 Ralston Dr
- 1540 Hilby Ave
- 1021 Wheeler St
- 1213 Flores St
- 1224 Harding St
- 820 Casanova Ave Unit 125
- 820 Casanova Ave Unit 69
- 820 Casanova Ave Unit 75
- 820 Casanova Ave Unit 97
- 1118 Rosita Rd
- 1265 Rousch Ave
- 930 Casanova Ave
- 1255 Yosemite St
- 825 Casanova Ave
- 1343 Kenneth St
- 987 Harcourt Ave Unit D
- 1542 Harding St
- 1105 Broadway Ave
- 1675 Soto St
- 1260 Canyon Del Rey Blvd
- 412 Dela Vina Ave
- 1734 Mescal St
- 1779 Saint Helena St Unit NA
- 600 Ortiz Ave
- 1881 Baker St
- 40 Encina Ave
- 1955 Yosemite St
- 200 Dunecrest Ave
- 151 Surf Way
