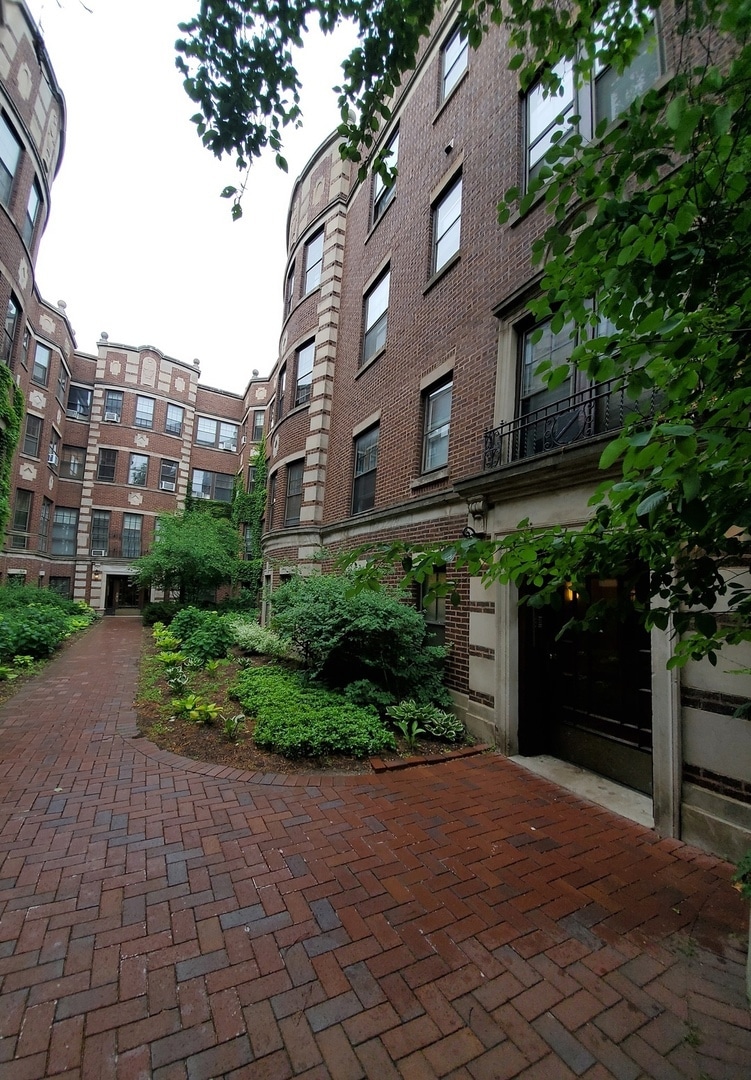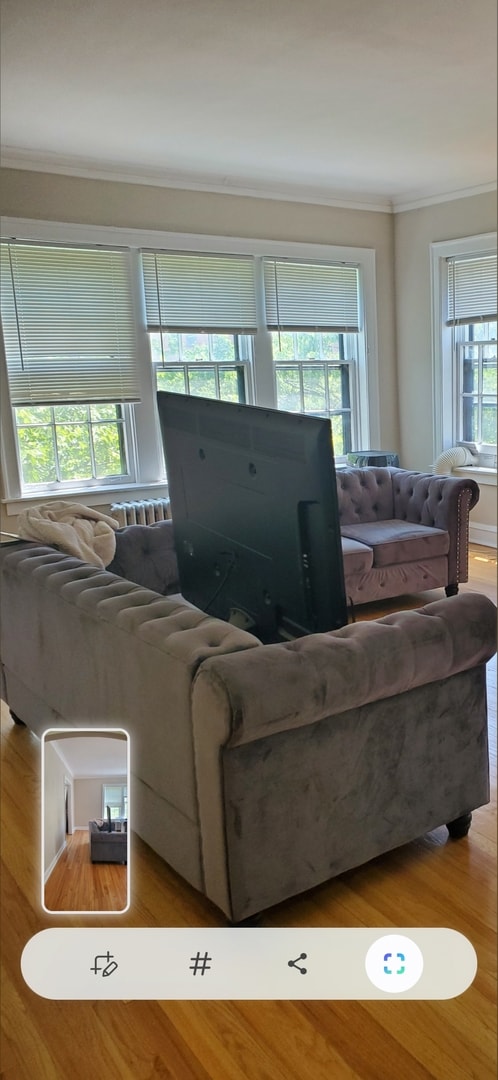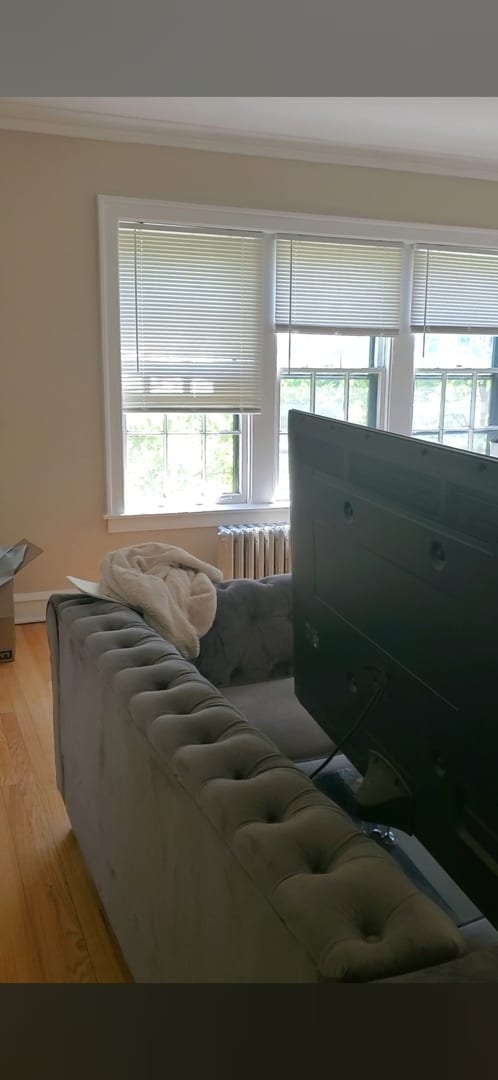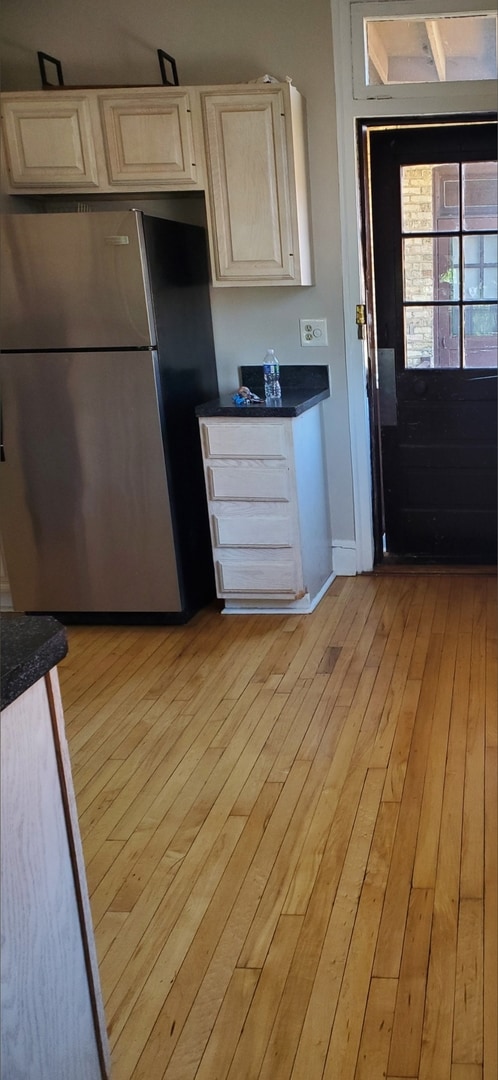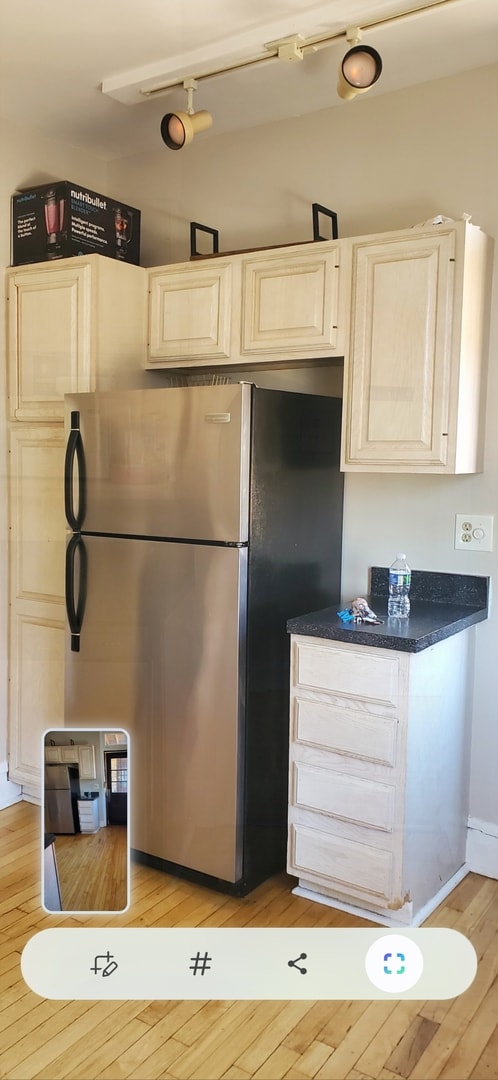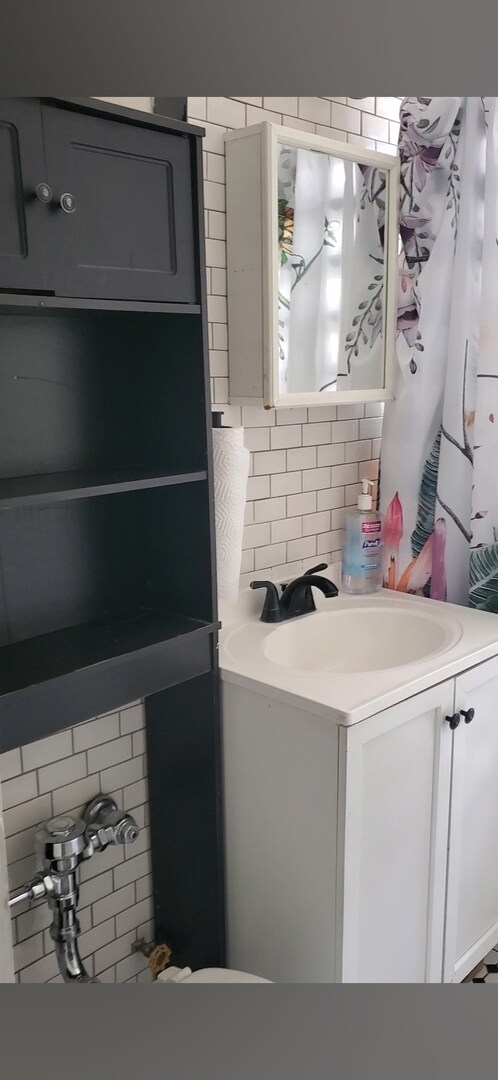410 Ridge Ave Unit 24-3 Evanston, IL 60202
Oakton NeighborhoodHighlights
- Wood Flooring
- End Unit
- Intercom
- Evanston Township High School Rated A+
- Formal Dining Room
- 5-minute walk to Ridgeville Park and Community House
About This Home
Beautiful, bright condo in an Historic Landmark vintage building! Hardwood floors throughout, updated kitchen. Large living room & separate dining room. Two large bedrooms with good closet space. The building is well-managed. Bus-stop in front of the building! Rent includes, heat, gas, water. Available June 1, 2025! $70 application fee. Ask agent for the link to apply.
Listing Agent
Berkshire Hathaway HomeServices Chicago License #475127721 Listed on: 06/02/2025

Condo Details
Home Type
- Condominium
Est. Annual Taxes
- $3,807
Year Built
- Built in 1927
Lot Details
- End Unit
Home Design
- Brick Exterior Construction
- Brick Foundation
Interior Spaces
- 1,200 Sq Ft Home
- 4-Story Property
- Window Screens
- Family Room
- Living Room
- Formal Dining Room
- Storage
- Laundry Room
- Intercom
Kitchen
- Range
- Dishwasher
Flooring
- Wood
- Ceramic Tile
Bedrooms and Bathrooms
- 2 Bedrooms
- 2 Potential Bedrooms
- 1 Full Bathroom
Schools
- Oakton Elementary School
- Chute Middle School
- Evanston Twp High School
Utilities
- Radiator
- Heating System Uses Steam
- Heating System Uses Natural Gas
- 100 Amp Service
Listing and Financial Details
- Security Deposit $1,700
- Property Available on 6/2/25
- Rent includes gas, electricity, heat, water, scavenger, lawn care, snow removal
- 12 Month Lease Term
Community Details
Overview
- 73 Units
- Mid-Rise Condominium
- St Francis Courts Subdivision
Amenities
- Coin Laundry
- Community Storage Space
Recreation
- Bike Trail
Pet Policy
- Cats Allowed
Security
- Resident Manager or Management On Site
- Carbon Monoxide Detectors
Map
Source: Midwest Real Estate Data (MRED)
MLS Number: 12377066
APN: 11-30-106-039-1073
- 1029 Hull Terrace
- 346 Ridge Ave Unit 2
- 336 Ridge Ave Unit 1
- 510 Ridge Ave
- 250 Ridge Ave Unit 4L
- 820 Oakton St Unit 3A
- 1214 Hull Terrace
- 1217 Hull Terrace Unit 2A
- 1222 Austin St
- 322 Asbury Ave
- 719 Mulford St Unit 2F
- 819 Brummel St Unit 2S
- 1102 Brummel St
- 821 Brummel St Unit G
- 811 South Blvd
- 1007 Dobson St
- 518 Asbury Ave
- 417 Custer Ave Unit 3W
- 626 Oakton St Unit 3
- 623 Oakton St
