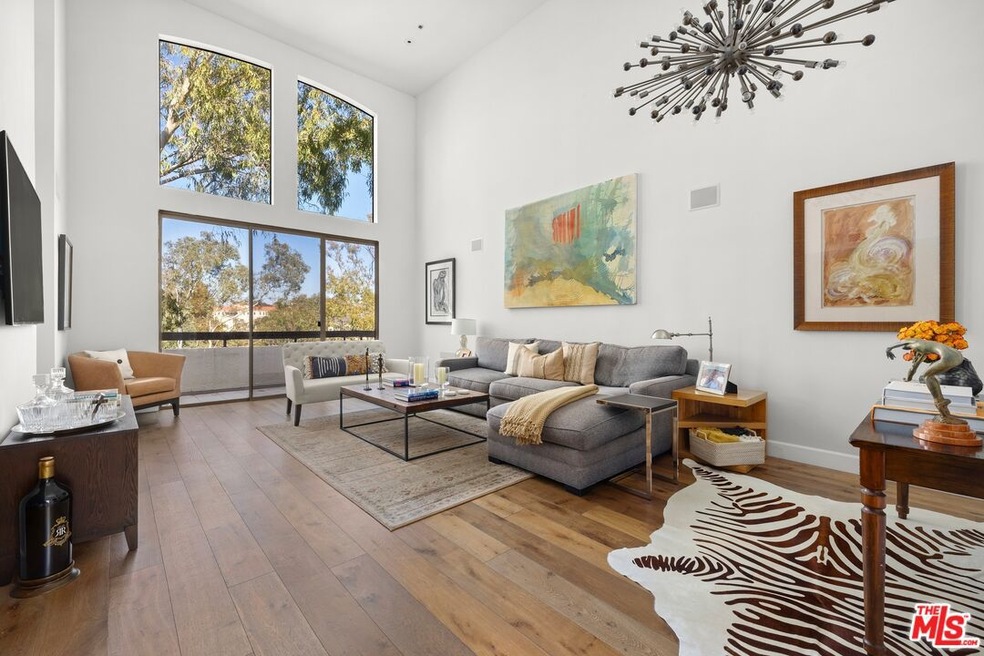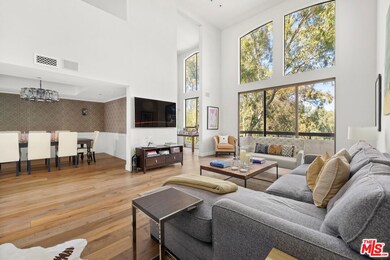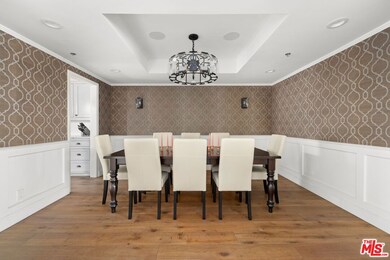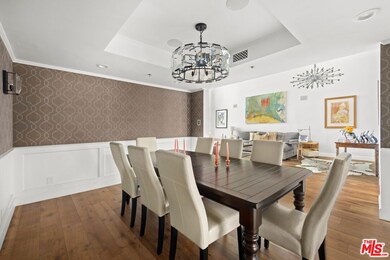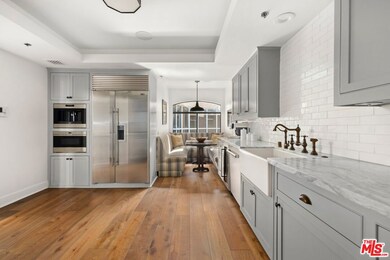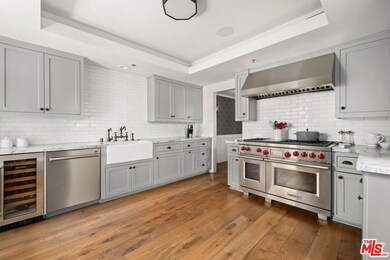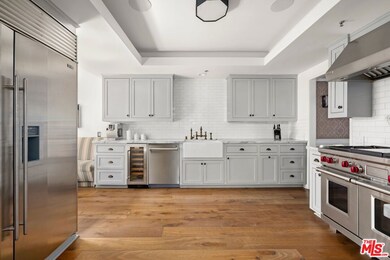
410 S Barrington Ave Unit 307 Los Angeles, CA 90049
Brentwood NeighborhoodHighlights
- Fitness Center
- In Ground Pool
- Gated Parking
- 24-Hour Security
- Rooftop Deck
- View of Trees or Woods
About This Home
As of December 2024This one is special! With its wide-open, green, wooded vistas and its unusual sense of privacy, this Brentwood setting offers the peace and tranquility typically only found in a single-family hillside home. Tasteful updates enhance this unique penthouse, its two-story ceilings adding volume and its massive windows showcasing the pastoral views and bathing the space with natural sunlight. There's a double-door formal entry and a well-appointed kitchen with custom cabinetry, multiple built-ins, Sub Zero appliances, and a charming breakfast nook. The kitchen opens to the dining room with seating for 8 and flows seamlessly to the main living area complete with balcony and a separate den with fireplace. For entertaining, the flow is unparalleled. A guest powder room is adjacent. All three bedrooms are together in a separate wing, the primary suite featuring a spacious walk-in closet. The remodeled primary bath has a large, glass-enclosed shower with dual vanities & sinks and a separate tub. The two secondary bedrooms share a remodeled hall bath. There's also a laundry room. Upstairs is a large open loft, perfect as a media room, or home office. To make this condominium home even more desirable, there is an enormous, private rooftop deck offering plenty of room for al fresco lounging & dining vignettes, with a BBQ, refrigerator, and wine fridge, set against the serene backdrop of the lush greenbelt. This Regency Royale complex is in a coveted Northern Brentwood location within close proximity to public tennis courts, a dog park, and both Brentwood Village and San Vicente Boulevard where fine dining and shopping can be easily accessed and enjoyed. Nearby UCLA, Santa Monica, and a short drive to the beach. Amenities include a daytime concierge, pool, ample guest parking, conference room, gym, rec room, kitchen, and storage unit!
Property Details
Home Type
- Condominium
Est. Annual Taxes
- $18,265
Year Built
- Built in 1985 | Remodeled
HOA Fees
- $1,126 Monthly HOA Fees
Property Views
- Woods
- Park or Greenbelt
Home Design
- Contemporary Architecture
Interior Spaces
- 2,441 Sq Ft Home
- 2-Story Property
- Built-In Features
- High Ceiling
- Living Room
- Formal Dining Room
- Den with Fireplace
- Loft
- Intercom
Kitchen
- Breakfast Area or Nook
- Double Oven
- Gas Cooktop
- Microwave
- Dishwasher
- Disposal
Flooring
- Wood
- Carpet
- Tile
Bedrooms and Bathrooms
- 3 Bedrooms
- Walk-In Closet
- Remodeled Bathroom
- Powder Room
- Double Vanity
- Bathtub with Shower
- Linen Closet In Bathroom
Laundry
- Laundry Room
- Dryer
- Washer
Parking
- 2 Covered Spaces
- Side by Side Parking
- Gated Parking
- Guest Parking
Outdoor Features
- In Ground Pool
- Living Room Balcony
- Rooftop Deck
- Open Patio
- Built-In Barbecue
Utilities
- Central Heating and Cooling System
- Sewer in Street
- Phone System
Listing and Financial Details
- Assessor Parcel Number 4401-030-096
Community Details
Overview
- 27 Units
Amenities
- Sauna
- Meeting Room
Recreation
- Fitness Center
- Community Pool
Pet Policy
- Pets Allowed
Security
- 24-Hour Security
- Card or Code Access
Ownership History
Purchase Details
Home Financials for this Owner
Home Financials are based on the most recent Mortgage that was taken out on this home.Purchase Details
Home Financials for this Owner
Home Financials are based on the most recent Mortgage that was taken out on this home.Purchase Details
Purchase Details
Map
Similar Homes in the area
Home Values in the Area
Average Home Value in this Area
Purchase History
| Date | Type | Sale Price | Title Company |
|---|---|---|---|
| Grant Deed | $1,850,000 | Fidelity National Title | |
| Grant Deed | $1,275,000 | Title365 | |
| Grant Deed | $988,000 | California Title Company | |
| Grant Deed | -- | Progressive Title Company |
Mortgage History
| Date | Status | Loan Amount | Loan Type |
|---|---|---|---|
| Previous Owner | $1,020,000 | Adjustable Rate Mortgage/ARM | |
| Previous Owner | $435,500 | Unknown | |
| Previous Owner | $332,260 | Unknown |
Property History
| Date | Event | Price | Change | Sq Ft Price |
|---|---|---|---|---|
| 12/13/2024 12/13/24 | Sold | $1,850,000 | -7.3% | $758 / Sq Ft |
| 12/10/2024 12/10/24 | Pending | -- | -- | -- |
| 09/20/2024 09/20/24 | Price Changed | $1,995,000 | -7.2% | $817 / Sq Ft |
| 06/10/2024 06/10/24 | Price Changed | $2,150,000 | -4.4% | $881 / Sq Ft |
| 05/03/2024 05/03/24 | For Sale | $2,250,000 | +76.5% | $922 / Sq Ft |
| 06/30/2015 06/30/15 | Sold | $1,275,000 | -3.8% | $522 / Sq Ft |
| 04/22/2015 04/22/15 | Pending | -- | -- | -- |
| 03/26/2015 03/26/15 | For Sale | $1,325,000 | -- | $543 / Sq Ft |
Tax History
| Year | Tax Paid | Tax Assessment Tax Assessment Total Assessment is a certain percentage of the fair market value that is determined by local assessors to be the total taxable value of land and additions on the property. | Land | Improvement |
|---|---|---|---|---|
| 2024 | $18,265 | $1,502,302 | $1,046,664 | $455,638 |
| 2023 | $17,911 | $1,472,846 | $1,026,142 | $446,704 |
| 2022 | $17,073 | $1,443,968 | $1,006,022 | $437,946 |
| 2021 | $16,859 | $1,415,656 | $986,297 | $429,359 |
| 2019 | $16,350 | $1,373,669 | $957,044 | $416,625 |
| 2018 | $16,307 | $1,346,735 | $938,279 | $408,456 |
| 2016 | $15,591 | $1,294,443 | $901,846 | $392,597 |
| 2015 | $12,230 | $1,012,312 | $650,831 | $361,481 |
| 2014 | -- | $992,484 | $638,083 | $354,401 |
Source: The MLS
MLS Number: 24-387363
APN: 4401-030-096
- 520 S Barrington Ave Unit 108
- 441 S Barrington Ave Unit 210
- 505 S Barrington Ave Unit 107
- 505 S Barrington Ave Unit 109
- 505 S Barrington Ave Unit 106
- 505 S Barrington Ave Unit 108
- 505 S Barrington Ave Unit 304
- 505 S Barrington Ave Unit 403
- 505 S Barrington Ave Unit 302
- 505 S Barrington Ave Unit 100
- 530 S Barrington Ave Unit 210
- 289 S Barrington Ave Unit A307
- 255 S Barrington Ave Unit D6
- 575 S Barrington Ave Unit 203
- 575 S Barrington Ave Unit 303
- 11633 Chenault St Unit 202
- 11657 Chenault St Unit 104/105
- 11657 Chenault St Unit 306
- 622 S Barrington Ave Unit 504
- 290 S Westgate Ave
