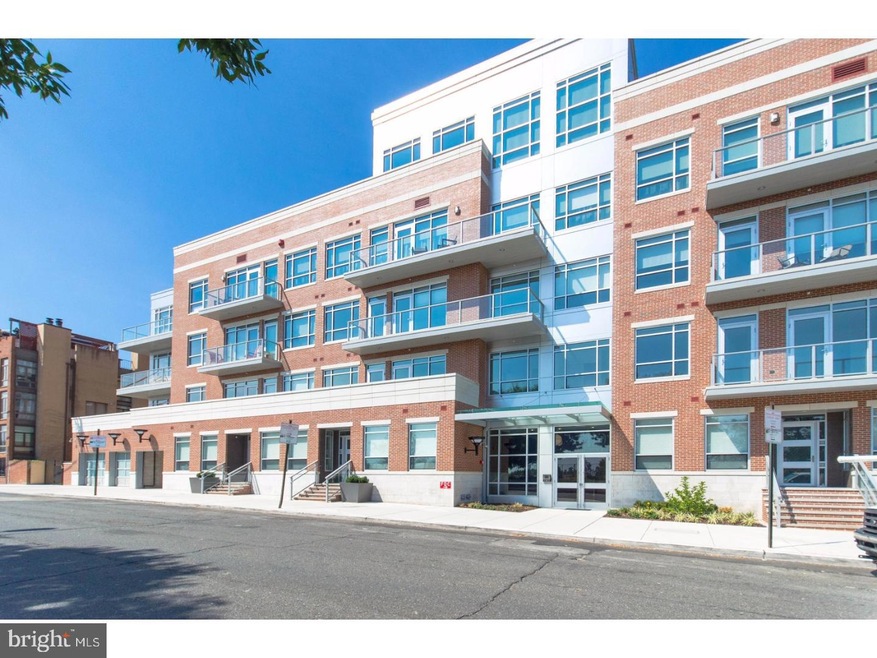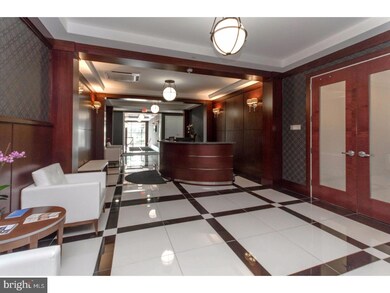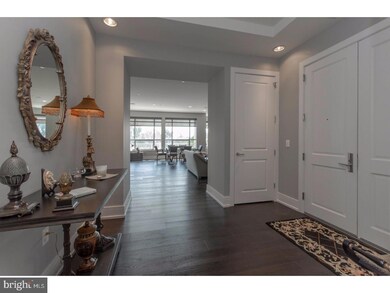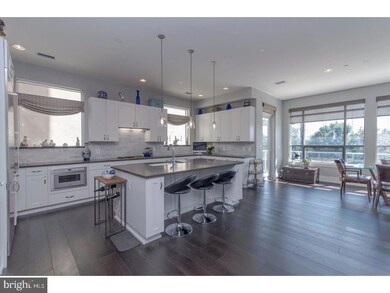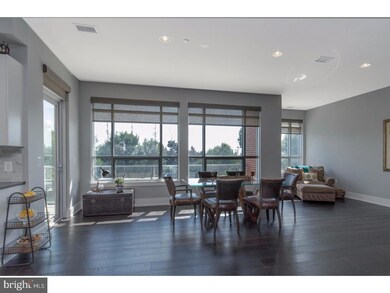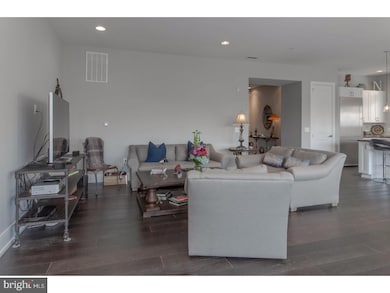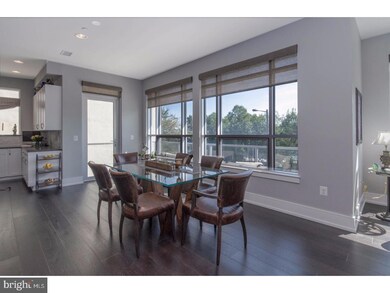
Estimated Value: $1,340,000 - $1,478,000
Highlights
- Converted Barn or Barndominium
- Balcony
- En-Suite Primary Bedroom
- Breakfast Area or Nook
- Living Room
- 5-minute walk to Spruce Street Harbor Park
About This Home
As of April 2017First time offered?A deluxe 2 bedroom plus den, 2 marble baths and 2 car garage parking located at 410 Society Hill, a Toll Brother's community in Philadelphia's oldest neighborhood. This 2091 square foot residence offers the finest quality finishes and features 10' ceilings, wide plank floors, open kitchen design with Gaggenau appliances, Bosch washer & dryer, and 2 private balconies. 410 Society Hill offers residences a full-service doorman building with grand amenities such as a professionally landscaped courtyard with reflecting pool, a residents' lounge and a rooftop terrace with beautiful river and city views. This is a pet friendly building. 9 years remaining on the tax abatement.
Property Details
Home Type
- Condominium
Est. Annual Taxes
- $1,939
Year Built
- Built in 2016 | Remodeled in 2015
HOA Fees
- $1,293 Monthly HOA Fees
Home Design
- Converted Barn or Barndominium
- Brick Exterior Construction
Interior Spaces
- 2,103 Sq Ft Home
- Living Room
- Breakfast Area or Nook
- Laundry on main level
Bedrooms and Bathrooms
- 2 Bedrooms
- En-Suite Primary Bedroom
- 2 Full Bathrooms
Parking
- 2 Parking Spaces
- On-Street Parking
- Parking Lot
- Rented or Permit Required
Outdoor Features
Utilities
- Forced Air Heating and Cooling System
- Heating System Uses Gas
- Electric Water Heater
Listing and Financial Details
- Tax Lot 425
- Assessor Parcel Number 888500874
Community Details
Overview
- $2,586 Other One-Time Fees
- Built by TOLL BROTHERS
- 410 S. Front Street Community
- Society Hill Subdivision
Pet Policy
- Pets allowed on a case-by-case basis
Ownership History
Purchase Details
Home Financials for this Owner
Home Financials are based on the most recent Mortgage that was taken out on this home.Purchase Details
Home Financials for this Owner
Home Financials are based on the most recent Mortgage that was taken out on this home.Similar Homes in Philadelphia, PA
Home Values in the Area
Average Home Value in this Area
Purchase History
| Date | Buyer | Sale Price | Title Company |
|---|---|---|---|
| Fu Tong Ming | $1,479,406 | None Available | |
| Stuccio Nina | $1,479,406 | None Available |
Mortgage History
| Date | Status | Borrower | Loan Amount |
|---|---|---|---|
| Open | Fu Tong Ming | $500,000 | |
| Open | Fu Tong Ming | $1,150,000 | |
| Previous Owner | Stuccio Nina | $950,000 |
Property History
| Date | Event | Price | Change | Sq Ft Price |
|---|---|---|---|---|
| 04/28/2017 04/28/17 | Sold | $1,479,406 | -1.3% | $703 / Sq Ft |
| 02/10/2017 02/10/17 | Pending | -- | -- | -- |
| 02/06/2017 02/06/17 | Price Changed | $1,499,000 | -1.7% | $713 / Sq Ft |
| 01/10/2017 01/10/17 | For Sale | $1,525,000 | -- | $725 / Sq Ft |
Tax History Compared to Growth
Tax History
| Year | Tax Paid | Tax Assessment Tax Assessment Total Assessment is a certain percentage of the fair market value that is determined by local assessors to be the total taxable value of land and additions on the property. | Land | Improvement |
|---|---|---|---|---|
| 2025 | $1,958 | $1,399,000 | $139,900 | $1,259,100 |
| 2024 | $1,958 | $1,399,000 | $139,900 | $1,259,100 |
| 2023 | $1,958 | $1,399,000 | $139,900 | $1,259,100 |
| 2022 | $1,958 | $139,900 | $139,900 | $0 |
| 2021 | $1,958 | $0 | $0 | $0 |
| 2020 | $1,958 | $0 | $0 | $0 |
| 2019 | $1,958 | $0 | $0 | $0 |
| 2018 | $1,958 | $0 | $0 | $0 |
| 2017 | $1,958 | $0 | $0 | $0 |
| 2016 | -- | $0 | $0 | $0 |
Agents Affiliated with this Home
-
Mary Genovese Colvin

Seller's Agent in 2017
Mary Genovese Colvin
Compass RE
(215) 806-1500
14 in this area
117 Total Sales
-
Margaux Genovese Pelegrin

Seller Co-Listing Agent in 2017
Margaux Genovese Pelegrin
Compass RE
(215) 205-2400
23 in this area
350 Total Sales
-
Rose Hanh Yuan

Buyer's Agent in 2017
Rose Hanh Yuan
BHHS Fox & Roach
(267) 733-7686
1 in this area
3 Total Sales
About This Building
Map
Source: Bright MLS
MLS Number: 1003210723
APN: 888500874
- 410 S Front St Unit 206
- 410 S Front St Unit 309
- 410 S Front St Unit 209
- 102 Lombard St
- 109 Lombard St Unit A
- 530 S 2nd St Unit 610
- 325 S 2nd St Unit 19
- 331 S 2nd St
- 110-12 Delancey St
- 400 416 S 2nd St Unit 408B
- 400 416 S 2nd St Unit 410B
- 338 S 2nd St
- 130 Spruce St Unit 32A
- 130 Spruce St Unit 26B
- 128 South St Unit C
- 231 Pine St
- 208 Gaskill St
- 200-10 Lombard St Unit 536
- 200 10 Lombard St Unit GU12
- 200 10 Lombard St Unit 811
- 410 S Front St Unit 401
- 410 S Front St Unit 405
- 410 S Front St Unit 202
- 410 S Front St Unit 411
- 410 S Front St Unit 406
- 410 S Front St Unit 212
- 410 S Front St Unit 207
- 410 S Front St Unit 104
- 410 S Front St Unit 103
- 410 S Front St Unit 111
- 410 S Front St Unit 301
- 410 S Front St Unit 109
- 410 S Front St Unit 213
- 410 S Front St Unit 311
- 410 S Front St Unit 314
- 410 S Front St Unit 215
- 410 S Front St Unit 210
- 410 S Front St Unit 102
- 410 S Front St Unit 216
- 410 S Front St Unit 312
