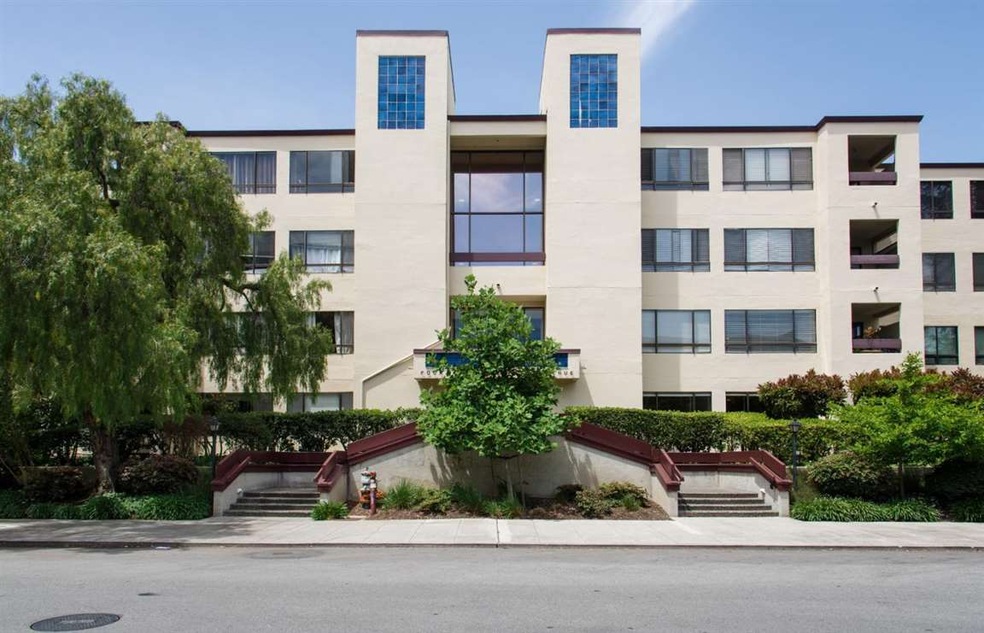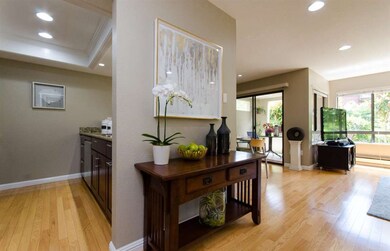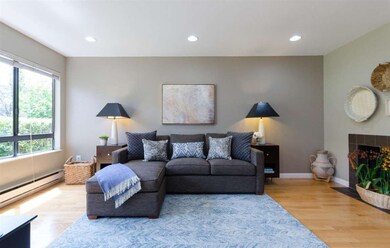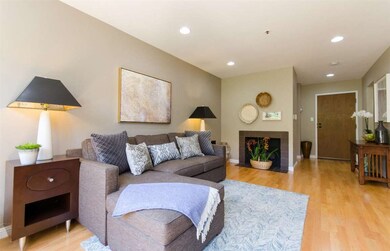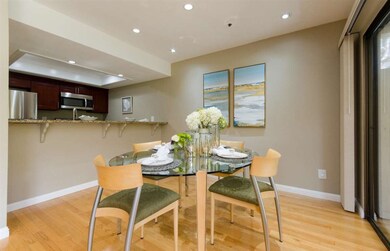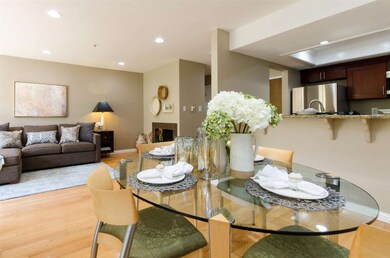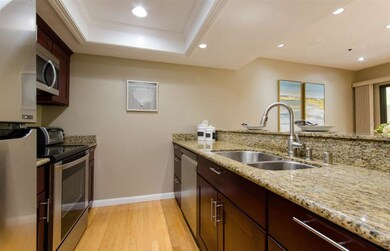
Highlights
- In Ground Pool
- Wood Flooring
- Granite Countertops
- Escondido Elementary School Rated A+
- Garden View
- 3-minute walk to Sarah Wallis Park
About This Home
As of July 2023Elegantly updated ground floor condo located in the sought-after Evergreen Park neighborhood. The home features an open floor plan, kitchen opens to dining area that extends out to a private balcony, large living room with gas fireplace, spacious bedroom with walk-in closet, in unit laundry, and abundant storage space. Ample windows bring in natural lights and greenbelt views. Updates in 2017 include new kitchen appliances, new bathroom, new custom built-in storage, new washer and dryer, new interior doors and blinds, and new interior paint. Secure building, one assigned underground parking, and assigned storage room. This home is within walking distance to local amenities including year-round outdoor farmers market, fine dining, cafes, groceries, and CalTrain station on vibrant California Ave, and minutes to Stanford and Town and Country Village.
Last Agent to Sell the Property
Sophia Xu
Keller Williams Palo Alto License #01945147 Listed on: 05/09/2018

Property Details
Home Type
- Condominium
Est. Annual Taxes
- $11,478
Year Built
- Built in 1977
HOA Fees
- $464 Monthly HOA Fees
Parking
- Subterranean Parking
- Secured Garage or Parking
- Guest Parking
- Off-Street Parking
Home Design
- Flat Roof Shape
- Tar and Gravel Roof
- Bitumen Roof
Interior Spaces
- 812 Sq Ft Home
- 1-Story Property
- Gas Fireplace
- Living Room with Fireplace
- Dining Area
- Wood Flooring
- Garden Views
- Monitored
Kitchen
- Breakfast Bar
- Electric Oven
- Electric Cooktop
- Microwave
- Dishwasher
- Granite Countertops
- Disposal
Bedrooms and Bathrooms
- 1 Bedroom
- Walk-In Closet
- 1 Full Bathroom
- Walk-in Shower
Laundry
- Laundry in unit
- Washer and Dryer
Pool
- In Ground Pool
- In Ground Spa
Listing and Financial Details
- Assessor Parcel Number 132-54-008
Community Details
Overview
- Association fees include insurance - common area, landscaping / gardening, maintenance - common area, maintenance - exterior, pool spa or tennis, reserves, roof, water / sewer
- Four Ten Sheridan Ave HOA
Recreation
Security
- Controlled Access
Ownership History
Purchase Details
Home Financials for this Owner
Home Financials are based on the most recent Mortgage that was taken out on this home.Purchase Details
Purchase Details
Home Financials for this Owner
Home Financials are based on the most recent Mortgage that was taken out on this home.Purchase Details
Home Financials for this Owner
Home Financials are based on the most recent Mortgage that was taken out on this home.Purchase Details
Purchase Details
Home Financials for this Owner
Home Financials are based on the most recent Mortgage that was taken out on this home.Purchase Details
Home Financials for this Owner
Home Financials are based on the most recent Mortgage that was taken out on this home.Purchase Details
Home Financials for this Owner
Home Financials are based on the most recent Mortgage that was taken out on this home.Purchase Details
Home Financials for this Owner
Home Financials are based on the most recent Mortgage that was taken out on this home.Purchase Details
Home Financials for this Owner
Home Financials are based on the most recent Mortgage that was taken out on this home.Similar Homes in the area
Home Values in the Area
Average Home Value in this Area
Purchase History
| Date | Type | Sale Price | Title Company |
|---|---|---|---|
| Grant Deed | $970,000 | Lawyers Title Company | |
| Grant Deed | -- | None Available | |
| Grant Deed | $1,230,000 | Chicago Title Oc | |
| Interfamily Deed Transfer | -- | Chicago Title Co | |
| Grant Deed | $935,000 | Fidelity National Title Co | |
| Interfamily Deed Transfer | -- | None Available | |
| Grant Deed | -- | Financial Title Company | |
| Grant Deed | $575,000 | Financial Title Company | |
| Interfamily Deed Transfer | -- | Old Republic Title Company | |
| Grant Deed | -- | Old Republic Title Company | |
| Interfamily Deed Transfer | -- | First American Title Company |
Mortgage History
| Date | Status | Loan Amount | Loan Type |
|---|---|---|---|
| Previous Owner | $443,000 | Purchase Money Mortgage | |
| Previous Owner | $43,000 | Stand Alone Second | |
| Previous Owner | $417,000 | Purchase Money Mortgage | |
| Previous Owner | $366,400 | Purchase Money Mortgage | |
| Previous Owner | $214,500 | Purchase Money Mortgage |
Property History
| Date | Event | Price | Change | Sq Ft Price |
|---|---|---|---|---|
| 07/14/2023 07/14/23 | Sold | $970,000 | -2.5% | $1,195 / Sq Ft |
| 07/05/2023 07/05/23 | Pending | -- | -- | -- |
| 06/29/2023 06/29/23 | Price Changed | $995,000 | -16.9% | $1,225 / Sq Ft |
| 03/16/2023 03/16/23 | For Sale | $1,198,000 | -2.6% | $1,475 / Sq Ft |
| 05/31/2018 05/31/18 | Sold | $1,230,000 | +23.2% | $1,515 / Sq Ft |
| 05/16/2018 05/16/18 | Pending | -- | -- | -- |
| 05/09/2018 05/09/18 | For Sale | $998,000 | +6.7% | $1,229 / Sq Ft |
| 07/14/2017 07/14/17 | Sold | $935,000 | +4.5% | $1,151 / Sq Ft |
| 06/14/2017 06/14/17 | Pending | -- | -- | -- |
| 06/08/2017 06/08/17 | For Sale | $895,000 | -- | $1,102 / Sq Ft |
Tax History Compared to Growth
Tax History
| Year | Tax Paid | Tax Assessment Tax Assessment Total Assessment is a certain percentage of the fair market value that is determined by local assessors to be the total taxable value of land and additions on the property. | Land | Improvement |
|---|---|---|---|---|
| 2024 | $11,478 | $970,000 | $485,000 | $485,000 |
| 2023 | $11,418 | $960,000 | $480,000 | $480,000 |
| 2022 | $13,487 | $1,125,800 | $562,900 | $562,900 |
| 2021 | $12,763 | $1,065,200 | $532,600 | $532,600 |
| 2020 | $13,054 | $1,102,000 | $551,000 | $551,000 |
| 2019 | $14,983 | $1,254,600 | $627,300 | $627,300 |
| 2018 | $11,102 | $935,000 | $467,500 | $467,500 |
| 2017 | $7,343 | $621,358 | $310,679 | $310,679 |
| 2016 | $7,139 | $609,176 | $304,588 | $304,588 |
| 2015 | $7,071 | $600,026 | $300,013 | $300,013 |
| 2014 | $7,596 | $588,274 | $294,137 | $294,137 |
Agents Affiliated with this Home
-
Pamela Culp

Seller's Agent in 2023
Pamela Culp
Compass
(415) 640-3293
1 in this area
72 Total Sales
-
S
Seller's Agent in 2018
Sophia Xu
Keller Williams Palo Alto
-
Pat Kalish

Buyer's Agent in 2018
Pat Kalish
Compass
(650) 823-4624
10 Total Sales
-
D
Seller's Agent in 2017
Dave Keefe
Keller Williams Thrive
About This Building
Map
Source: MLSListings
MLS Number: ML81704626
APN: 132-54-008
- 200 Sheridan Ave Unit 304
- 200 Sheridan Ave Unit 303
- 200 Sheridan Ave Unit 103
- 200 Sheridan Ave Unit 307
- 2409 Park Blvd Unit C206
- 2561 Park Blvd Unit N201
- 2573 Park Blvd Unit U204
- 443 College Ave
- 155 S California Ave Unit G200
- 151 Colorado Ave
- 546 Oxford Ave
- 333 Stanford Ave
- 2149 High St
- 250 Fernando Ave
- 2135 Oberlin St
- 3585 El Camino Real
- 1932 Emerson St
- 2365 Waverley St
- 707 Matadero Ave
- 1690 Castilleja Ave
