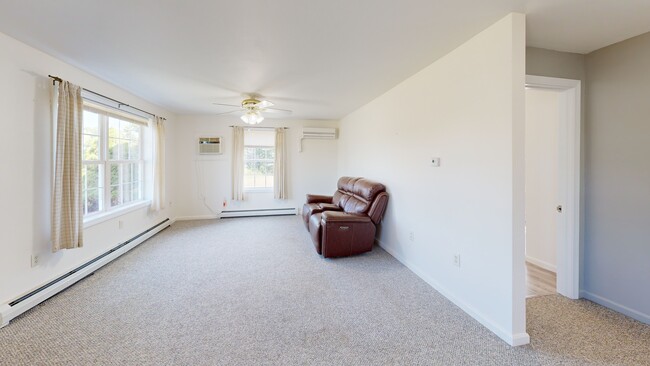
$385,000 Pending
- 2 Beds
- 1 Bath
- 1,152 Sq Ft
- 10 Abby Rd
- Windham, ME
This charming two-bedroom, one-bath home combines the ease of in-town living with the comfort of a peaceful setting. The kitchen overlooks the backyard, offering a sunny spot to enjoy your morning coffee. Inside, you'll find hardwood floors in the living room, a full basement for storage, and a two-car garage with plenty of space. The unfinished second floor provides endless potential—whether you
Kristen Roy Elevate Maine Realty






