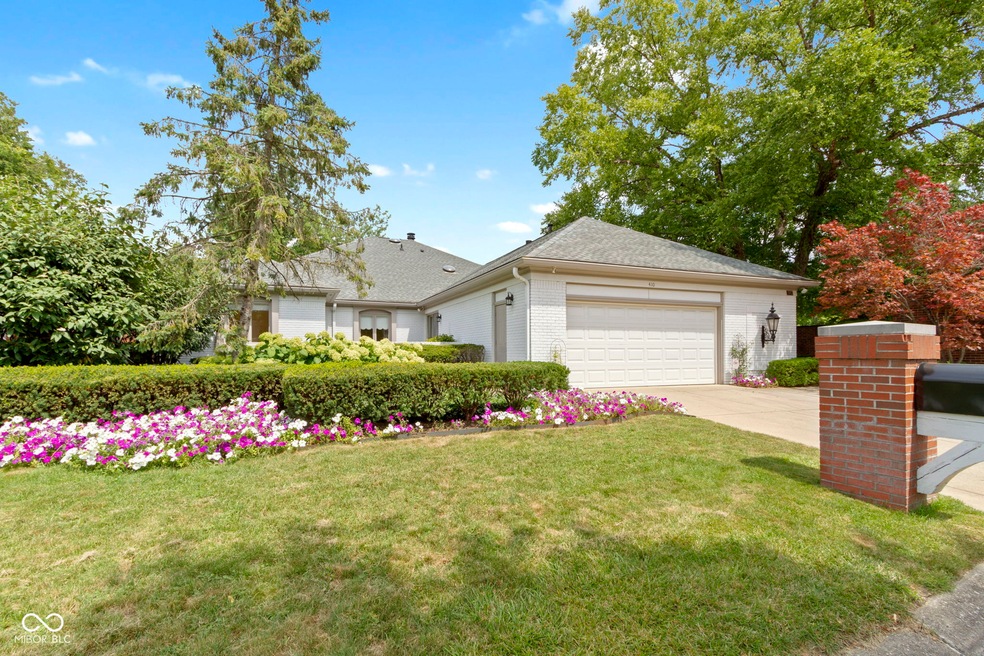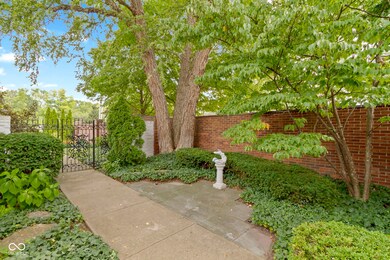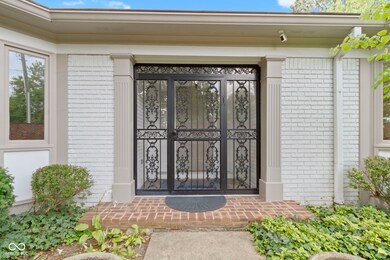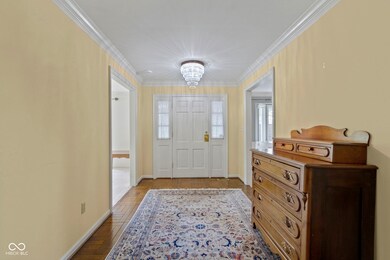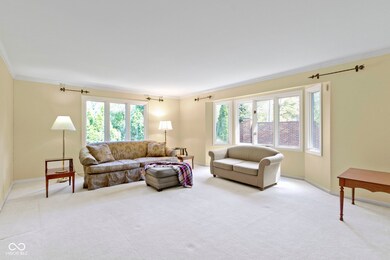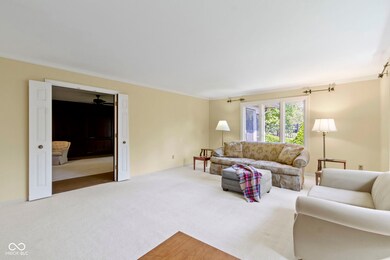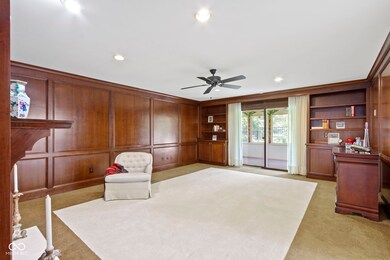
410 Sugar Tree Ln Indianapolis, IN 46260
Nora-Far Northside NeighborhoodHighlights
- Mature Trees
- Ranch Style House
- Separate Formal Living Room
- North Central High School Rated A-
- Wood Flooring
- Covered patio or porch
About This Home
As of July 2025Nestled in Sugar Tree on Indianapolis' Far Northside, this stunning all-brick, 3 bed/2.5 bath, single-level home offers over 3,100 square feet of beautifully designed living experience. Immediately, you are greeted by a beautiful garden walk that guides you through lush & meticulously landscaped greenery, setting the stage for the elegance that awaits. Stepping inside, you're welcomed by a grand entryway where hardwood floors gleam under the soft glow of a stunning wedding cake chandelier. From there, the large formal living room draws you in further, w/ its beautiful bay window that floods the space w/ warm, natural light, & creates a bright & airy atmosphere; while just beyond, the den's moody ambiance balances the home's classic charm - w/ its rich cherry paneling, elegant wet bar, & cozy gas fireplace - & offers a luxurious sanctuary, perfect for relaxing after a long day. The expansive eat-in kitchen, the heart of the home, provides ample space for preparing & hosting large gatherings & seamlessly flows into the formal dining room, where traditional wainscoting adds a touch of classic charm, making it perfect for hosting holiday gatherings. The spacious primary suite serves as a large, private retreat - featuring a handsome bay window that invites natural light & provides a cozy nook for relaxation, & completes the sense of comfort & luxury w/ a large ensuite & dual walk-in closets. Outside, the property's outdoor spaces are equally captivating. The lush greenery neatly surrounding the home creates the feeling of a secret garden, offering a peaceful retreat from the everyday. Choose either your secluded courtyard patio to enjoy your morning coffee or serene screened porch to unwind & just breathe. A rare find - elegance, comfort, & easy maintenance - in one of Indy's most desirable neighborhoods in the heart of shopping, dining, & entertainment - don't miss the opportunity to make this exceptional property your own.
Last Agent to Sell the Property
eXp Realty, LLC Brokerage Email: JulieKeenRealtor@gmail.com License #RB20001735 Listed on: 08/15/2024

Home Details
Home Type
- Single Family
Est. Annual Taxes
- $6,128
Year Built
- Built in 1981
Lot Details
- 0.25 Acre Lot
- Cul-De-Sac
- Sprinkler System
- Mature Trees
HOA Fees
- $215 Monthly HOA Fees
Parking
- 2 Car Attached Garage
- Garage Door Opener
Home Design
- Ranch Style House
- Traditional Architecture
- Brick Exterior Construction
Interior Spaces
- 3,147 Sq Ft Home
- Wet Bar
- Built-in Bookshelves
- Woodwork
- Paddle Fans
- Skylights
- Gas Log Fireplace
- Bay Window
- Entrance Foyer
- Family Room with Fireplace
- Separate Formal Living Room
- Wood Flooring
- Pull Down Stairs to Attic
Kitchen
- Eat-In Kitchen
- Electric Oven
- <<microwave>>
- Free-Standing Freezer
- Dishwasher
- Disposal
Bedrooms and Bathrooms
- 3 Bedrooms
- Walk-In Closet
Laundry
- Laundry on main level
- Dryer
- Washer
Basement
- Sump Pump
- Crawl Space
Home Security
- Security System Owned
- Fire and Smoke Detector
Outdoor Features
- Covered patio or porch
Schools
- Spring Mill Elementary School
- Westlane Middle School
- North Central High School
Utilities
- Humidifier
- Forced Air Heating System
- Heat Pump System
- Heating System Uses Gas
- Gas Water Heater
Community Details
- Association fees include home owners, insurance, maintenance, management, snow removal
- Sugar Tree Subdivision
- Property managed by No Management Company
- The community has rules related to covenants, conditions, and restrictions
Listing and Financial Details
- Assessor Parcel Number 490315108003000800
- Seller Concessions Not Offered
Ownership History
Purchase Details
Home Financials for this Owner
Home Financials are based on the most recent Mortgage that was taken out on this home.Purchase Details
Home Financials for this Owner
Home Financials are based on the most recent Mortgage that was taken out on this home.Purchase Details
Purchase Details
Purchase Details
Similar Homes in Indianapolis, IN
Home Values in the Area
Average Home Value in this Area
Purchase History
| Date | Type | Sale Price | Title Company |
|---|---|---|---|
| Warranty Deed | $530,000 | None Listed On Document | |
| Warranty Deed | -- | None Available | |
| Interfamily Deed Transfer | -- | None Available | |
| Warranty Deed | -- | None Available | |
| Warranty Deed | -- | None Available |
Mortgage History
| Date | Status | Loan Amount | Loan Type |
|---|---|---|---|
| Open | $424,000 | New Conventional | |
| Previous Owner | $455,500 | Future Advance Clause Open End Mortgage |
Property History
| Date | Event | Price | Change | Sq Ft Price |
|---|---|---|---|---|
| 07/03/2025 07/03/25 | Sold | $520,000 | -5.1% | $165 / Sq Ft |
| 06/06/2025 06/06/25 | Pending | -- | -- | -- |
| 05/21/2025 05/21/25 | For Sale | $548,000 | +3.4% | $174 / Sq Ft |
| 09/20/2024 09/20/24 | Sold | $530,000 | +1.0% | $168 / Sq Ft |
| 08/18/2024 08/18/24 | Pending | -- | -- | -- |
| 08/15/2024 08/15/24 | For Sale | $525,000 | +61.5% | $167 / Sq Ft |
| 07/12/2012 07/12/12 | Sold | $325,000 | 0.0% | $103 / Sq Ft |
| 06/30/2012 06/30/12 | Pending | -- | -- | -- |
| 02/17/2012 02/17/12 | For Sale | $325,000 | -- | $103 / Sq Ft |
Tax History Compared to Growth
Tax History
| Year | Tax Paid | Tax Assessment Tax Assessment Total Assessment is a certain percentage of the fair market value that is determined by local assessors to be the total taxable value of land and additions on the property. | Land | Improvement |
|---|---|---|---|---|
| 2024 | $6,128 | $446,600 | $66,500 | $380,100 |
| 2023 | $6,128 | $446,600 | $66,500 | $380,100 |
| 2022 | $6,392 | $446,600 | $66,500 | $380,100 |
| 2021 | $5,988 | $428,200 | $69,600 | $358,600 |
| 2020 | $5,637 | $428,200 | $69,600 | $358,600 |
| 2019 | $5,264 | $428,200 | $69,600 | $358,600 |
| 2018 | $4,975 | $415,100 | $69,600 | $345,500 |
| 2017 | $4,854 | $410,600 | $69,600 | $341,000 |
| 2016 | $4,797 | $438,300 | $69,600 | $368,700 |
| 2014 | $4,441 | $425,100 | $69,600 | $355,500 |
| 2013 | $4,440 | $425,100 | $69,600 | $355,500 |
Agents Affiliated with this Home
-
Cynthia Yosha-Snyder

Seller's Agent in 2025
Cynthia Yosha-Snyder
F.C. Tucker Company
(317) 844-4200
11 in this area
116 Total Sales
-
Louie Snyder
L
Seller Co-Listing Agent in 2025
Louie Snyder
F.C. Tucker Company
(317) 413-0017
7 in this area
24 Total Sales
-
Stacy Green

Buyer's Agent in 2025
Stacy Green
Stacy Green
(317) 490-6956
1 in this area
6 Total Sales
-
Julie Keen

Seller's Agent in 2024
Julie Keen
eXp Realty, LLC
(317) 340-8168
1 in this area
82 Total Sales
-
Nancy Meek

Seller's Agent in 2012
Nancy Meek
F.C. Tucker Company
(317) 844-4200
45 Total Sales
-
K
Buyer's Agent in 2012
Kate Flock
Flock Realty, Inc.
Map
Source: MIBOR Broker Listing Cooperative®
MLS Number: 21996365
APN: 49-03-15-108-003.000-800
- 8650 Holliday Dr
- 437 W 86th St
- 441 W 86th St
- 445 W 86th St
- 423 Bent Tree Ln
- 426 Oakwood Dr
- 8526 Oakmont Ln
- 8690 Jaffa Ct Dr W Unit 28
- 8690 Jaffa Ct Dr W Unit 18
- 8650 Jaffa Ct Dr W Unit 32
- 8751 E Jaffa Court Dr Unit 32
- 8751 E Jaffa Court Dr Unit 35
- 131 Olde Mill Bay
- 8577 One Dr W Unit 301
- 8507 N Illinois St
- 8651 Jaffa Court Dr E Unit 18
- 8627 Emerald Ln
- 8651 Emerald Ln
- 8665 Meridian Square Dr
- 7111 N Meridian St
