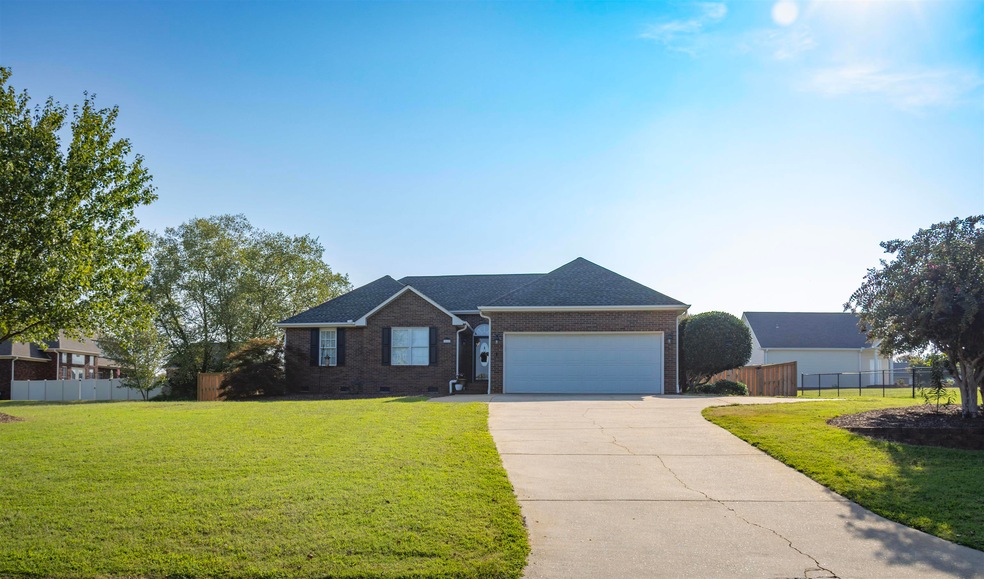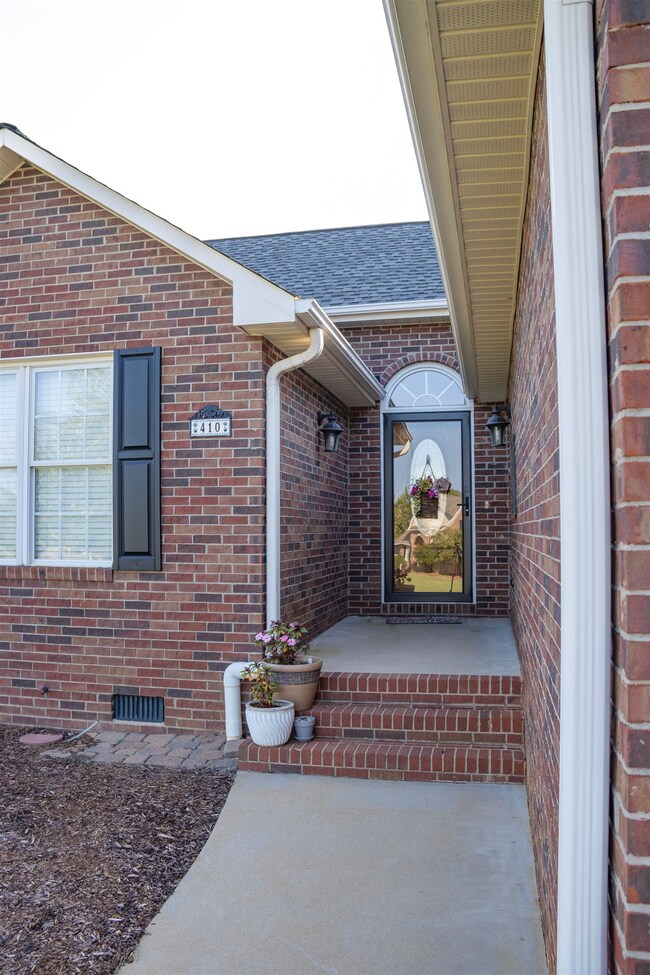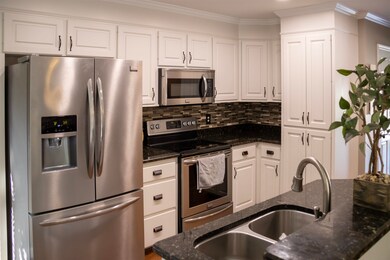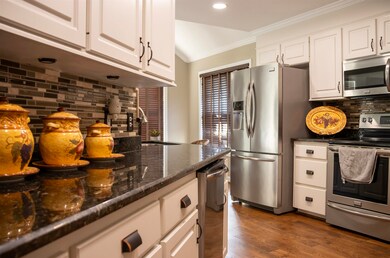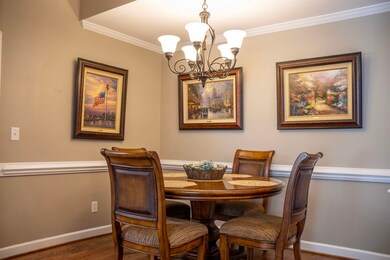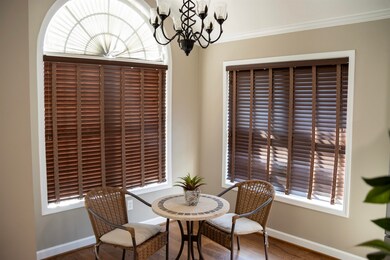
Highlights
- Open Floorplan
- Wood Flooring
- Solid Surface Countertops
- Oakland Elementary School Rated A-
- Outdoor Kitchen
- Covered patio or porch
About This Home
As of January 2025Custom built all-brick home on large level lot in Boiling Springs! Great location within minutes of I-26, Lake Bowen, shopping, and schools. The greatroom has high ceilings and beautiful hardwood floors. The dining room adjoins the greatroom with hardwood floors as well. The eat in kitchen has granite countertops, pull-out drawers in the pantry cabinet, and under counter lighting. The master suite has hardwood floors and a 9x10 sitting area, updated full bath with a double vanity, garden tub, sep. shower, and spacious walk in closet. You can access the rear patio from the master suite. The back patio overlooks the large privacy fenced yard. You will love the outdoor living space! It has a firepit area, covered patio with bar area, gas grill, fridge, and wine cooler. This outdoor space also has a half bath! The 26x30 detached garage/workshop has plenty of space for the craftsman of the house. It has insulated walls. Green egg does not convey. New HVAC installed in 2024, new fence in 2024, and an encapsulated crawlspace! Must See!
Last Agent to Sell the Property
Century 21 Blackwell & Co License #16500 Listed on: 10/30/2024

Home Details
Home Type
- Single Family
Est. Annual Taxes
- $1,375
Year Built
- Built in 1998
Lot Details
- 0.62 Acre Lot
- Fenced Yard
- Level Lot
HOA Fees
- $17 Monthly HOA Fees
Home Design
- Brick Veneer
- Architectural Shingle Roof
- Vinyl Trim
Interior Spaces
- 1,631 Sq Ft Home
- 1-Story Property
- Open Floorplan
- Smooth Ceilings
- Ceiling Fan
- Insulated Windows
- Tilt-In Windows
- Window Treatments
- Workshop
Kitchen
- Breakfast Area or Nook
- Cooktop
- Built-In Microwave
- Dishwasher
- Solid Surface Countertops
Flooring
- Wood
- Ceramic Tile
Bedrooms and Bathrooms
- 3 Main Level Bedrooms
- Walk-In Closet
- Primary Bathroom is a Full Bathroom
- Double Vanity
- Garden Bath
- Separate Shower
Basement
- Sump Pump
- Crawl Space
Home Security
- Storm Doors
- Fire and Smoke Detector
Parking
- 3 Garage Spaces | 2 Attached and 1 Detached
- Parking Storage or Cabinetry
- Driveway
Outdoor Features
- Covered patio or porch
- Outdoor Kitchen
- Storage Shed
- Outdoor Grill
Schools
- Oakland Elementary School
- Boiling Springs Middle School
- Boiling Springs High School
Utilities
- Dehumidifier
- Heat Pump System
- Underground Utilities
- Electric Water Heater
- Septic Tank
- Cable TV Available
Community Details
- Association fees include common area, street lights
- Windermere Subdivision
Ownership History
Purchase Details
Home Financials for this Owner
Home Financials are based on the most recent Mortgage that was taken out on this home.Purchase Details
Home Financials for this Owner
Home Financials are based on the most recent Mortgage that was taken out on this home.Similar Homes in Inman, SC
Home Values in the Area
Average Home Value in this Area
Purchase History
| Date | Type | Sale Price | Title Company |
|---|---|---|---|
| Deed | $399,900 | None Listed On Document | |
| Deed | $360,000 | None Listed On Document |
Mortgage History
| Date | Status | Loan Amount | Loan Type |
|---|---|---|---|
| Open | $110,000 | New Conventional | |
| Previous Owner | $360,000 | New Conventional | |
| Previous Owner | $50,000 | No Value Available | |
| Previous Owner | $120,568 | New Conventional | |
| Previous Owner | $125,000 | New Conventional | |
| Previous Owner | $20,000 | Credit Line Revolving |
Property History
| Date | Event | Price | Change | Sq Ft Price |
|---|---|---|---|---|
| 01/06/2025 01/06/25 | Sold | $399,900 | 0.0% | $245 / Sq Ft |
| 11/25/2024 11/25/24 | Pending | -- | -- | -- |
| 10/30/2024 10/30/24 | For Sale | $399,900 | +11.1% | $245 / Sq Ft |
| 03/28/2024 03/28/24 | Sold | $360,000 | -5.2% | $257 / Sq Ft |
| 02/25/2024 02/25/24 | Pending | -- | -- | -- |
| 02/20/2024 02/20/24 | For Sale | $379,900 | -- | $271 / Sq Ft |
Tax History Compared to Growth
Tax History
| Year | Tax Paid | Tax Assessment Tax Assessment Total Assessment is a certain percentage of the fair market value that is determined by local assessors to be the total taxable value of land and additions on the property. | Land | Improvement |
|---|---|---|---|---|
| 2024 | $1,376 | $9,009 | $1,395 | $7,614 |
| 2023 | $1,376 | $9,009 | $1,395 | $7,614 |
| 2022 | $1,239 | $7,833 | $1,098 | $6,735 |
| 2021 | $1,239 | $7,833 | $1,098 | $6,735 |
| 2020 | $1,216 | $7,833 | $1,098 | $6,735 |
| 2019 | $1,216 | $7,833 | $1,098 | $6,735 |
| 2018 | $1,185 | $7,833 | $1,098 | $6,735 |
| 2017 | $1,044 | $6,812 | $1,000 | $5,812 |
| 2016 | $1,044 | $6,812 | $1,000 | $5,812 |
| 2015 | $1,039 | $6,812 | $1,000 | $5,812 |
| 2014 | $1,034 | $6,812 | $1,000 | $5,812 |
Agents Affiliated with this Home
-
Mitzi Kirsch

Seller's Agent in 2025
Mitzi Kirsch
Century 21 Blackwell & Co
(864) 596-0301
518 Total Sales
-
N
Buyer's Agent in 2024
NON MLS MEMBER
Non MLS
Map
Source: Multiple Listing Service of Spartanburg
MLS Number: SPN316912
APN: 2-28-00-045.62
- 12077 Mahogany Cir
- 12095 Mahogany Cir
- 12112 Mahogany Cir
- 12116 Mahogany Cir
- 12050 Mahogany Cir
- 4018 Francis Spring Way
- 13014 Black Walnut Way
- 12035 Mahogany Cir
- 12077 Black Walnut Way
- 13033 Black Walnut Way
- 14091 Satinwood Way
- 14017 Satinwood Way
- 14071 Satinwood Way
- 12007 Mahogany Cir
- 12007 Mahogany Cir
- 12007 Mahogany Cir
- 12007 Mahogany Cir
- 12007 Mahogany Cir
- 12007 Mahogany Cir
- 12007 Mahogany Cir
