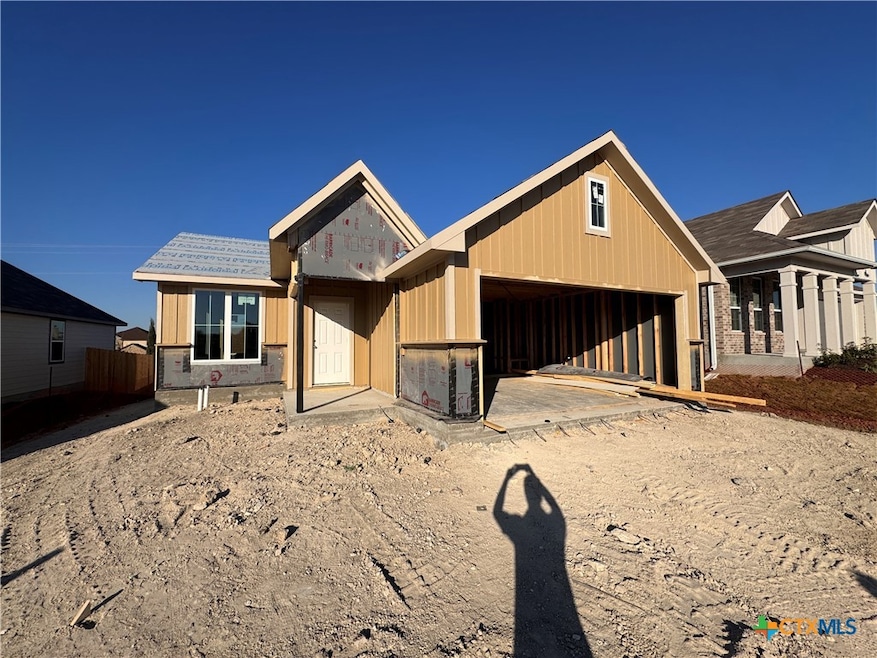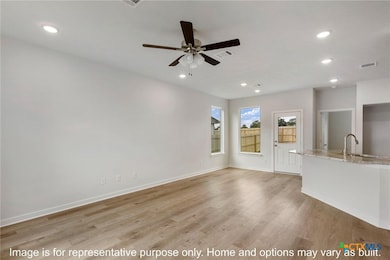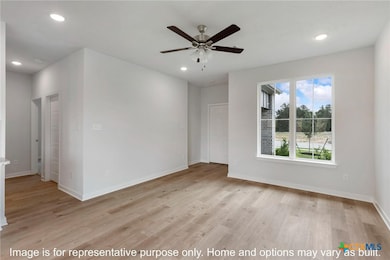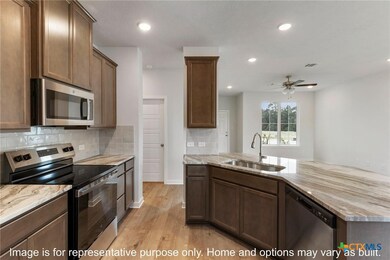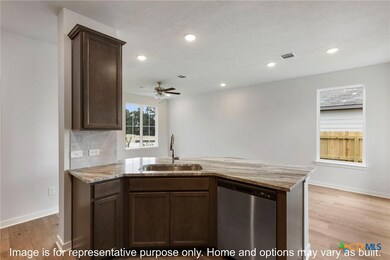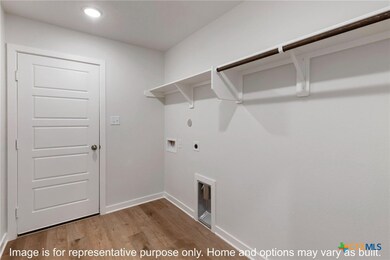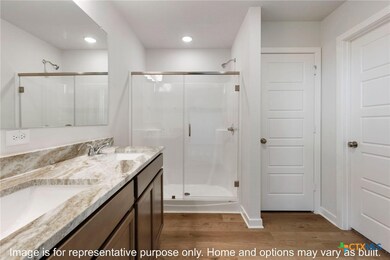Estimated payment $1,490/month
Highlights
- Traditional Architecture
- Granite Countertops
- Soaking Tub
- Edna Bigham Mays Elementary School Rated A-
- 2 Car Attached Garage
- Double Vanity
About This Home
This home is one of our most popular floor plans, and for good reason! We love the way the corner kitchen looks out into the open concept living room and dining area, giving you the opportunity to feel connected with those in your home. We’ve maximized your space to give everyone in your family ample room. From your vast walk-in closet in the primary bedroom, and a separate garden tub and shower, to the large cabinet and granite countertop in the utility room, this home is luxurious without an enormous price tag. Additional options included: Integral miniblinds in the rear door, a dual primary bathroom vanity, a ceiling fan, additional led recessed lighting, kitchen is prewired for pendant lighting, 42" kitchen cabinets, and stainless steel appliances
Listing Agent
Stylecraft Brokerage, LLC Brokerage Phone: 254-831-9301 License #0610100 Listed on: 11/14/2025
Home Details
Home Type
- Single Family
Year Built
- Built in 2025 | Under Construction
Lot Details
- 5,663 Sq Ft Lot
- Wood Fence
- Back Yard Fenced
HOA Fees
- $21 Monthly HOA Fees
Parking
- 2 Car Attached Garage
Home Design
- Traditional Architecture
- Slab Foundation
- Masonry
Interior Spaces
- 1,266 Sq Ft Home
- Property has 1 Level
- Ceiling Fan
- Recessed Lighting
- Pendant Lighting
- Laundry Room
Kitchen
- Oven
- Electric Range
- Dishwasher
- Kitchen Island
- Granite Countertops
- Disposal
Flooring
- Carpet
- Tile
- Vinyl
Bedrooms and Bathrooms
- 3 Bedrooms
- 2 Full Bathrooms
- Double Vanity
- Soaking Tub
Additional Features
- City Lot
- Central Heating and Cooling System
Community Details
- Built by Stylecraft
- Village At Elm Creek Subdivision
Listing and Financial Details
- Assessor Parcel Number 538390
Map
Home Values in the Area
Average Home Value in this Area
Property History
| Date | Event | Price | List to Sale | Price per Sq Ft |
|---|---|---|---|---|
| 11/14/2025 11/14/25 | For Sale | $234,300 | -- | $185 / Sq Ft |
Source: Central Texas MLS (CTXMLS)
MLS Number: 597917
- 402 University Ave
- 406 University Ave
- 417 University Ave
- 414 University Ave
- 409 University Ave
- 310 University Ave
- 532 E Hillyard Rd
- 3296 Fm 935
- 3296 Farm To Market Road 935
- 0 Bigham Rd
- 1309 Enclave Bay Dr
- 1301 Enclave Bay Dr
- 1305 Enclave Bay Dr
- Hendrix Plan at The Enclave of Troy - Classic Collection
- Joplin Plan at The Enclave of Troy - Classic Collection
- Newlin Plan at The Enclave of Troy - Watermill Collection
- Walsh Plan at The Enclave of Troy - Classic Collection
- Oxford Plan at The Enclave of Troy - Watermill Collection
- Ramsey Plan at The Enclave of Troy - Watermill Collection
- Springsteen Plan at The Enclave of Troy - Classic Collection
- 522 Campus St
- 425 Oxford Ln
- 513 Gingham Trail
- 216 Troy View Dr
- 224 Troy View Dr
- 2312 N 13th St
- 1516 N 5th St
- 2202 Wasabi Rd
- 1116 Coriander Rd
- 1119 N 8th St
- 715 N 20th St Unit 3
- 917 N 11th St
- 919 N 11th St
- 820 N 5th St
- 1426 Piedmont St
- 518 N 8th St
- 518 N 8th St Unit 520
- 1338 Brookfield St
- 1333 Piedmont
- 1308 Piedmont
