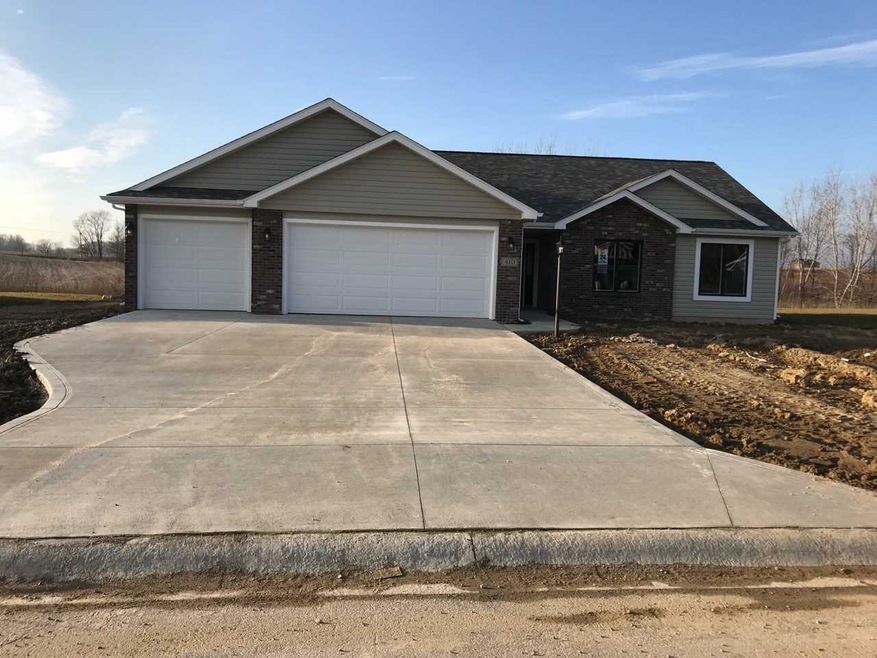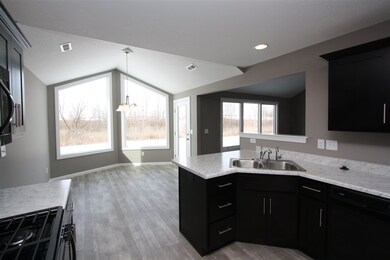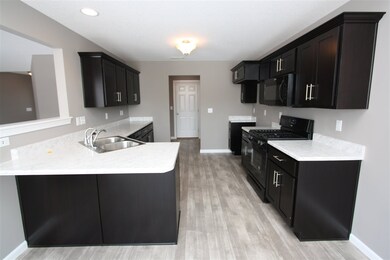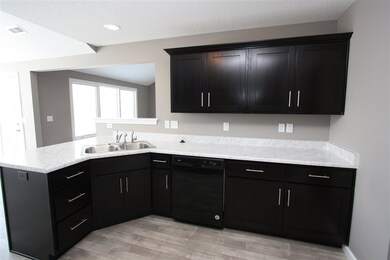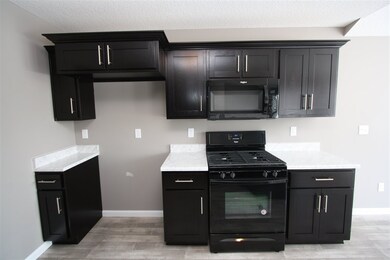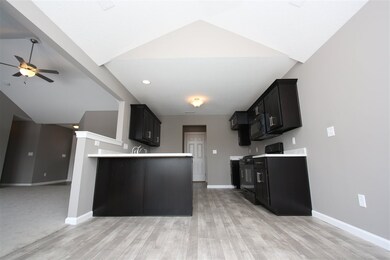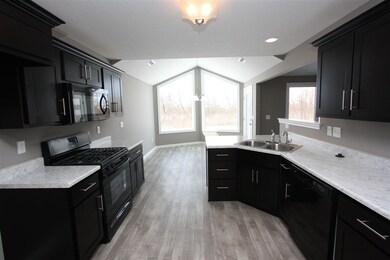
410 Viburnum Creek Run Avilla, IN 46710
Highlights
- Open Floorplan
- Cathedral Ceiling
- 3 Car Attached Garage
- Backs to Open Ground
- Walk-In Pantry
- Walk-In Closet
About This Home
As of October 2021This new home by Granite Ridge Builders has it all! 3-car garage, nice sized lot and everything on one level with spacious rooms. The great room has a cathedral ceiling and large windows providing plenty of natural light. The kitchen is a vistaview concept overlooking both the nook and great room but still providing privacy. This kitchen also has a breakfast bar, custom cabinets walk-in pantry and gas range, dishwasher & microwave. The nook is open and has a cathedral ceiling plus access to the 12x12 concrete patio. The master suite has a walk-in closet and full bathroom with a 5' wide vanity and shower unit with door. Don't miss your chance at this home!
Last Agent to Sell the Property
CENTURY 21 Bradley Realty, Inc Listed on: 11/07/2017

Home Details
Home Type
- Single Family
Est. Annual Taxes
- $1,799
Year Built
- Built in 2017
Lot Details
- 0.26 Acre Lot
- Lot Dimensions are 41x31x143x92x140
- Backs to Open Ground
- Rural Setting
- Level Lot
HOA Fees
- $15 Monthly HOA Fees
Parking
- 3 Car Attached Garage
- Driveway
Home Design
- Brick Exterior Construction
- Slab Foundation
- Vinyl Construction Material
Interior Spaces
- 1,431 Sq Ft Home
- 1-Story Property
- Open Floorplan
- Cathedral Ceiling
- Low Emissivity Windows
- Gas And Electric Dryer Hookup
Kitchen
- Breakfast Bar
- Walk-In Pantry
- Oven or Range
- Laminate Countertops
- Disposal
Bedrooms and Bathrooms
- 3 Bedrooms
- Walk-In Closet
- 2 Full Bathrooms
Home Security
- Carbon Monoxide Detectors
- Fire and Smoke Detector
Outdoor Features
- Patio
Utilities
- Forced Air Heating and Cooling System
- High-Efficiency Furnace
Community Details
- Built by Granite Ridge Builders
Listing and Financial Details
- Assessor Parcel Number 57-09-34-400-318.000-005
Ownership History
Purchase Details
Home Financials for this Owner
Home Financials are based on the most recent Mortgage that was taken out on this home.Purchase Details
Home Financials for this Owner
Home Financials are based on the most recent Mortgage that was taken out on this home.Similar Homes in Avilla, IN
Home Values in the Area
Average Home Value in this Area
Purchase History
| Date | Type | Sale Price | Title Company |
|---|---|---|---|
| Deed | $250,000 | Trademark Title Inc | |
| Grant Deed | -- | Titan Title Services Llc |
Property History
| Date | Event | Price | Change | Sq Ft Price |
|---|---|---|---|---|
| 10/18/2021 10/18/21 | Sold | $250,000 | 0.0% | $175 / Sq Ft |
| 09/16/2021 09/16/21 | Pending | -- | -- | -- |
| 09/14/2021 09/14/21 | For Sale | $250,000 | +33.2% | $175 / Sq Ft |
| 06/29/2018 06/29/18 | Sold | $187,625 | -0.7% | $131 / Sq Ft |
| 06/06/2018 06/06/18 | Pending | -- | -- | -- |
| 11/07/2017 11/07/17 | For Sale | $188,900 | -- | $132 / Sq Ft |
Tax History Compared to Growth
Tax History
| Year | Tax Paid | Tax Assessment Tax Assessment Total Assessment is a certain percentage of the fair market value that is determined by local assessors to be the total taxable value of land and additions on the property. | Land | Improvement |
|---|---|---|---|---|
| 2024 | $1,799 | $228,700 | $34,400 | $194,300 |
| 2023 | $1,819 | $232,800 | $34,400 | $198,400 |
| 2022 | $1,956 | $230,600 | $33,400 | $197,200 |
| 2021 | $1,889 | $211,400 | $39,100 | $172,300 |
| 2020 | $1,957 | $205,600 | $38,600 | $167,000 |
| 2019 | $4,176 | $185,100 | $34,600 | $150,500 |
| 2018 | $1,922 | $188,800 | $32,600 | $156,200 |
| 2017 | $102 | $3,300 | $3,300 | $0 |
Agents Affiliated with this Home
-
Candice Everage

Seller's Agent in 2021
Candice Everage
Weichert Realtors - Hoosier Heartland
(260) 349-5887
11 in this area
258 Total Sales
-
Jim Owen

Buyer's Agent in 2021
Jim Owen
CENTURY 21 Bradley Realty, Inc
(260) 348-4500
3 in this area
167 Total Sales
-
Elizabeth Urschel

Seller's Agent in 2018
Elizabeth Urschel
CENTURY 21 Bradley Realty, Inc
(260) 490-1417
14 in this area
457 Total Sales
-
Terri Deming

Buyer's Agent in 2018
Terri Deming
Weichert Realtors - Hoosier Heartland
(260) 349-2573
5 in this area
107 Total Sales
Map
Source: Indiana Regional MLS
MLS Number: 201750707
APN: 570934400318000005
- 102 Peggy Ln
- 504 Ridgeview Trail
- 524 Ridgeview Trail
- 508 Ridgeview Trail
- 401 Meadows Pkwy
- 208 Chestnut St
- 232 S Main St
- 412 van Scoyoc St
- 120 N Main St
- 108 Oak Tree Place
- 111 Sunset Dr
- 118 Sunset Dr
- 111 Autumn Hills Dr
- 304 N Baum St
- 403 Lillian St
- 172 W Wind Trail
- 405 Miner Rd
- TBD N Old State Road 3
- 0 E Albion St
- TBD W Wind Trail Unit 16
