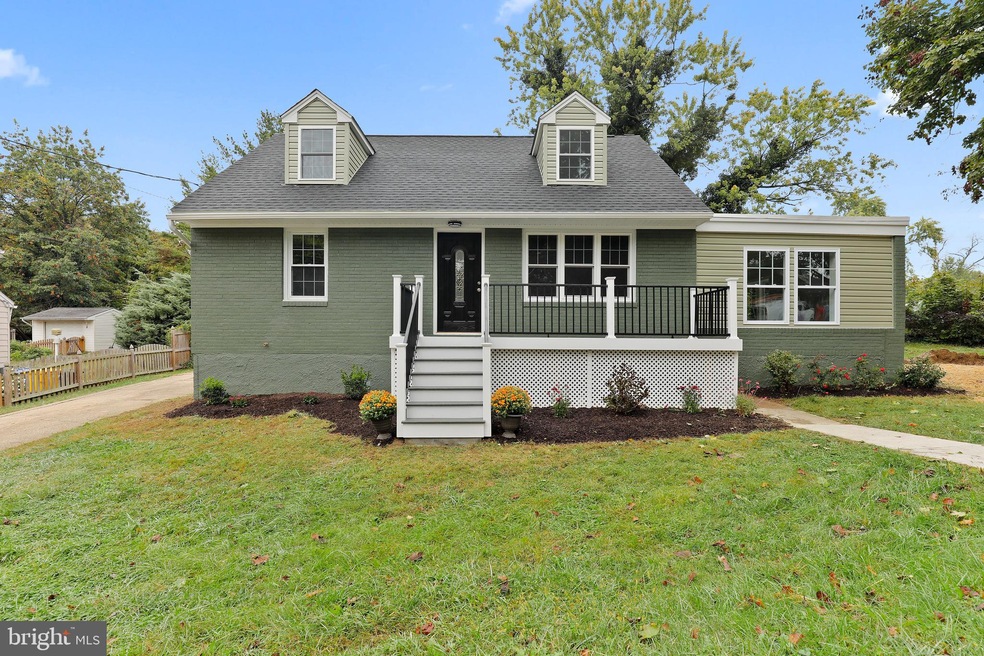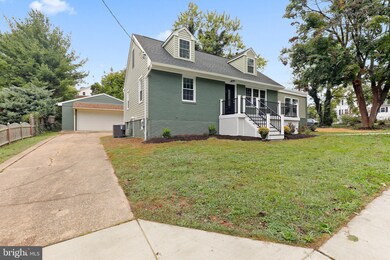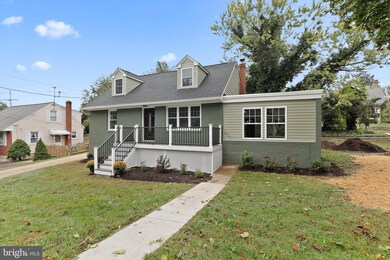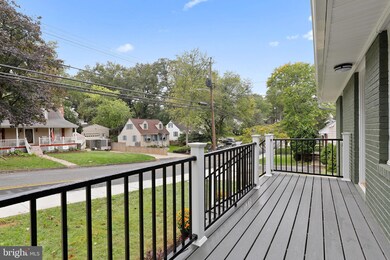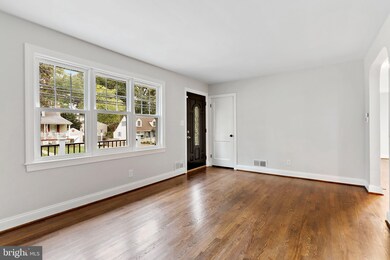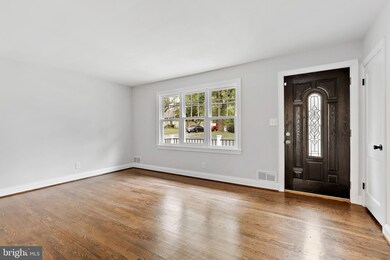
410 W Maple Rd Linthicum Heights, MD 21090
Highlights
- Eat-In Gourmet Kitchen
- Deck
- Vaulted Ceiling
- Cape Cod Architecture
- Recreation Room
- Traditional Floor Plan
About This Home
As of January 2022Renovated, Elegant, Spacious. Welcome home to your lovely brick Cape Cod with an oversized two-car detached garage. Home has been completely redone from top to bottom! BRAND NEW Kitchen, LG appliances, Bathrooms, HVAC, windows, hot water heater, carpet, and roof. Upon entering you are welcomed home by cool-toned walls, gorgeous original hardwood floors, and ample natural light. The traditional floor plan provides access to the Living Room, Dining Room featuring crown molding, spacious eat-in Kitchen with stainless steel appliances, and large carpeted Family Room. The main level also offers two Bedrooms and Full Bath. The top level of the home contains two additional Bedrooms and a 2nd Full Bath. The finished Lower Level completes your home with a Recreation Room, 3rd Full Bath with stall shower, Office Space, Laundry Room, and Utility Room. Not only is this home lovely inside but the outside offers you an oasis away from the world. On warm nights relax on your rear porch as lightning bugs flutter about your private rear yard or get together with friends for a cookout as you grill on the patio. This property is centrally located close to commuter routes, shopping, and entertainment. This home will not last, schedule your appointment today and do not let this one get away.
Last Buyer's Agent
Julia Morgan
Berkshire Hathaway HomeServices Homesale Realty License #660872

Home Details
Home Type
- Single Family
Est. Annual Taxes
- $3,595
Year Built
- Built in 1956 | Remodeled in 2020
Lot Details
- 8,480 Sq Ft Lot
- Property is zoned R5
Parking
- 2 Car Attached Garage
- 2 Driveway Spaces
- Oversized Parking
- Parking Storage or Cabinetry
- Side Facing Garage
- Garage Door Opener
Home Design
- Cape Cod Architecture
- Slab Foundation
- Shingle Roof
- Vinyl Siding
Interior Spaces
- Property has 3 Levels
- Traditional Floor Plan
- Vaulted Ceiling
- Skylights
- Recessed Lighting
- Replacement Windows
- Double Door Entry
- Sliding Doors
- Family Room Off Kitchen
- Living Room
- Formal Dining Room
- Den
- Recreation Room
- Utility Room
Kitchen
- Eat-In Gourmet Kitchen
- Gas Oven or Range
- <<builtInMicrowave>>
- Freezer
- Ice Maker
- Dishwasher
- Stainless Steel Appliances
- Disposal
Flooring
- Wood
- Carpet
- Ceramic Tile
Bedrooms and Bathrooms
- <<tubWithShowerToken>>
- Walk-in Shower
Laundry
- Laundry Room
- Washer and Dryer Hookup
Finished Basement
- Heated Basement
- Connecting Stairway
- Interior Basement Entry
- Laundry in Basement
- Basement Windows
Outdoor Features
- Deck
- Patio
- Porch
Schools
- Linthicum Elementary School
- Lindale Middle School
- North County High School
Utilities
- Forced Air Heating and Cooling System
- Electric Water Heater
Community Details
- No Home Owners Association
- Linthicum Heights Annex Subdivision
Listing and Financial Details
- Tax Lot 27
- Assessor Parcel Number 020548110968304
Ownership History
Purchase Details
Home Financials for this Owner
Home Financials are based on the most recent Mortgage that was taken out on this home.Purchase Details
Similar Homes in Linthicum Heights, MD
Home Values in the Area
Average Home Value in this Area
Purchase History
| Date | Type | Sale Price | Title Company |
|---|---|---|---|
| Deed | $215,000 | Goldstar Title Company | |
| Trustee Deed | $300,000 | None Available |
Mortgage History
| Date | Status | Loan Amount | Loan Type |
|---|---|---|---|
| Open | $50,000 | New Conventional | |
| Previous Owner | $510,000 | Reverse Mortgage Home Equity Conversion Mortgage | |
| Previous Owner | $40,671 | Unknown | |
| Previous Owner | $197,000 | New Conventional | |
| Previous Owner | $187,000 | New Conventional |
Property History
| Date | Event | Price | Change | Sq Ft Price |
|---|---|---|---|---|
| 01/20/2022 01/20/22 | Sold | $489,999 | 0.0% | $192 / Sq Ft |
| 12/17/2021 12/17/21 | Pending | -- | -- | -- |
| 11/26/2021 11/26/21 | Price Changed | $489,999 | -2.0% | $192 / Sq Ft |
| 10/31/2021 10/31/21 | For Sale | $499,900 | 0.0% | $196 / Sq Ft |
| 10/20/2021 10/20/21 | Pending | -- | -- | -- |
| 10/08/2021 10/08/21 | For Sale | $499,900 | +132.5% | $196 / Sq Ft |
| 05/20/2020 05/20/20 | Sold | $215,000 | +19.4% | $106 / Sq Ft |
| 04/21/2020 04/21/20 | Pending | -- | -- | -- |
| 04/14/2020 04/14/20 | For Sale | $180,000 | -- | $89 / Sq Ft |
Tax History Compared to Growth
Tax History
| Year | Tax Paid | Tax Assessment Tax Assessment Total Assessment is a certain percentage of the fair market value that is determined by local assessors to be the total taxable value of land and additions on the property. | Land | Improvement |
|---|---|---|---|---|
| 2024 | $4,574 | $371,833 | $0 | $0 |
| 2023 | $4,257 | $346,467 | $0 | $0 |
| 2022 | $3,786 | $321,100 | $160,000 | $161,100 |
| 2021 | $3,684 | $311,400 | $0 | $0 |
| 2020 | $2,533 | $301,700 | $0 | $0 |
| 2019 | $2,497 | $292,000 | $142,800 | $149,200 |
| 2018 | $2,864 | $282,433 | $0 | $0 |
| 2017 | $2,609 | $272,867 | $0 | $0 |
| 2016 | -- | $263,300 | $0 | $0 |
| 2015 | -- | $263,300 | $0 | $0 |
| 2014 | -- | $263,300 | $0 | $0 |
Agents Affiliated with this Home
-
Bob Chew

Seller's Agent in 2022
Bob Chew
Samson Properties
(410) 995-9600
24 in this area
2,761 Total Sales
-
Casey Franz

Seller Co-Listing Agent in 2022
Casey Franz
Cummings & Co. Realtors
(443) 996-0241
2 in this area
44 Total Sales
-
J
Buyer's Agent in 2022
Julia Morgan
Berkshire Hathaway HomeServices Homesale Realty
-
Michele Michael

Seller's Agent in 2020
Michele Michael
Century 21 New Millennium
(410) 320-7600
3 in this area
90 Total Sales
-
Donna Webb-Scott

Buyer's Agent in 2020
Donna Webb-Scott
Long & Foster
(410) 382-9440
4 in this area
15 Total Sales
Map
Source: Bright MLS
MLS Number: MDAA2000257
APN: 05-481-10968304
- 218 N Hammonds Ferry Rd
- 412 Shipley Rd
- 500 S Hammonds Ferry Rd
- 402 Forest View Rd
- 305 Darlene Ave
- 5917 Linthicum Ln
- 0 Laurel Rd
- 435 Applegate Ct
- 331 E Maple Rd
- 5900 Medora Rd
- 207 Viewing Ave
- 611 North Ct
- 100 Homewood Rd
- 110 Laurel Ave
- 103 S Midfield Rd
- 210 Coronet Dr
- 709 Greentree Rd
- 105 Juniper Cir
- 908 Wanda Rd
- 6424 Saint Phillips Rd
