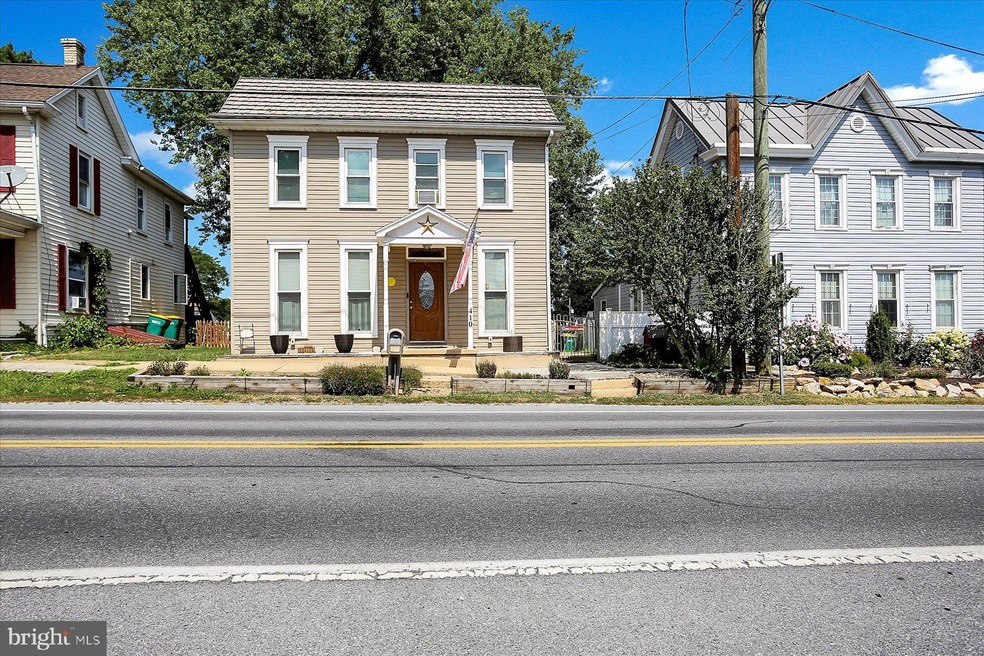
410 Walnut St Boiling Springs, PA 17007
Estimated payment $2,072/month
Highlights
- Hot Property
- Traditional Architecture
- Breakfast Room
- W.G. Rice Elementary School Rated A-
- No HOA
- 2 Car Detached Garage
About This Home
Charming Historic Home in the Heart of Boiling Springs
Welcome to 410 Walnut Street, a delightful 3-bedroom, 1.5-bath single-family home nestled in the picturesque town of Boiling Springs. Built in 1910, this two-story residence offers 1,714 square feet of living space on a 5,662 sq ft lot, blending vintage character with modern potential.
Step inside to discover spacious rooms filled with natural light, original architectural details, and a partially finished basement perfect for storage or future expansion. The home features aluminum siding and a metal roof, ensuring durability and low maintenance. With a cozy layout that includes seven total rooms, this property is ideal for families, first-time buyers, or anyone seeking a peaceful retreat in a charming community.
Located just minutes from Children's Lake, local shops, and the Appalachian Trail, this home offers both tranquility and convenience. Whether you're looking to restore a classic gem or move right in and enjoy its timeless appeal, 410 Walnut Street is a rare opportunity in a sought-after neighborhood.
Home Details
Home Type
- Single Family
Est. Annual Taxes
- $3,278
Year Built
- Built in 1910
Lot Details
- 5,663 Sq Ft Lot
- Property is in excellent condition
Parking
- 2 Car Detached Garage
- 3 Driveway Spaces
- Rear-Facing Garage
- Garage Door Opener
Home Design
- Traditional Architecture
- Block Foundation
- Architectural Shingle Roof
- Vinyl Siding
Interior Spaces
- 1,714 Sq Ft Home
- Property has 2 Levels
- Family Room
- Living Room
- Breakfast Room
- Laundry Room
Bedrooms and Bathrooms
- 4 Bedrooms
Outdoor Features
- Shed
Schools
- W.G. Rice Elementary School
- Yellow Breeches Middle School
- Boiling Springs High School
Utilities
- Ductless Heating Or Cooling System
- Wall Furnace
- 200+ Amp Service
- Electric Water Heater
Community Details
- No Home Owners Association
Listing and Financial Details
- Assessor Parcel Number 40-30-2659-014
Map
Home Values in the Area
Average Home Value in this Area
Tax History
| Year | Tax Paid | Tax Assessment Tax Assessment Total Assessment is a certain percentage of the fair market value that is determined by local assessors to be the total taxable value of land and additions on the property. | Land | Improvement |
|---|---|---|---|---|
| 2025 | $3,166 | $185,900 | $26,700 | $159,200 |
| 2024 | $3,010 | $185,900 | $26,700 | $159,200 |
| 2023 | $2,803 | $185,900 | $26,700 | $159,200 |
| 2022 | $2,731 | $185,900 | $26,700 | $159,200 |
| 2021 | $2,614 | $185,900 | $26,700 | $159,200 |
| 2020 | $2,562 | $185,900 | $26,700 | $159,200 |
| 2019 | $2,514 | $185,900 | $26,700 | $159,200 |
| 2018 | $2,456 | $185,900 | $26,700 | $159,200 |
| 2017 | $2,261 | $185,900 | $26,700 | $159,200 |
| 2016 | -- | $185,900 | $26,700 | $159,200 |
| 2015 | -- | $185,900 | $26,700 | $159,200 |
| 2014 | -- | $185,900 | $26,700 | $159,200 |
Property History
| Date | Event | Price | Change | Sq Ft Price |
|---|---|---|---|---|
| 08/13/2025 08/13/25 | For Sale | $330,000 | -- | $193 / Sq Ft |
Purchase History
| Date | Type | Sale Price | Title Company |
|---|---|---|---|
| Quit Claim Deed | -- | None Listed On Document | |
| Warranty Deed | $138,000 | -- |
Mortgage History
| Date | Status | Loan Amount | Loan Type |
|---|---|---|---|
| Open | $187,423 | FHA | |
| Previous Owner | $6,791 | Stand Alone Second | |
| Previous Owner | $110,400 | New Conventional |
Similar Homes in Boiling Springs, PA
Source: Bright MLS
MLS Number: PACB2045228
APN: 40-30-2659-014
- 219 Front St
- 104 Rr Walnut St
- 323 W 1st St
- 6 Dandelion Dr
- 7 Highland Terrace Ct
- 130 Caddis Crossing
- 130 Caddis Crossing Unit 48
- 263 Breeches Run
- 263 Breeches Run Unit 76 SALES CENTER
- 1473 Lutztown Rd
- 10 Silver Maple Dr
- Tippet Plan at The Porches of Allenberry
- Zander Plan at The Porches of Allenberry
- Carolina Plan at The Porches of Allenberry
- Arbor Plan at The Porches of Allenberry
- Bailor Plan at The Porches of Allenberry
- 119 Hope Dr
- 14 N Pin Oak Dr
- 400 Autumn Dr
- 1393 Lutztown Rd
- 26 Essex Dr
- 131 Nava Ct
- 520 S Spring Garden St
- 495 S Spring Garden St Unit 106
- 495 S Spring Garden St Unit 100
- 495 S Spring Garden St Unit 204
- 495 S Spring Garden St Unit 105
- 495 S Spring Garden St Unit 102
- 11 Strawberry Dr
- 1 Rush Dr
- 40 W South St
- 266 E North St
- 48 Eastgate Dr
- 69 E Louther St Unit 69D
- 721 S Mountain Rd
- 165 W North St
- 6 S 2nd St Unit 3
- 860 Carlwynne Manor
- 278 W North St Unit 1
- 278 W North St Unit 1






