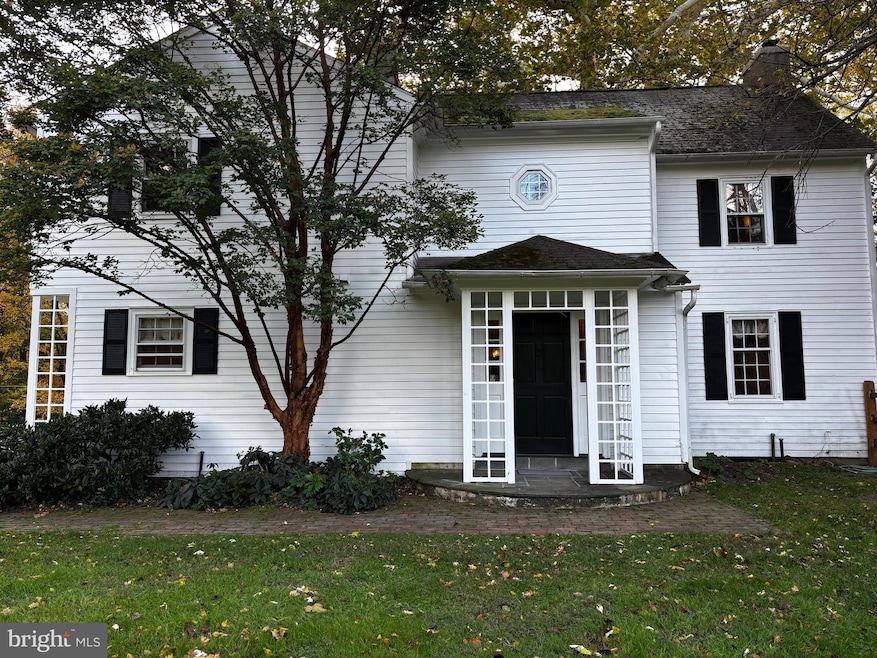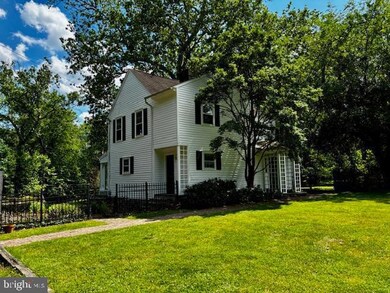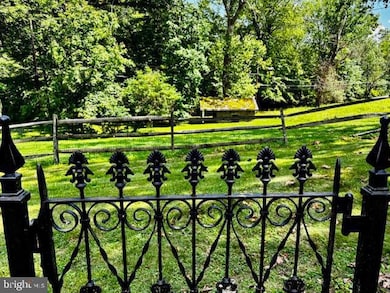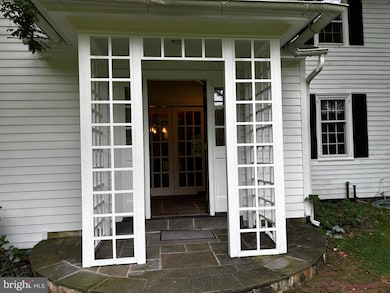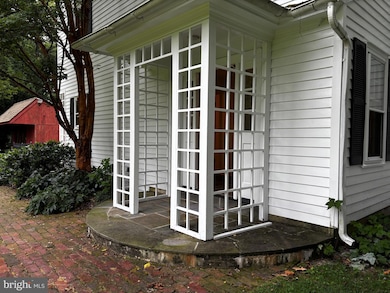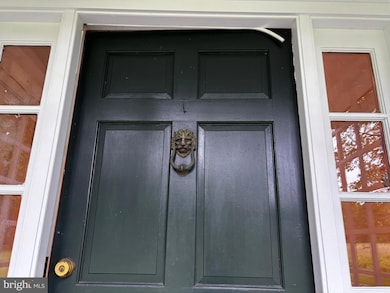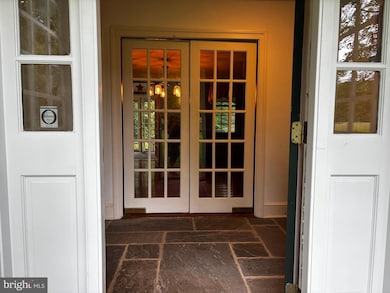
410 Wharf Rd Unit RIVER COTTAGE Bensalem, PA 19020
Highlights
- Water Oriented
- 26.82 Acre Lot
- Stream or River on Lot
- River View
- Colonial Architecture
- Solid Hardwood Flooring
About This Home
Lovely 3 bedroom, 2.5 bath single, move-in ready, historic 1800's country home situated in a quiet wooded setting with original wide planked wood floors on the Andalusia Estate, conveniently located in Bucks County, Bensalem township, easy drive to Philly & Princeton, NJ bridges, major highways I-95, Street rd, Rt. 1, PA turnpike, train & public transportation close by. A large sized country kitchen with 2 ovens, cooking island, refrigerator, dishwasher & loads of counter space, convenient laundry room with washer/dryer just off the kitchen, open concept living room/dining area ( several fireplaces are now decorative). Enjoy the flora & fauna passing through the wide open spaces and gardens! A short walk to the river, bike ride to the park and boat launch at the Neshaminy State Park! A single covered garage, small formal garden, space for a vegetable garden, fenced in yard as well as numerous architectural features are part of this traditional home! Discover a healthy, simple, uncomplicated lifestyle in a peaceful spot!
Listing Agent
(215) 801-9036 rena.rosenthal@foxroach.com BHHS Fox & Roach -Yardley/Newtown License #0902334 Listed on: 07/15/2025

Home Details
Home Type
- Single Family
Year Built
- Built in 1872
Lot Details
- 26.82 Acre Lot
- West Facing Home
- Split Rail Fence
- Wrought Iron Fence
- Partially Fenced Property
- Level Lot
- Back, Front, and Side Yard
- Historic Home
- Property is in very good condition
- Property is zoned FARM
Parking
- 1 Car Detached Garage
- 8 Driveway Spaces
- Parking Storage or Cabinetry
- Front Facing Garage
- Circular Driveway
- Gravel Driveway
Property Views
- River
- Scenic Vista
- Woods
- Pasture
- Creek or Stream
- Garden
Home Design
- Colonial Architecture
- Traditional Architecture
- Entry on the 1st floor
- Stone Foundation
- Plaster Walls
- Wood Siding
Interior Spaces
- 1,800 Sq Ft Home
- Property has 3 Levels
- 3 Fireplaces
- Non-Functioning Fireplace
- Stone Fireplace
- Fireplace Mantel
- Brick Fireplace
- French Doors
- Entrance Foyer
- Sitting Room
- Living Room
- Dining Room
- Sun or Florida Room
- Attic
Kitchen
- Eat-In Kitchen
- Built-In Range
- Down Draft Cooktop
- Dishwasher
Flooring
- Solid Hardwood
- Partially Carpeted
Bedrooms and Bathrooms
- 3 Bedrooms
Laundry
- Laundry Room
- Laundry on main level
- Dryer
- Washer
Basement
- Connecting Stairway
- Drainage System
Outdoor Features
- Water Oriented
- River Nearby
- Stream or River on Lot
- Exterior Lighting
- Outbuilding
- Rain Gutters
- Porch
Schools
- Cornwells Elementary School
- Bensalem Township High School
Utilities
- Cooling System Mounted In Outer Wall Opening
- Heating System Uses Oil
- Radiant Heating System
- Electric Baseboard Heater
- 200+ Amp Service
- Electric Water Heater
- On Site Septic
- Cable TV Available
Listing and Financial Details
- Residential Lease
- Security Deposit $3,400
- Requires 2 Months of Rent Paid Up Front
- Tenant pays for cable TV, cooking fuel, electricity, hot water, insurance, internet, lawn/tree/shrub care, minor interior maintenance, trash removal, heat
- The owner pays for common area maintenance, management, personal property taxes, sewer maintenance, sewer, water
- Rent includes common area maintenance, sewer, taxes, water
- No Smoking Allowed
- 24-Month Min and 36-Month Max Lease Term
- Available 12/5/25
- Assessor Parcel Number 02-059-022-001
Community Details
Overview
- No Home Owners Association
- Andalusia Subdivision, Historic Floorplan
- Property Manager
Pet Policy
- Limit on the number of pets
Security
- Resident Manager or Management On Site
Map
About the Listing Agent

Born in Philly enjoying summers at the shore the Pocono mountains as well as camping across the USA I fell in love with Bucks County and Newtown/Yardley area! This has been home for over 35 years! Council Rock Schools are where I substitute taught and volunteered while my children attended. Over 8 years experience as an insurance adjuster in property & casualty, attending special studies in Chicago on building & codes, I then earned an MBA in graduate school. Weekends in the winter are spent
Rena's Other Listings
Source: Bright MLS
MLS Number: PABU2099298
- 2025 State Rd
- 1202 Clinton Ave
- 0 Kings Ln
- 128 Federal St
- 106A Prince George St Unit A
- 129 Prince George St
- 117B Prince George St
- 815 Delaware Ave
- 136b Alexandria St
- 44 River Ln Unit HH44
- 222 Hazel Ave
- 7 Fox Ct Unit EE7
- 116B King St
- 116A King St
- 114B King St
- 104B King St
- 204A Dock St
- 12 Fawn Ct Unit Z12
- 119B Annapolis St
- 1156 Regina Ave
- 410 Wharf Rd
- 2258 State Rd
- 113 Royal Mews
- 108 Prince George St
- 1193 Bristol Pike Unit 1F
- 957 Bristol Pike
- 1060 Elwood Ave
- 127 Gaslight Alley
- 831 Cedar Ave Unit k12
- 831 Cedar Ave Unit L2
- 831 Cedar Ave
- 993 Baxter Ave
- 6 Eagle Ln Unit M6
- 6 Eagle Ln
- 860 Pennsylvania Ave
- 4417 Crossland Rd
- 455 Old Bridge Rd
- 4714 Saint Denis Dr Unit B
- 1 Osmond Way
- 610 Lee Ave
