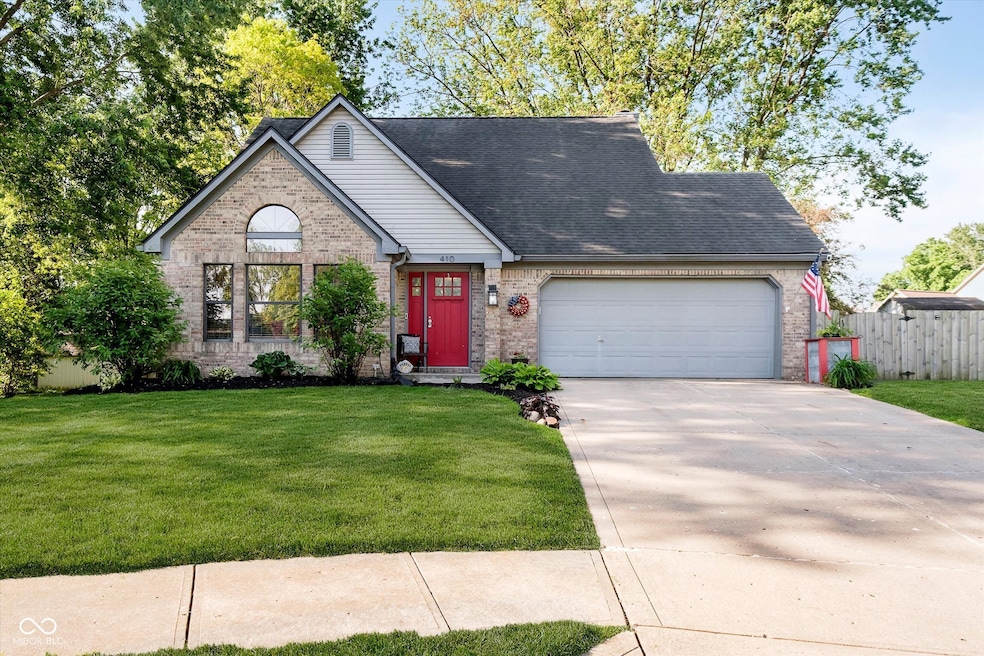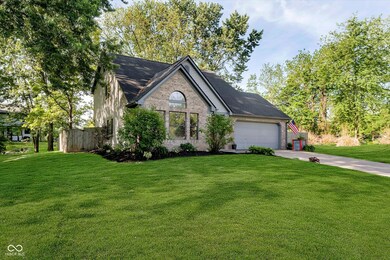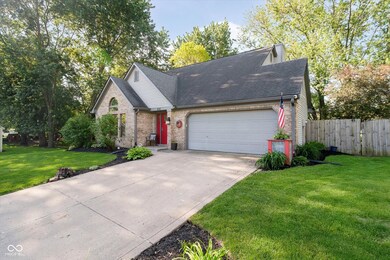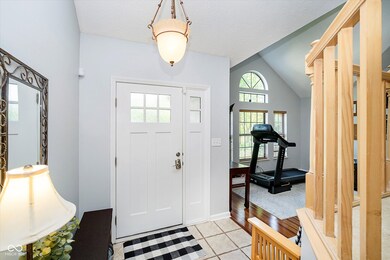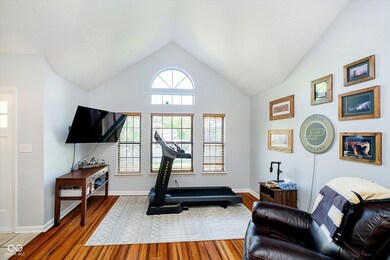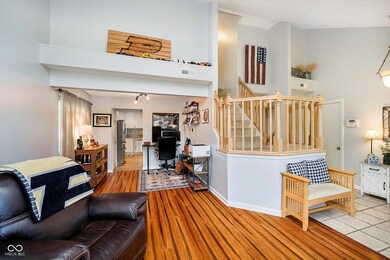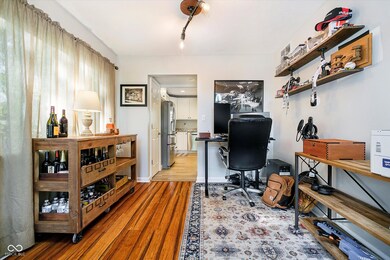
410 Wood Hollow Ct Westfield, IN 46074
East Westfield NeighborhoodHighlights
- View of Trees or Woods
- Mature Trees
- No HOA
- Westfield Intermediate School Rated A
- Cathedral Ceiling
- Cul-De-Sac
About This Home
As of July 2025Welcome to 410 Wood Hollow Ct-where charm, style, and space come together in one of Westfield's most desirable no-HOA neighborhoods! Nestled on a quiet cul-de-sac with a massive fenced backyard, this 3-bed, 2.5-bath home is move-in ready with standout updates and timeless features throughout. Inside, you'll love the bright, open kitchen with granite-look countertops, white shaker cabinets, stainless steel appliances (2020), and a center island perfect for gatherings. The living room flows effortlessly into the dining space and family room with a cozy fireplace, ideal for entertaining or laid-back nights at home. Upstairs, the vaulted-ceiling primary suite feels like a private retreat-complete with dual vanities, a walk-in closet, and great natural light. Two additional bedrooms and a full hall bath round out the upper level. Step outside to an incredible backyard oasis with a huge deck, firepit, mature trees, and room to run or relax. Whether it's grilling, playing, or hosting friends, this yard does it all. Plus, enjoy peace of mind with major upgrades: roof (2015), water softener (2024), water heater (2025), and updated flooring and paint throughout. Located just minutes to Grand Park, Monon Trail, Westfield High School, and the shops and restaurants of downtown Westfield, this home offers the perfect blend of convenience, community, and character. Don't miss your chance to own this well-loved home in a rare no-fee neighborhood!
Last Agent to Sell the Property
Real Broker, LLC License #RB17001648 Listed on: 05/20/2025

Home Details
Home Type
- Single Family
Est. Annual Taxes
- $2,836
Year Built
- Built in 1990
Lot Details
- 0.31 Acre Lot
- Cul-De-Sac
- Mature Trees
Parking
- 2 Car Attached Garage
- Garage Door Opener
Home Design
- Brick Exterior Construction
- Slab Foundation
- Vinyl Siding
Interior Spaces
- 2-Story Property
- Woodwork
- Cathedral Ceiling
- Family Room with Fireplace
- Living Room with Fireplace
- Combination Dining and Living Room
- Ceramic Tile Flooring
- Views of Woods
- Security System Owned
Kitchen
- Eat-In Kitchen
- Electric Oven
- Range Hood
- Built-In Microwave
- Dishwasher
- Disposal
Bedrooms and Bathrooms
- 3 Bedrooms
- Walk-In Closet
Laundry
- Dryer
- Washer
Outdoor Features
- Fire Pit
- Shed
- Storage Shed
Utilities
- Forced Air Heating and Cooling System
- Heat Pump System
- Electric Water Heater
Community Details
- No Home Owners Association
- Timberbrook Subdivision
Listing and Financial Details
- Tax Lot 6
- Assessor Parcel Number 291006108007000015
- Seller Concessions Offered
Ownership History
Purchase Details
Home Financials for this Owner
Home Financials are based on the most recent Mortgage that was taken out on this home.Purchase Details
Similar Homes in Westfield, IN
Home Values in the Area
Average Home Value in this Area
Purchase History
| Date | Type | Sale Price | Title Company |
|---|---|---|---|
| Warranty Deed | -- | None Available | |
| Sheriffs Deed | $116,500 | -- |
Mortgage History
| Date | Status | Loan Amount | Loan Type |
|---|---|---|---|
| Open | $180,000 | Credit Line Revolving | |
| Closed | $66,000 | Credit Line Revolving | |
| Closed | $109,500 | New Conventional | |
| Closed | $25,000 | Commercial | |
| Closed | $114,000 | New Conventional | |
| Closed | $14,250 | Unknown |
Property History
| Date | Event | Price | Change | Sq Ft Price |
|---|---|---|---|---|
| 07/11/2025 07/11/25 | Sold | $362,000 | -0.8% | $205 / Sq Ft |
| 05/28/2025 05/28/25 | Pending | -- | -- | -- |
| 05/20/2025 05/20/25 | For Sale | $365,000 | -- | $207 / Sq Ft |
Tax History Compared to Growth
Tax History
| Year | Tax Paid | Tax Assessment Tax Assessment Total Assessment is a certain percentage of the fair market value that is determined by local assessors to be the total taxable value of land and additions on the property. | Land | Improvement |
|---|---|---|---|---|
| 2024 | $2,811 | $268,200 | $62,300 | $205,900 |
| 2023 | $2,836 | $248,800 | $62,300 | $186,500 |
| 2022 | $2,663 | $231,600 | $62,300 | $169,300 |
| 2021 | $2,452 | $208,200 | $62,300 | $145,900 |
| 2020 | $2,273 | $192,000 | $62,300 | $129,700 |
| 2019 | $2,016 | $171,300 | $41,500 | $129,800 |
| 2018 | $1,896 | $159,200 | $41,500 | $117,700 |
| 2017 | $1,684 | $150,800 | $41,500 | $109,300 |
| 2016 | $1,652 | $147,700 | $41,500 | $106,200 |
| 2014 | $1,581 | $142,500 | $41,500 | $101,000 |
| 2013 | $1,581 | $142,500 | $41,500 | $101,000 |
Agents Affiliated with this Home
-
Beau Benjamin

Seller's Agent in 2025
Beau Benjamin
Real Broker, LLC
(317) 416-8457
3 in this area
166 Total Sales
-
Brian Hicks
B
Buyer's Agent in 2025
Brian Hicks
Lawyers Realty, LLC
(317) 431-4341
2 in this area
67 Total Sales
Map
Source: MIBOR Broker Listing Cooperative®
MLS Number: 22039295
APN: 29-10-06-108-007.000-015
- 517 Amberleaf Trail
- 335 E Park St
- 345 E Park St
- 338 E Park St
- 306 S Cherry St
- 701 E Main St
- 373 S Cherry St
- 379 S Cherry St
- 367 S Cherry St
- 215 Penn St
- 777 Sycamore St
- 302 Penn St
- 236 Penn St
- 17101 Rushmore Dr
- 306 E North St
- 14892 Higgins Dr
- 14878 E Keenan Cir Unit Lot 37
- 14878 E Keenan Cir
- 17003 Whitebark Ct
- 17635 Willow Creek Way
