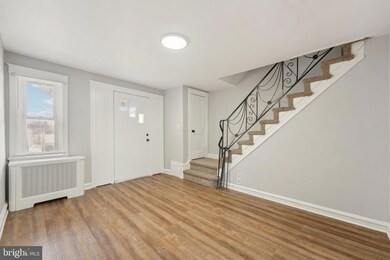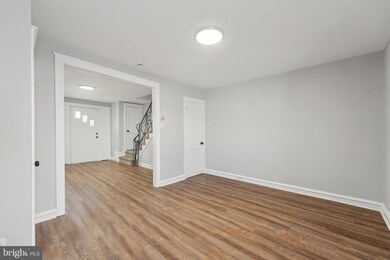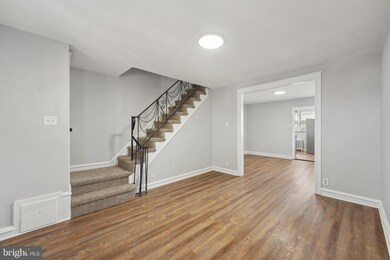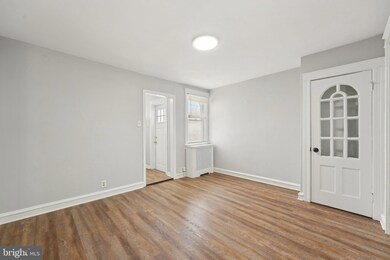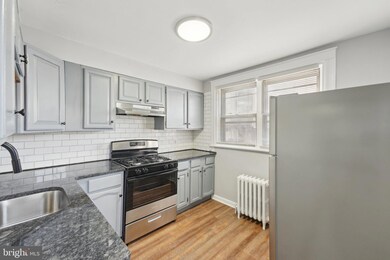
410 Woodcliffe Rd Upper Darby, PA 19082
Stonehurst Hills NeighborhoodAbout This Home
As of May 2025Welcome to 410 Woodcliffe Road, a beautifully renovated end-of-row townhome nestled in the desirable Stonehurst neighborhood of Upper Darby. This charming residence offers 3 bedrooms and 1.5 bathrooms, providing ample space for comfortable living.Step inside to discover brand-new luxury vinyl plank (LVP) flooring that flows seamlessly throughout the home, enhancing its modern appeal. The updated kitchen is a culinary enthusiast's dream, featuring sleek granite countertops, stainless steel appliances, and a classic white subway tile backsplash. The adjacent dining area is perfect for entertaining or enjoying family meals.Upstairs, you'll find three generously sized bedrooms, each offering a peaceful retreat. The newly renovated full bathroom boasts contemporary fixtures and finishes, creating a spa-like atmosphere.Additional highlights include a convenient half bath in the basement, a full basement with laundry facilities, and a welcoming front porch. The property's end-of-row position provides extra privacy and natural light.Located in Upper Darby, this home offers easy access to local amenities, schools, parks, and public transportation, ensuring a convenient lifestyle.Don't miss the opportunity to make this meticulously updated townhome your own. Schedule a showing today and experience all that 410 Woodcliffe Road has to offer.
Last Agent to Sell the Property
Realty Mark Cityscape-King of Prussia License #rs354292 Listed on: 02/10/2025

Townhouse Details
Home Type
- Townhome
Est. Annual Taxes
- $3,007
Year Built
- Built in 1923
Lot Details
- 1,742 Sq Ft Lot
- Lot Dimensions are 27.00 x 40.00
Parking
- On-Street Parking
Home Design
- Brick Exterior Construction
- Stone Foundation
Interior Spaces
- 1,004 Sq Ft Home
- Property has 2 Levels
Bedrooms and Bathrooms
- 3 Bedrooms
Utilities
- Hot Water Heating System
- Natural Gas Water Heater
Community Details
- No Home Owners Association
- Stonehurst Subdivision
Listing and Financial Details
- Tax Lot 337-000
- Assessor Parcel Number 16-03-02008-00
Ownership History
Purchase Details
Home Financials for this Owner
Home Financials are based on the most recent Mortgage that was taken out on this home.Purchase Details
Home Financials for this Owner
Home Financials are based on the most recent Mortgage that was taken out on this home.Purchase Details
Purchase Details
Purchase Details
Home Financials for this Owner
Home Financials are based on the most recent Mortgage that was taken out on this home.Purchase Details
Home Financials for this Owner
Home Financials are based on the most recent Mortgage that was taken out on this home.Similar Homes in the area
Home Values in the Area
Average Home Value in this Area
Purchase History
| Date | Type | Sale Price | Title Company |
|---|---|---|---|
| Deed | $150,000 | None Listed On Document | |
| Deed | $150,000 | None Listed On Document | |
| Deed | $90,000 | None Listed On Document | |
| Deed | $90,000 | None Listed On Document | |
| Deed | -- | -- | |
| Interfamily Deed Transfer | -- | Advantage Abstract | |
| Deed | $78,500 | None Available | |
| Deed | $30,000 | Commonwealth Title |
Mortgage History
| Date | Status | Loan Amount | Loan Type |
|---|---|---|---|
| Open | $120,000 | New Conventional | |
| Closed | $120,000 | New Conventional | |
| Previous Owner | $115,500 | Construction | |
| Previous Owner | $76,125 | FHA | |
| Previous Owner | $75,693 | FHA | |
| Previous Owner | $24,000 | Purchase Money Mortgage |
Property History
| Date | Event | Price | Change | Sq Ft Price |
|---|---|---|---|---|
| 05/09/2025 05/09/25 | Sold | $150,000 | -14.3% | $149 / Sq Ft |
| 04/11/2025 04/11/25 | Price Changed | $175,000 | -2.2% | $174 / Sq Ft |
| 04/01/2025 04/01/25 | Price Changed | $179,000 | -5.3% | $178 / Sq Ft |
| 03/14/2025 03/14/25 | Price Changed | $189,000 | -3.1% | $188 / Sq Ft |
| 02/10/2025 02/10/25 | For Sale | $195,000 | +116.7% | $194 / Sq Ft |
| 12/09/2024 12/09/24 | Sold | $90,000 | +12.5% | $90 / Sq Ft |
| 10/17/2024 10/17/24 | Pending | -- | -- | -- |
| 10/16/2024 10/16/24 | For Sale | $80,000 | -- | $80 / Sq Ft |
Tax History Compared to Growth
Tax History
| Year | Tax Paid | Tax Assessment Tax Assessment Total Assessment is a certain percentage of the fair market value that is determined by local assessors to be the total taxable value of land and additions on the property. | Land | Improvement |
|---|---|---|---|---|
| 2024 | $2,906 | $68,720 | $15,570 | $53,150 |
| 2023 | $2,879 | $68,720 | $15,570 | $53,150 |
| 2022 | $2,801 | $68,720 | $15,570 | $53,150 |
| 2021 | $3,777 | $68,720 | $15,570 | $53,150 |
| 2020 | $2,656 | $41,060 | $14,150 | $26,910 |
| 2019 | $2,609 | $41,060 | $14,150 | $26,910 |
| 2018 | $2,579 | $41,060 | $0 | $0 |
| 2017 | $2,512 | $41,060 | $0 | $0 |
| 2016 | $225 | $41,060 | $0 | $0 |
| 2015 | $225 | $41,060 | $0 | $0 |
| 2014 | $230 | $41,060 | $0 | $0 |
Agents Affiliated with this Home
-
Robert Stranix

Seller's Agent in 2025
Robert Stranix
Realty Mark Cityscape-King of Prussia
(610) 331-2027
7 in this area
105 Total Sales
-
Katie Stranix

Seller Co-Listing Agent in 2025
Katie Stranix
Realty Mark Cityscape-King of Prussia
(267) 254-3005
1 in this area
29 Total Sales
-
datacorrect BrightMLS
d
Buyer's Agent in 2025
datacorrect BrightMLS
Non Subscribing Office
-
Hanh Vo

Seller's Agent in 2024
Hanh Vo
Vihi Realty Co.
(267) 664-2689
3 in this area
64 Total Sales
Map
Source: Bright MLS
MLS Number: PADE2083872
APN: 16-03-02008-00
- 424 Woodcliffe Rd
- 445 Millbank Rd
- 531 Woodcliffe Rd
- 510 Woodcliffe Rd
- 504 Woodcliffe Rd
- 539 Timberlake Rd
- 426 Hampden Rd
- 425 Glendale Rd
- 436 Glendale Rd
- 361 Richfield Rd
- 532 Glendale Rd
- 6858 Marshall Rd
- 517 Wiltshire Rd
- 577 Snowden Rd
- 525 Wiltshire Rd
- 7023 Guilford Rd
- 210 Long Ln
- 7139 Guilford Rd
- 7159 Guilford Rd
- 261 Rocklyn Rd

