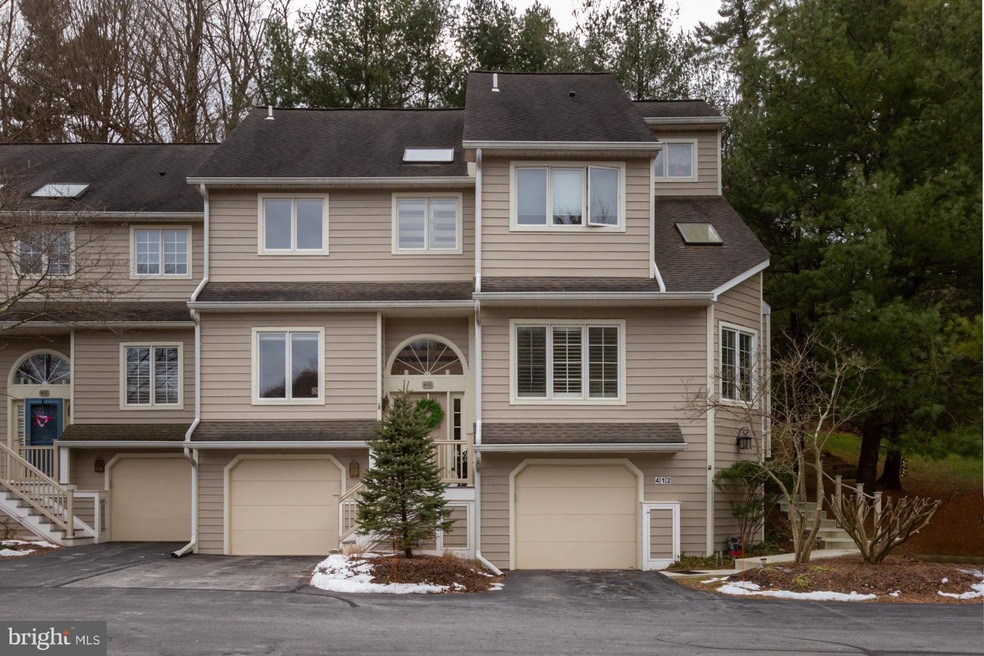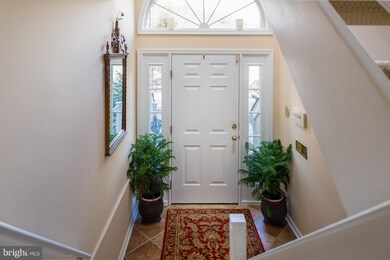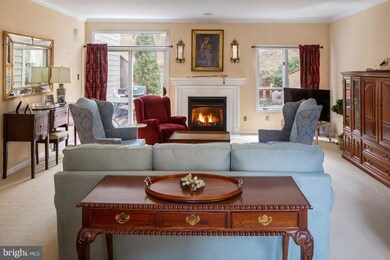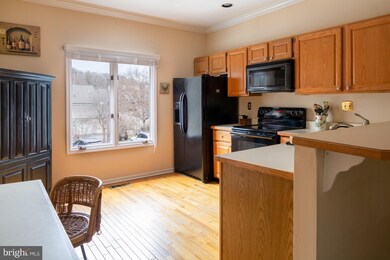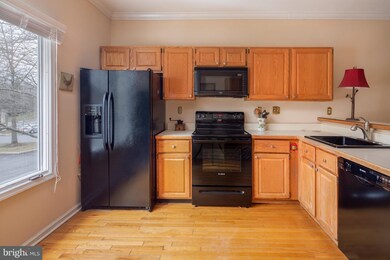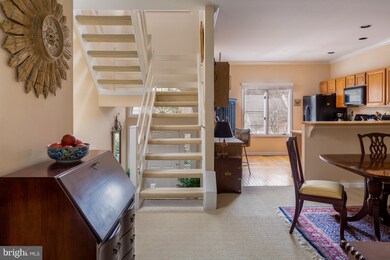410 Wooded Way Unit 13 Newtown Square, PA 19073
Newtown Square NeighborhoodHighlights
- Home fronts a lagoon or estuary
- Deck
- Wood Flooring
- Culbertson Elementary School Rated A
- Contemporary Architecture
- Whirlpool Bathtub
About This Home
As of October 2024This charming and recently updated Townhouse is located within the sought after community of Earles' lake. Surrounded by tranquil woods and tastefully chosen landscaping, it also offers close proximity to major arteries and desirable destinations. FIRST FLOOR The four story entry foyer is bathed in gentle light flowing from the top floor skylights. The elegant Living room and formal Dining room greet you and face out upon a very breathtaking "Secret Garden", expanded deck, and adjacent lawn. Perfect setting for entertaining. A spacious and charming "French" style eat-in kitchen with natural oak cabinets, an additional spacious corner cabinet, and Bosch appliances which complete the charm of this first level. SECOND FLOOR This floor features a large Master Suite complete with Plantation shutters, crown molding, a walk-in closet and an updated Master bath with Jacuzzi tub and skylight. A second bedroom with bright natural light, has a charming flair of its own and is adjacent to a full updated bath. THIRD FLOOR The expansive bedroom on this floor contains two double door louvered closets, Skylights, ceiling fan, and special track lighting. LOWER LEVEL Upon entering this level from the stairway or the garage, there is an attractive powder room, lovely stone tile hallway and double French doors leading to a large inviting Fam room. There are two large double door cedar closets, cable tv wiring and separate laundry room. ADDITIONAL FEATURES This entire home has recently been freshly painted and has quality crown molding throughout.
Townhouse Details
Home Type
- Townhome
Est. Annual Taxes
- $5,477
Year Built
- Built in 1990
Lot Details
- 828 Sq Ft Lot
- Home fronts a lagoon or estuary
- Property is in very good condition
HOA Fees
- $330 Monthly HOA Fees
Parking
- 1 Car Attached Garage
- 1 Open Parking Space
- Garage Door Opener
- Driveway
Home Design
- Contemporary Architecture
- Split Foyer
- Pitched Roof
- Shingle Roof
- Wood Siding
Interior Spaces
- 2,187 Sq Ft Home
- Property has 3 Levels
- Ceiling height of 9 feet or more
- Skylights
- 1 Fireplace
- Family Room
- Living Room
- Dining Room
- Laundry on lower level
- Finished Basement
Kitchen
- Eat-In Kitchen
- Dishwasher
- Disposal
Flooring
- Wood
- Carpet
- Tile or Brick
Bedrooms and Bathrooms
- 3 Bedrooms
- En-Suite Primary Bedroom
- En-Suite Bathroom
- Whirlpool Bathtub
Outdoor Features
- Deck
Schools
- Culbertson Elementary School
- Paxon Hollow Middle School
- Marple Newtown High School
Utilities
- Forced Air Heating and Cooling System
- 200+ Amp Service
- Natural Gas Water Heater
- Cable TV Available
Listing and Financial Details
- Tax Lot 128-000
- Assessor Parcel Number 30-00-00995-14
Community Details
Overview
- $1,000 Capital Contribution Fee
- Association fees include common area maintenance, exterior building maintenance, snow removal
- Earles Lake HOA, Phone Number (215) 732-2222
- Built by Lanni Builders
- V Of Earles Lk Wtrs Subdivision
- Property Manager
Recreation
- Community Pool
Ownership History
Purchase Details
Home Financials for this Owner
Home Financials are based on the most recent Mortgage that was taken out on this home.Purchase Details
Home Financials for this Owner
Home Financials are based on the most recent Mortgage that was taken out on this home.Purchase Details
Home Financials for this Owner
Home Financials are based on the most recent Mortgage that was taken out on this home.Purchase Details
Home Financials for this Owner
Home Financials are based on the most recent Mortgage that was taken out on this home.Purchase Details
Home Financials for this Owner
Home Financials are based on the most recent Mortgage that was taken out on this home.Map
Home Values in the Area
Average Home Value in this Area
Purchase History
| Date | Type | Sale Price | Title Company |
|---|---|---|---|
| Deed | $525,000 | None Listed On Document | |
| Deed | $327,000 | Trident Land Transfer Co Lp | |
| Deed | $370,000 | None Available | |
| Deed | $275,000 | -- | |
| Deed | $180,000 | -- |
Mortgage History
| Date | Status | Loan Amount | Loan Type |
|---|---|---|---|
| Previous Owner | $308,000 | New Conventional | |
| Previous Owner | $317,000 | New Conventional | |
| Previous Owner | $310,650 | New Conventional | |
| Previous Owner | $289,700 | New Conventional | |
| Previous Owner | $333,000 | Purchase Money Mortgage | |
| Previous Owner | $220,000 | Purchase Money Mortgage | |
| Previous Owner | $171,000 | Purchase Money Mortgage | |
| Closed | $41,250 | No Value Available |
Property History
| Date | Event | Price | Change | Sq Ft Price |
|---|---|---|---|---|
| 10/09/2024 10/09/24 | Sold | $525,000 | 0.0% | $240 / Sq Ft |
| 09/23/2024 09/23/24 | Pending | -- | -- | -- |
| 09/23/2024 09/23/24 | For Sale | $525,000 | 0.0% | $240 / Sq Ft |
| 09/08/2022 09/08/22 | Rented | $3,600 | 0.0% | -- |
| 08/23/2022 08/23/22 | Price Changed | $3,600 | +2.9% | $2 / Sq Ft |
| 08/03/2022 08/03/22 | For Rent | $3,500 | 0.0% | -- |
| 05/01/2019 05/01/19 | Sold | $327,000 | -3.5% | $150 / Sq Ft |
| 01/30/2019 01/30/19 | Pending | -- | -- | -- |
| 01/24/2019 01/24/19 | For Sale | $339,000 | -- | $155 / Sq Ft |
Tax History
| Year | Tax Paid | Tax Assessment Tax Assessment Total Assessment is a certain percentage of the fair market value that is determined by local assessors to be the total taxable value of land and additions on the property. | Land | Improvement |
|---|---|---|---|---|
| 2024 | $5,035 | $302,540 | $79,630 | $222,910 |
| 2023 | $4,876 | $302,540 | $79,630 | $222,910 |
| 2022 | $4,769 | $302,540 | $79,630 | $222,910 |
| 2021 | $7,291 | $302,540 | $79,630 | $222,910 |
| 2020 | $5,536 | $201,820 | $56,610 | $145,210 |
| 2019 | $5,448 | $201,820 | $56,610 | $145,210 |
| 2018 | $5,389 | $201,820 | $0 | $0 |
| 2017 | $5,371 | $201,820 | $0 | $0 |
| 2016 | $1,130 | $201,820 | $0 | $0 |
| 2015 | $1,108 | $201,820 | $0 | $0 |
| 2014 | $1,108 | $201,820 | $0 | $0 |
Source: Bright MLS
MLS Number: PADE322934
APN: 30-00-00995-14
- 300 French Rd
- 279 W Chelsea Cir
- 310 Jeffrey Ln
- 238 E Chelsea Cir Unit 238
- 307 Earles Ln
- 689 Malin Rd
- 207 Hansell Rd
- 3111 Sawmill Rd Unit E
- 3111 Sawmill Rd Unit C
- 3111 Sawmill Rd Unit D
- 3111 Sawmill Rd Unit B
- 3111 Sawmill Rd Unit A
- 2 Earles Ln
- 3501 Goshen Rd
- 853 Briarwood Rd
- 72 Sugar Maple Dr
- 28 Paper Mill Rd
- 726 Darby Paoli Rd
- 136 Ashley Rd
- 845 Colony Ct
