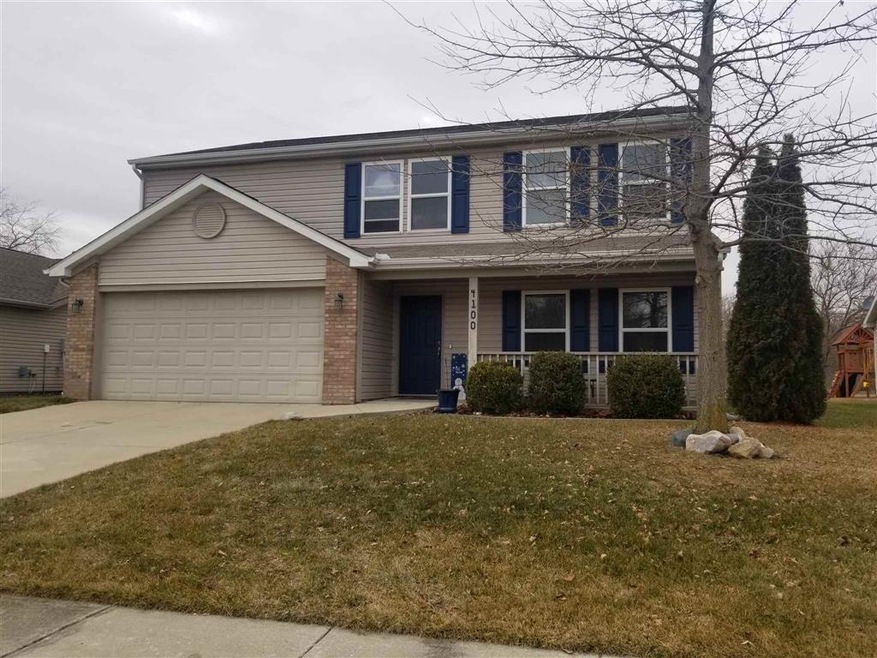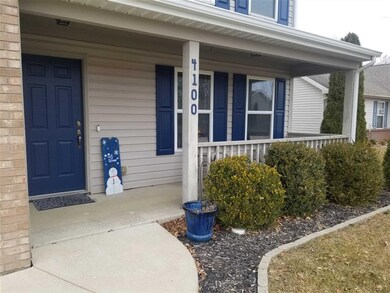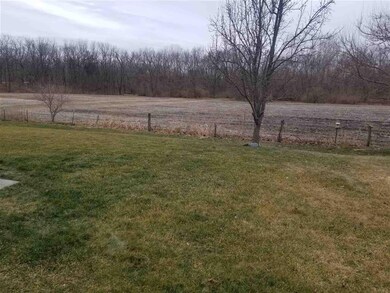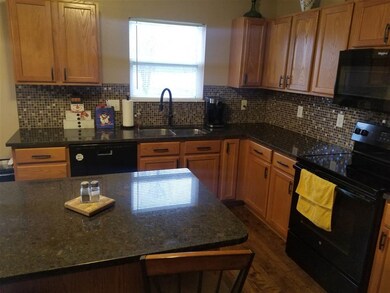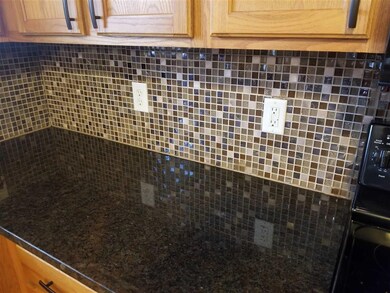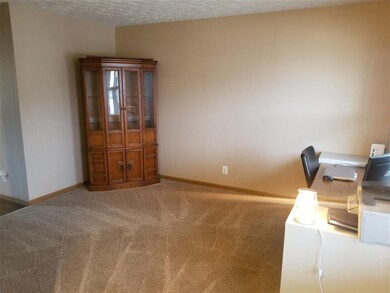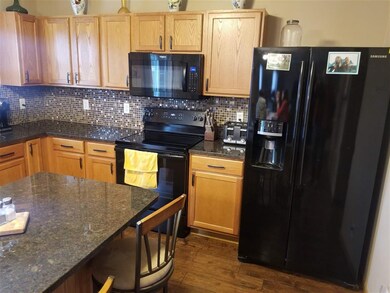
4100 Fiddlesticks Dr Lafayette, IN 47909
Highlights
- Traditional Architecture
- Solid Surface Countertops
- 2 Car Attached Garage
- Great Room
- Covered patio or porch
- Eat-In Kitchen
About This Home
As of April 2025This is the one! You'll love this spacious 4 bedroom, 2.5 baths, 2 car garage, well loved home, with no backyard neighbors. Located in the very popular McCutcheon High School district. Enjoy an open kitchen with ample cabinetry, granite countertops and stylish backsplash. Kitchen opens to the family room. Separate living room can be used as an additional living room, dining room or office. Quick drive to Purdue using 231. Close to grocery stores, restaurants, and shopping. Just a couple of minutes from the schools. Everything you have been looking for can be found here!
Home Details
Home Type
- Single Family
Est. Annual Taxes
- $938
Year Built
- Built in 2006
Lot Details
- 7,841 Sq Ft Lot
- Lot Dimensions are 64x125
- Level Lot
Parking
- 2 Car Attached Garage
- Garage Door Opener
Home Design
- Traditional Architecture
- Brick Exterior Construction
- Slab Foundation
- Vinyl Construction Material
Interior Spaces
- 2,220 Sq Ft Home
- 2-Story Property
- Ceiling Fan
- Entrance Foyer
- Great Room
- Fire and Smoke Detector
- Laundry on main level
Kitchen
- Eat-In Kitchen
- Breakfast Bar
- Kitchen Island
- Solid Surface Countertops
- Disposal
Bedrooms and Bathrooms
- 4 Bedrooms
Outdoor Features
- Covered patio or porch
Schools
- Wea Ridge Elementary And Middle School
- Mc Cutcheon High School
Utilities
- Forced Air Heating and Cooling System
- Heating System Uses Gas
Listing and Financial Details
- Assessor Parcel Number 79-11-17-130-010.000-031
Ownership History
Purchase Details
Home Financials for this Owner
Home Financials are based on the most recent Mortgage that was taken out on this home.Purchase Details
Home Financials for this Owner
Home Financials are based on the most recent Mortgage that was taken out on this home.Purchase Details
Purchase Details
Home Financials for this Owner
Home Financials are based on the most recent Mortgage that was taken out on this home.Purchase Details
Home Financials for this Owner
Home Financials are based on the most recent Mortgage that was taken out on this home.Purchase Details
Purchase Details
Home Financials for this Owner
Home Financials are based on the most recent Mortgage that was taken out on this home.Similar Homes in Lafayette, IN
Home Values in the Area
Average Home Value in this Area
Purchase History
| Date | Type | Sale Price | Title Company |
|---|---|---|---|
| Warranty Deed | -- | None Listed On Document | |
| Warranty Deed | $250,000 | None Available | |
| Warranty Deed | -- | -- | |
| Sheriffs Deed | $160,189 | -- | |
| Warranty Deed | -- | None Available | |
| Warranty Deed | -- | None Available | |
| Warranty Deed | -- | None Available | |
| Warranty Deed | -- | Advantage Title Inc |
Mortgage History
| Date | Status | Loan Amount | Loan Type |
|---|---|---|---|
| Open | $225,000 | New Conventional | |
| Closed | $225,000 | New Conventional | |
| Previous Owner | $156,000 | New Conventional | |
| Previous Owner | $133,000 | New Conventional | |
| Previous Owner | $137,464 | FHA | |
| Previous Owner | $152,192 | FHA | |
| Previous Owner | $136,000 | Fannie Mae Freddie Mac | |
| Previous Owner | $1,549,000 | Unknown |
Property History
| Date | Event | Price | Change | Sq Ft Price |
|---|---|---|---|---|
| 04/09/2025 04/09/25 | Sold | $325,000 | 0.0% | $146 / Sq Ft |
| 03/08/2025 03/08/25 | Pending | -- | -- | -- |
| 02/28/2025 02/28/25 | For Sale | $325,000 | +30.0% | $146 / Sq Ft |
| 03/08/2021 03/08/21 | Sold | $250,000 | 0.0% | $113 / Sq Ft |
| 02/02/2021 02/02/21 | Pending | -- | -- | -- |
| 02/01/2021 02/01/21 | For Sale | $249,900 | +78.5% | $113 / Sq Ft |
| 12/13/2013 12/13/13 | Sold | $140,000 | -1.4% | $63 / Sq Ft |
| 10/15/2013 10/15/13 | Pending | -- | -- | -- |
| 09/05/2013 09/05/13 | For Sale | $142,000 | -- | $64 / Sq Ft |
Tax History Compared to Growth
Tax History
| Year | Tax Paid | Tax Assessment Tax Assessment Total Assessment is a certain percentage of the fair market value that is determined by local assessors to be the total taxable value of land and additions on the property. | Land | Improvement |
|---|---|---|---|---|
| 2024 | $1,679 | $236,600 | $27,200 | $209,400 |
| 2023 | $1,540 | $222,100 | $27,200 | $194,900 |
| 2022 | $1,432 | $205,600 | $27,200 | $178,400 |
| 2021 | $1,238 | $183,300 | $27,200 | $156,100 |
| 2020 | $1,087 | $168,800 | $27,200 | $141,600 |
| 2019 | $938 | $158,000 | $27,200 | $130,800 |
| 2018 | $874 | $152,600 | $27,200 | $125,400 |
| 2017 | $911 | $150,900 | $27,200 | $123,700 |
| 2016 | $874 | $147,700 | $27,200 | $120,500 |
| 2014 | $821 | $142,100 | $27,200 | $114,900 |
| 2013 | $811 | $140,700 | $27,200 | $113,500 |
Agents Affiliated with this Home
-
Zachary Purdy

Seller's Agent in 2025
Zachary Purdy
Berkshire Hathaway Home
(317) 361-2711
134 Total Sales
-
J
Buyer's Agent in 2025
Josh Shives
Raeco Realty
-
Mary Holtz

Seller's Agent in 2021
Mary Holtz
Indiana Integrity REALTORS
(765) 532-6901
170 Total Sales
-
Tyler Hershman

Buyer's Agent in 2021
Tyler Hershman
Indiana Integrity REALTORS
(765) 479-9911
37 Total Sales
-
Cheryl Butcher

Seller's Agent in 2013
Cheryl Butcher
Raeco Realty
(765) 714-2009
34 Total Sales
Map
Source: Indiana Regional MLS
MLS Number: 202103240
APN: 79-11-17-130-010.000-031
- 4103 Stergen Dr
- 4124 Lofton Dr
- 4140 Lofton Dr
- 805 Royce Dr
- 4522 Chisholm Trail
- 211 Mccutcheon Dr
- 70 Mayflower Ct
- 4134 Calder Dr
- 914 Braxton Dr N
- 924 N Wagon Wheel Trail
- 11 Mccutcheon Dr
- 3718 George Washington Rd
- 3920 Pennypackers Mill Rd E
- 904 Brookridge Ct
- 216 Berwick Dr
- 127 Berwick Dr
- 4107 Homerton St
- 3619 Thornhill Cir W
- 5007 Autumn Ln
- 4819 Osprey Dr E
