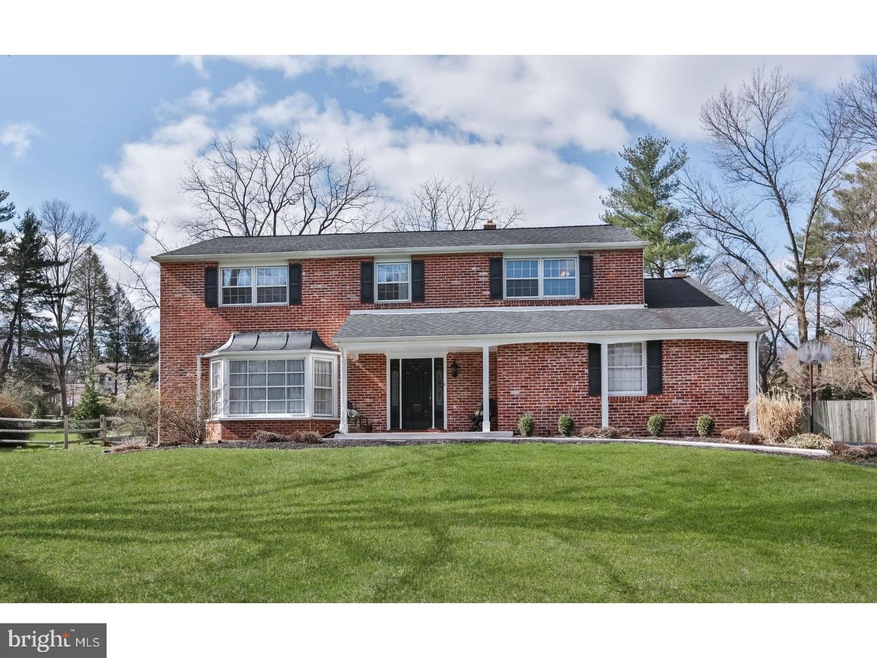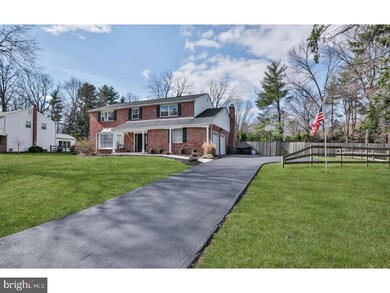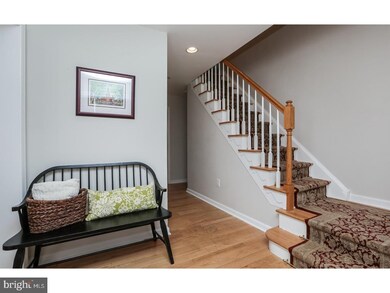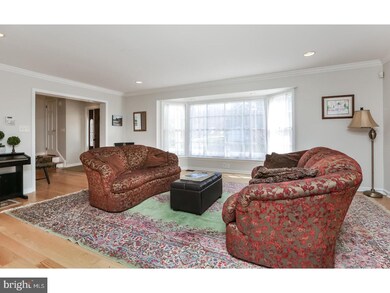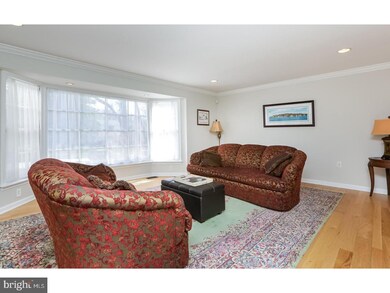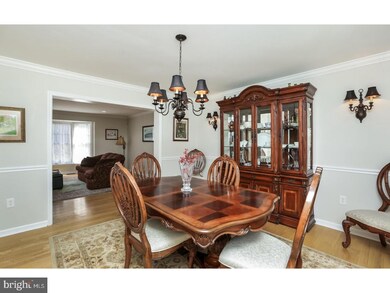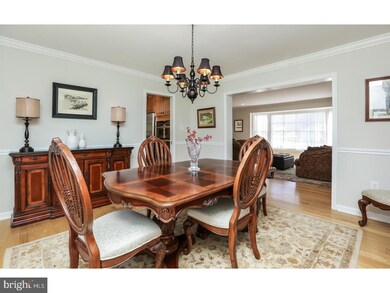
4100 Fields Dr Lafayette Hill, PA 19444
Whitemarsh NeighborhoodEstimated Value: $815,000 - $1,188,000
Highlights
- 0.7 Acre Lot
- Colonial Architecture
- No HOA
- Whitemarsh El School Rated A
- Wood Flooring
- 2 Car Direct Access Garage
About This Home
As of July 2017Welcome to Whitemarsh Valley Farms!! Fabulous renovated single colonial in sought after Whitemarsh Township sitting on .7 acre. Covered front porch provides entrance to an inviting foyer, large living room with a terrific bay window, and formal dining room all with gleaming hardwood floors and great space for large gatherings with friends /family. The modern circular design allows entry from the foyer or dining room to an expansive open concept kitchen, breakfast room and wonderful family room with lots a natural light. The sizable up to date kitchen features plenty of cabinets for storage, center island with sink and plenty of seating, tile floor and backsplash, granite countertops, Thermador cooktop with stainless steel hood that exhaust to outside, stainless double oven, dishwasher, refrigerator and wine fridge. While preparing dinner be part of the activities in the oversized breakfast room and family room with wood burning fireplace. The back door exits to a new patio with removable awning which provides a cool retreat in the summer. Powder room, closets, mudroom complete the 1st floor. The 2nd floor hallway has a dramatic vaulted ceiling leading to the fantastic master bedroom suite featuring a tray ceiling, a sitting area, walk in closet, make-up room, office, and bath complete with oversized shower, Jacuzzi tub and leaded glass window. In addition the 2nd floor has 3 large bedrooms, a full bath and laundry room. The full basement with high ceilings is ready for finishing into a play or game room. The 2 car garage has inside access and the expanded driveway provides plenty of parking. Just a few extras: recessed lighting and numerous pocket doors thru-out, new electrical and plumbing, environmentally friendly dual unit HVAC system ensures consistent comfort every season, a level fenced yard. Conveniently located to Colonial Schools, Wissahickon Park, Chestnut Hill, transportation. (This house was a 5 bedroom,the 5th bedroom was incorporated to the master suite).
Last Agent to Sell the Property
Elfant Wissahickon-Chestnut Hill License #RS229350 Listed on: 04/05/2017

Home Details
Home Type
- Single Family
Est. Annual Taxes
- $8,110
Year Built
- Built in 1957
Lot Details
- 0.7 Acre Lot
- Back and Front Yard
- Property is zoned AA
Parking
- 2 Car Direct Access Garage
- 3 Open Parking Spaces
- Driveway
Home Design
- Colonial Architecture
- Brick Exterior Construction
Interior Spaces
- 2,724 Sq Ft Home
- Property has 2 Levels
- Stone Fireplace
- Family Room
- Living Room
- Dining Room
- Wood Flooring
Bedrooms and Bathrooms
- 4 Bedrooms
- En-Suite Primary Bedroom
- En-Suite Bathroom
- 2.5 Bathrooms
Laundry
- Laundry Room
- Laundry on upper level
Unfinished Basement
- Basement Fills Entire Space Under The House
- Exterior Basement Entry
- Drainage System
Outdoor Features
- Patio
Schools
- Whitemarsh Elementary School
- Colonial Middle School
- Plymouth Whitemarsh High School
Utilities
- Central Air
- Heating System Uses Gas
- Heating System Uses Steam
- Natural Gas Water Heater
Community Details
- No Home Owners Association
- Whitemarsh Val Fms Subdivision
Listing and Financial Details
- Tax Lot 069
- Assessor Parcel Number 65-00-03688-009
Ownership History
Purchase Details
Home Financials for this Owner
Home Financials are based on the most recent Mortgage that was taken out on this home.Purchase Details
Home Financials for this Owner
Home Financials are based on the most recent Mortgage that was taken out on this home.Similar Homes in Lafayette Hill, PA
Home Values in the Area
Average Home Value in this Area
Purchase History
| Date | Buyer | Sale Price | Title Company |
|---|---|---|---|
| Reilly Matthew J | $670,000 | None Available | |
| Bellew Matthew | $555,000 | Landamerica |
Mortgage History
| Date | Status | Borrower | Loan Amount |
|---|---|---|---|
| Open | Reilly Matthew J | $506,607 | |
| Previous Owner | Bellew Matthew | $100,000 | |
| Previous Owner | Bellew Matthew | $499,500 | |
| Previous Owner | Harper Thomas P B | $0 |
Property History
| Date | Event | Price | Change | Sq Ft Price |
|---|---|---|---|---|
| 07/06/2017 07/06/17 | Sold | $670,000 | -4.3% | $246 / Sq Ft |
| 05/21/2017 05/21/17 | Pending | -- | -- | -- |
| 05/07/2017 05/07/17 | Price Changed | $699,900 | -4.0% | $257 / Sq Ft |
| 04/05/2017 04/05/17 | For Sale | $729,000 | -- | $268 / Sq Ft |
Tax History Compared to Growth
Tax History
| Year | Tax Paid | Tax Assessment Tax Assessment Total Assessment is a certain percentage of the fair market value that is determined by local assessors to be the total taxable value of land and additions on the property. | Land | Improvement |
|---|---|---|---|---|
| 2024 | $9,979 | $306,480 | $84,780 | $221,700 |
| 2023 | $9,620 | $306,480 | $84,780 | $221,700 |
| 2022 | $9,400 | $306,480 | $84,780 | $221,700 |
| 2021 | $9,118 | $306,480 | $84,780 | $221,700 |
| 2020 | $8,783 | $306,480 | $84,780 | $221,700 |
| 2019 | $8,521 | $306,480 | $84,780 | $221,700 |
| 2018 | $2,067 | $306,480 | $84,780 | $221,700 |
| 2017 | $8,229 | $306,480 | $84,780 | $221,700 |
| 2016 | $8,110 | $306,480 | $84,780 | $221,700 |
| 2015 | $7,754 | $306,480 | $84,780 | $221,700 |
| 2014 | $7,754 | $306,480 | $84,780 | $221,700 |
Agents Affiliated with this Home
-
Marguerite Stokes

Seller's Agent in 2017
Marguerite Stokes
Elfant Wissahickon-Chestnut Hill
(610) 476-6412
2 in this area
12 Total Sales
-
Andrew Virostek

Buyer's Agent in 2017
Andrew Virostek
Keller Williams Main Line
(610) 470-9618
8 in this area
55 Total Sales
Map
Source: Bright MLS
MLS Number: 1003151925
APN: 65-00-03688-009
- 4053 Westaway Dr
- 4103 Laurel Dr
- 473 S Sweet Gum Ln
- 745 Germantown Pike
- 751 Germantown Pike
- 643 Wagner Rd
- 3051 Mitchell Ct
- 4074 Center Ave
- 4052 Center Ave
- 4061 Center Ave
- 4051 Center Ave
- 636 Ridge Pike Unit 51
- 3003 Church Rd
- 3005 Park Ave
- 451 Ridge Pike
- 4019 1st Ave
- 4024 Joshua Rd
- 530 Olivia Way
- 426 Flourtown Rd
- 918 Andorra Rd
- 4100 Fields Dr
- 4102 Fields Dr
- 4036 Hain Dr
- 4034 Hain Dr
- 4098 Fields Dr
- 4108 Kottler Dr
- 4104 Fields Dr
- 4041 Kottler Dr
- 4032 Hain Dr
- 617 Fields Dr
- 4103 Fields Dr
- 4106 Fields Dr
- 4030 Hain Dr
- 4045 Westaway Dr
- 4043 Westaway Dr
- 4039 Kottler Dr
- 4041 Westaway Dr
- 4110 Kottler Dr
- 4107 Kottler Dr
- 615 Fields Dr
