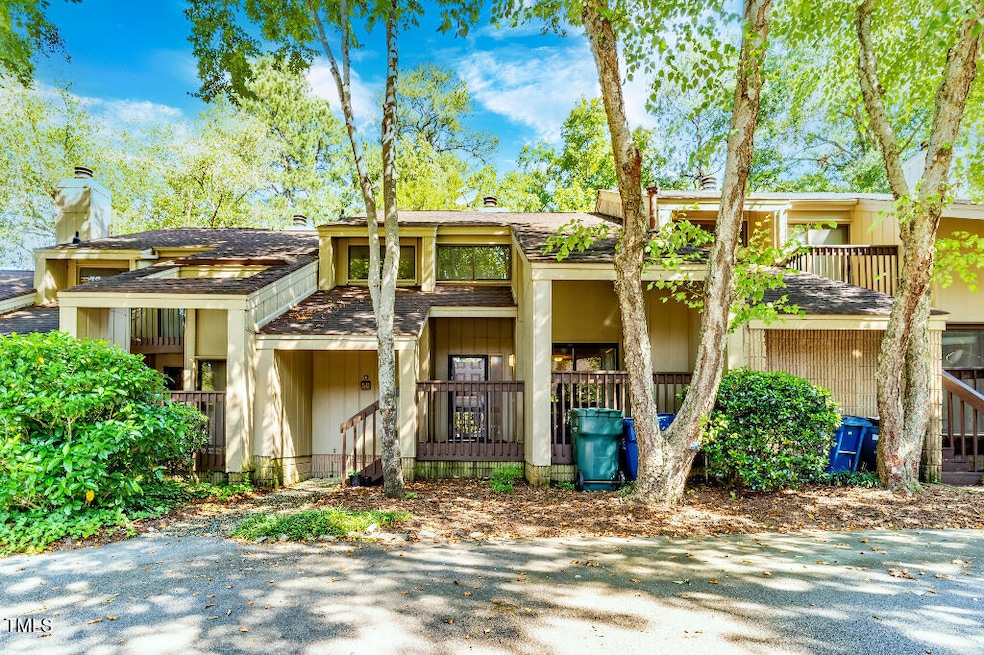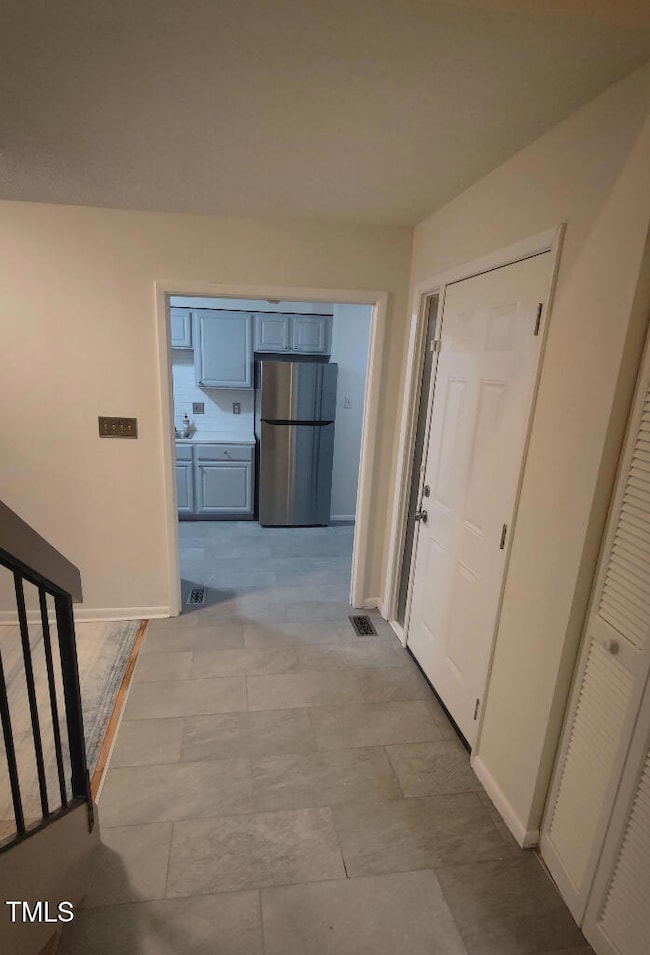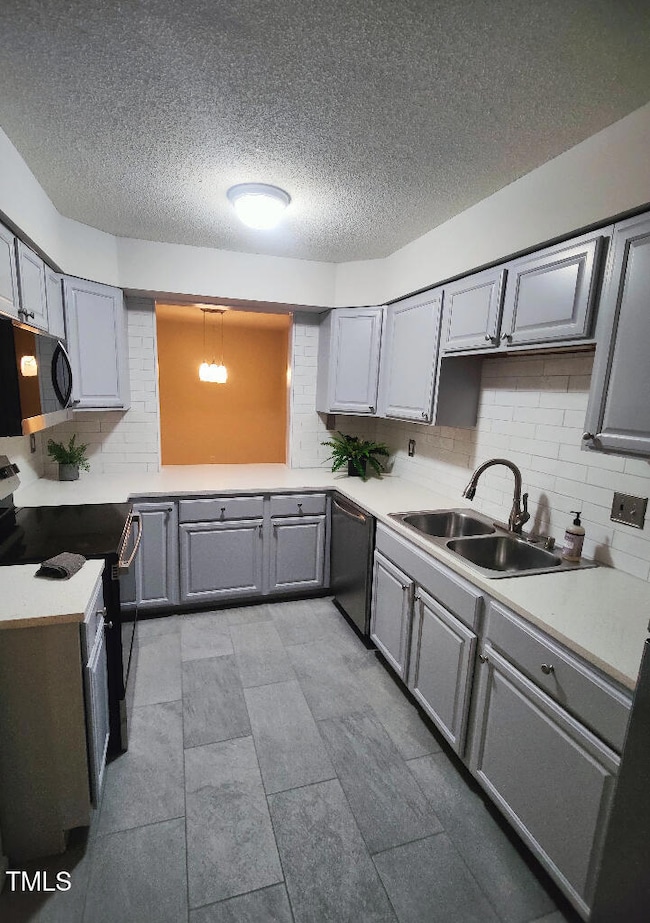4100 Five Oaks Dr Unit 50 Durham, NC 27707
Patterson Place NeighborhoodEstimated payment $1,976/month
Highlights
- Private Pool
- Traditional Architecture
- Tile Flooring
- Secluded Lot
- Living Room
- Forced Air Heating and Cooling System
About This Home
Located in a peaceful community, this stunning townhouse is a true gem. New February 2025 renovations inc full interior paint, carpeting, foyer/kitchen floors, master bathroom and full kitchen (cabinets/backsplash/granite countertops), brand new unused appliances (stove, dishwasher, fridge, microwave), and new front door. Property boasts an open floor plan w/ first-floor office that can be converted into a bedroom. Ample storage space w/ front/back outside storage closets & interior closet space. Property is centrally located w/ easy access to major travel arteries for a hassle-free commute or to plenty of shopping, dining, and entertainment options. With a Wegmans just a quick 3-minute drive for those last minute groceries. This property is priced right & offers one of the lowest prices per sqft in the area. Community amenities: pool, tennis courts, BBQs, dog park, pond, playground, and clubhouse.
Townhouse Details
Home Type
- Townhome
Est. Annual Taxes
- $1,817
Year Built
- Built in 1974
Lot Details
- 2,178 Sq Ft Lot
- Lot Dimensions are 23x94
HOA Fees
- $256 Monthly HOA Fees
Home Design
- Traditional Architecture
- Block Foundation
- Shingle Roof
- Wood Siding
- Aluminum Siding
Interior Spaces
- 1,662 Sq Ft Home
- 1-Story Property
- Gas Log Fireplace
- Living Room
- Dining Room
- Utility Room
Kitchen
- Electric Range
- Microwave
- Dishwasher
Flooring
- Carpet
- Laminate
- Tile
Bedrooms and Bathrooms
- 2 Bedrooms
- Primary bedroom located on second floor
Laundry
- Dryer
- Washer
Schools
- Creekside Elementary School
- Githens Middle School
- Jordan High School
Additional Features
- Private Pool
- Forced Air Heating and Cooling System
Community Details
- Five Oaks HOA, Phone Number (919) 564-9134
- Five Oaks Subdivision
Listing and Financial Details
- Assessor Parcel Number 140757
Map
Home Values in the Area
Average Home Value in this Area
Tax History
| Year | Tax Paid | Tax Assessment Tax Assessment Total Assessment is a certain percentage of the fair market value that is determined by local assessors to be the total taxable value of land and additions on the property. | Land | Improvement |
|---|---|---|---|---|
| 2025 | $3,453 | $348,368 | $99,000 | $249,368 |
| 2024 | $2,097 | $150,316 | $30,000 | $120,316 |
| 2023 | $1,969 | $150,316 | $30,000 | $120,316 |
| 2022 | $1,924 | $150,316 | $30,000 | $120,316 |
| 2021 | $1,915 | $150,316 | $30,000 | $120,316 |
| 2020 | $1,870 | $150,316 | $30,000 | $120,316 |
| 2019 | $1,870 | $150,316 | $30,000 | $120,316 |
| 2018 | $1,830 | $134,873 | $25,000 | $109,873 |
| 2017 | $1,816 | $134,873 | $25,000 | $109,873 |
| 2016 | $1,755 | $134,873 | $25,000 | $109,873 |
| 2015 | $1,766 | $127,589 | $27,400 | $100,189 |
| 2014 | $1,766 | $127,589 | $27,400 | $100,189 |
Property History
| Date | Event | Price | List to Sale | Price per Sq Ft |
|---|---|---|---|---|
| 07/17/2025 07/17/25 | Price Changed | $299,995 | -1.6% | $181 / Sq Ft |
| 07/04/2025 07/04/25 | Price Changed | $305,000 | -3.2% | $184 / Sq Ft |
| 06/14/2025 06/14/25 | Price Changed | $315,000 | -1.6% | $190 / Sq Ft |
| 04/03/2025 04/03/25 | Price Changed | $320,000 | -2.3% | $193 / Sq Ft |
| 03/09/2025 03/09/25 | Price Changed | $327,500 | -2.2% | $197 / Sq Ft |
| 02/21/2025 02/21/25 | For Sale | $335,000 | -- | $202 / Sq Ft |
Purchase History
| Date | Type | Sale Price | Title Company |
|---|---|---|---|
| Deed | $160,000 | None Available | |
| Warranty Deed | $118,000 | None Available | |
| Warranty Deed | $129,000 | None Available |
Mortgage History
| Date | Status | Loan Amount | Loan Type |
|---|---|---|---|
| Open | $160,000 | Adjustable Rate Mortgage/ARM | |
| Previous Owner | $122,210 | Purchase Money Mortgage |
Source: Doorify MLS
MLS Number: 10077893
APN: 140757
- 4100 Five Oaks Dr Unit 37
- 5008 Butternut Rd
- 4101 Five Oaks Dr Unit 19
- 5013 Pine Cone Dr
- 3217 Opal Dr
- 3205 Opal Dr
- 4125 Farrington Rd
- 4201 Farrington Rd
- 4816 Marvin Dr
- 4515 Chicopee Trail
- 5216 Marcella Ct
- 100 Clark Lake Rd
- 4911 Stockton Way
- 5509 Weston Downs Dr
- 125 Boarstall Creek
- 316 Standish Dr
- 103 Sir Richard Ln
- 5406 Garrett Rd
- 3903 Kelly Dr
- 18 Scottish Ln
- 4100 Five Oaks Dr Unit 48
- 4100 Five Oaks Dr Unit 37
- 4101 Five Oaks Dr Unit 9
- 5110 Old Chapel Hill Rd
- 100 Rose Garden Ln
- 4125 Farrington Rd
- 1122 Medlin Rd
- 5205 Marcella Ct
- 1055 Stillwell Dr
- 3767 SW Durham Dr
- 2031 Honeycutt Dr
- 100 Northcreek Dr
- 5639 Old Chapel Hill Rd
- 307 Charleston Ln
- 5010 Garrett Rd
- 107 Colchester Ct
- 46 Scottish Ln
- 4230 Garrett Rd
- 100 Pinegate Cir
- 5512 Sunlight Dr







