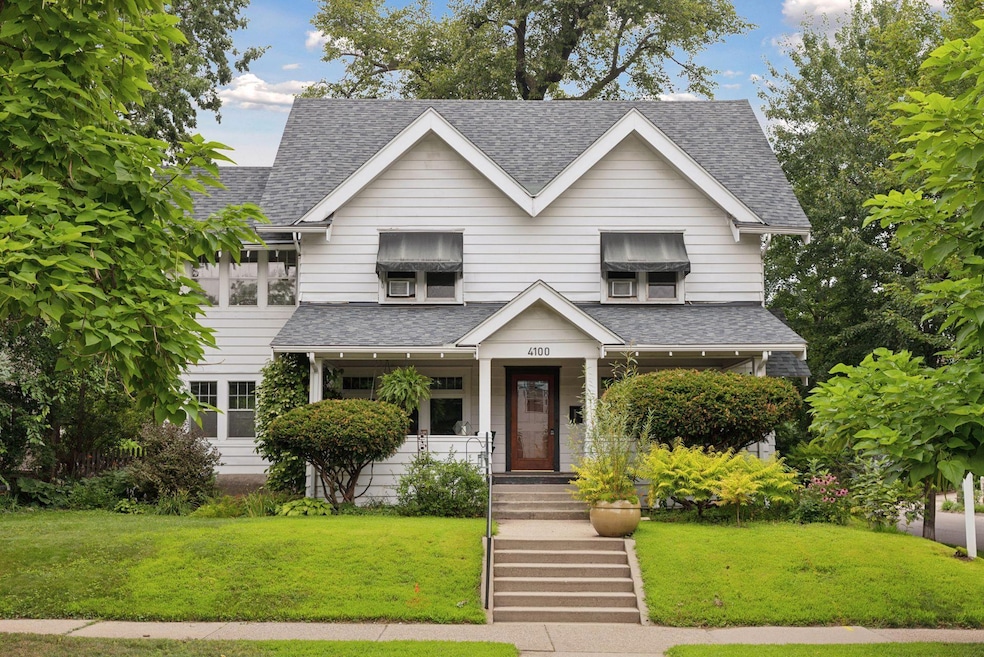
4100 Garfield Ave Minneapolis, MN 55409
Kingfield NeighborhoodEstimated payment $5,105/month
Highlights
- Popular Property
- Bonus Room
- No HOA
- Washburn High School Rated A-
- Corner Lot
- Home Office
About This Home
Multiple offers have been received. Offers due Sunday at 10:00 a.m. Thank you. Experience refined city living in this beautifully updated South Minneapolis residence, where timeless architecture meets understated elegance. Set on an oversized 60 x 121 corner lot, this home blends historic character with modern comfort in perfect harmony. A gracious open front porch with its classic swing welcomes you inside to sun-filled spaces rich in detail. Original hardwood floors, gently aged over time, set the tone for interiors that tell a story of lives well-lived. A generous living room flows into a formal dining space adorned with a coffered ceiling, while wide staircases lead to upper levels that invite exploration. The home offers 4 bedrooms and 4 bathrooms, complemented by a finished lower level featuring a family room, full bath, and fitness area. Upstairs, discover a spacious semi-finished third floor with impressive ceiling height—a canvas for your future office, playroom, or additional bedroom. Recent enhancements include a brand new garage, new roof, and a fully fenced yard. The landscaped grounds create a serene outdoor retreat for entertaining or quiet moments alike. Located on one of the city’s most sought-after blocks, just steps from Kahluna and beloved neighborhood spots, this residence is move-in ready and tailored for a life well-lived.
Home Details
Home Type
- Single Family
Est. Annual Taxes
- $8,757
Year Built
- Built in 1913
Lot Details
- 7,841 Sq Ft Lot
- Lot Dimensions are 60x121
- Property is Fully Fenced
- Wood Fence
- Corner Lot
Parking
- 2 Car Garage
- Parking Storage or Cabinetry
Interior Spaces
- 2-Story Property
- Family Room
- Living Room with Fireplace
- Home Office
- Bonus Room
- Home Gym
- Partially Finished Basement
- Basement Fills Entire Space Under The House
Kitchen
- Range
- Dishwasher
- Disposal
- The kitchen features windows
Bedrooms and Bathrooms
- 4 Bedrooms
Laundry
- Dryer
- Washer
Utilities
- Hot Water Heating System
Community Details
- No Home Owners Association
- Heatherdale 2Nd Add Subdivision
Listing and Financial Details
- Assessor Parcel Number 1002824230148
Map
Home Values in the Area
Average Home Value in this Area
Tax History
| Year | Tax Paid | Tax Assessment Tax Assessment Total Assessment is a certain percentage of the fair market value that is determined by local assessors to be the total taxable value of land and additions on the property. | Land | Improvement |
|---|---|---|---|---|
| 2023 | $7,871 | $585,000 | $212,000 | $373,000 |
| 2022 | $7,778 | $550,000 | $206,000 | $344,000 |
| 2021 | $7,513 | $550,000 | $172,000 | $378,000 |
| 2020 | $7,942 | $550,000 | $116,300 | $433,700 |
| 2019 | $8,177 | $539,000 | $107,600 | $431,400 |
| 2018 | $7,431 | $539,000 | $107,600 | $431,400 |
| 2017 | $7,289 | $473,500 | $97,800 | $375,700 |
| 2016 | $6,790 | $427,500 | $97,800 | $329,700 |
| 2015 | $6,913 | $415,000 | $97,800 | $317,200 |
| 2014 | -- | $399,000 | $95,600 | $303,400 |
Property History
| Date | Event | Price | Change | Sq Ft Price |
|---|---|---|---|---|
| 08/08/2025 08/08/25 | For Sale | $799,000 | -- | $216 / Sq Ft |
Purchase History
| Date | Type | Sale Price | Title Company |
|---|---|---|---|
| Warranty Deed | $534,500 | -- |
Mortgage History
| Date | Status | Loan Amount | Loan Type |
|---|---|---|---|
| Open | $500,000 | Credit Line Revolving | |
| Closed | $213,000 | New Conventional | |
| Closed | $220,000 | New Conventional |
Similar Homes in Minneapolis, MN
Source: NorthstarMLS
MLS Number: 6756799
APN: 10-028-24-23-0148
- 4045 Harriet Ave
- 4017 Aldrich Ave S
- 4101 Grand Ave S Unit 101
- 4144 Pleasant Ave
- 901 W 42nd St
- 4219 Colfax Ave S
- 4201 Dupont Ave S
- 3816 Lyndale Ave S
- 4348 Lyndale Ave S
- 4304 Colfax Ave S
- 613 W 38th St
- 3824 Pleasant Ave
- 4215 Wentworth Ave
- 4309 Dupont Ave S
- 4126 Nicollet Ave
- 4232 Fremont Ave S
- 4323 Wentworth Ave
- 4448 Aldrich Ave S
- 4315 E Lake Harriet Pkwy
- 4501 Bryant Ave S Unit 3
- 4201 Nicollet Ave
- 3700-3708 Lyndale Ave S
- 20 E 40th St
- 3704 Colfax Ave S Unit Upper
- 3654 Bryant Ave S
- 3816 Nicollet Ave
- 4528 Bryant Ave S Unit 5
- 3616 Bryant Ave
- 3611 Colfax Ave S
- 3546 Harriet Ave Unit 3546
- 3535 Lyndale Ave S Unit 1
- 4633 Lyndale Ave S
- 3522 Garfield Ave Unit Upper
- 3532 Bryant Ave S
- 3548 Dupont Ave S
- 3533 Pillsbury Ave S Unit 1
- 3508 Colfax Ave S
- 4721 Lyndale Ave S Unit 2
- 3439 Garfield Ave S
- 3536 Nicollet Ave






