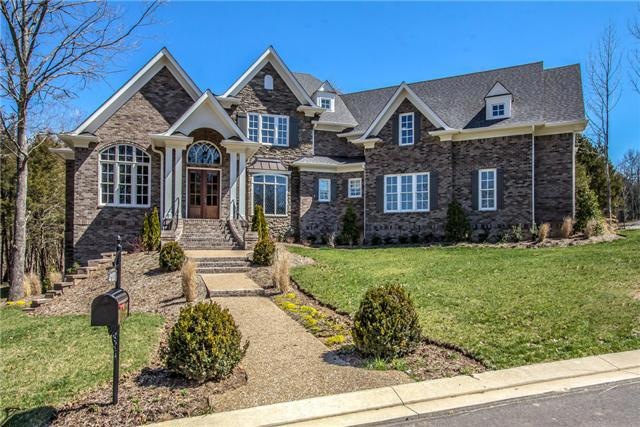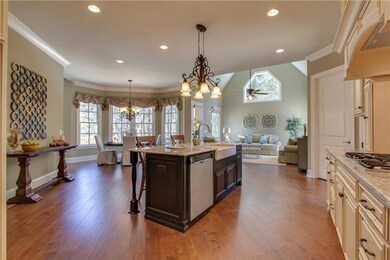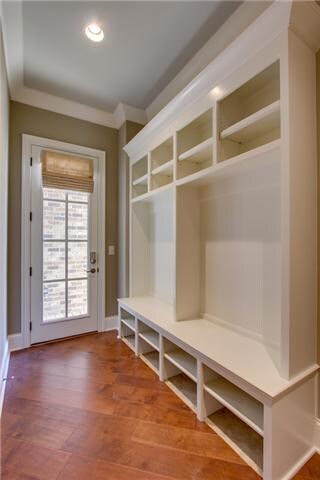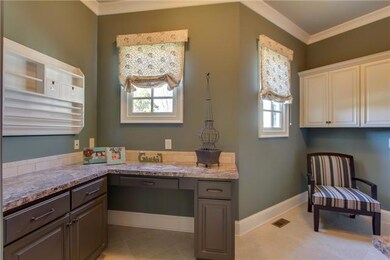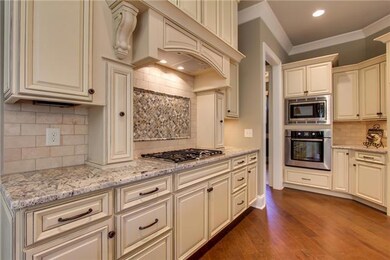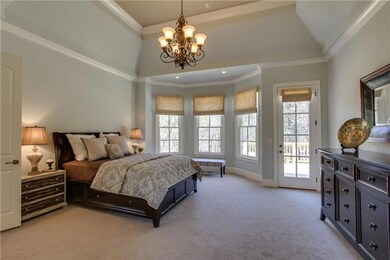
4100 Katherines Branch Ln Arrington, TN 37014
College Grove NeighborhoodEstimated Value: $1,349,047 - $1,786,000
4
Beds
3.5
Baths
3,896
Sq Ft
$402/Sq Ft
Est. Value
Highlights
- Fitness Center
- Clubhouse
- Contemporary Architecture
- Trinity Elementary School Rated A
- Deck
- Wood Flooring
About This Home
As of July 20136,200 SF Potential built for the Parade of Homes with Walkout Basement and Bonus that could be an apartment. Custom gem with exotic granite, luxurious laundry, upstairs suite and designer details.
Home Details
Home Type
- Single Family
Est. Annual Taxes
- $4,000
Year Built
- Built in 2012
Lot Details
- 0.42 Acre Lot
- Irrigation
Parking
- 3 Car Garage
- Garage Door Opener
Home Design
- Contemporary Architecture
- Brick Exterior Construction
Interior Spaces
- 3,896 Sq Ft Home
- Property has 2 Levels
- 1 Fireplace
- Unfinished Basement
Flooring
- Wood
- Carpet
Bedrooms and Bathrooms
- 4 Bedrooms | 1 Main Level Bedroom
Outdoor Features
- Deck
- Patio
- Porch
Schools
- College Grove Elementary School
- Fred J Page Middle School
- Fred J Page High School
Utilities
- Cooling Available
- Central Heating
Listing and Financial Details
- Tax Lot 316
- Assessor Parcel Number 094109K A 01600 00023109K
Community Details
Recreation
- Fitness Center
- Community Pool
- Trails
Additional Features
- Kings Chapel + Basement Subdivision
- Clubhouse
Ownership History
Date
Name
Owned For
Owner Type
Purchase Details
Listed on
Oct 17, 2012
Closed on
Jul 1, 2013
Sold by
Eaves Charles Rice
Bought by
Reese Nicky J and Reese Michelle Y
Seller's Agent
Katrina Roberts
Compass
Buyer's Agent
Trish Butler
Compass
List Price
$1,900
Sold Price
$674,000
Premium/Discount to List
$672,100
35373.68%
Current Estimated Value
Home Financials for this Owner
Home Financials are based on the most recent Mortgage that was taken out on this home.
Estimated Appreciation
$893,512
Avg. Annual Appreciation
7.46%
Original Mortgage
$539,200
Interest Rate
3.59%
Mortgage Type
New Conventional
Purchase Details
Closed on
May 14, 2012
Sold by
Ashby Communities Llc
Bought by
Eaves Charles Rice
Home Financials for this Owner
Home Financials are based on the most recent Mortgage that was taken out on this home.
Original Mortgage
$357,000
Interest Rate
4.01%
Mortgage Type
Construction
Similar Homes in Arrington, TN
Create a Home Valuation Report for This Property
The Home Valuation Report is an in-depth analysis detailing your home's value as well as a comparison with similar homes in the area
Home Values in the Area
Average Home Value in this Area
Purchase History
| Date | Buyer | Sale Price | Title Company |
|---|---|---|---|
| Reese Nicky J | $674,000 | Mid State Title & Escrow Inc | |
| Eaves Charles Rice | $135,000 | Heritage Title & Escrow Co I |
Source: Public Records
Mortgage History
| Date | Status | Borrower | Loan Amount |
|---|---|---|---|
| Open | Reese Nicky J | $450,400 | |
| Closed | Reese Nicky J | $539,200 | |
| Previous Owner | Eaves Charles Rice | $357,000 | |
| Previous Owner | Eaves Charles Rice | $129,000 |
Source: Public Records
Property History
| Date | Event | Price | Change | Sq Ft Price |
|---|---|---|---|---|
| 03/24/2015 03/24/15 | Off Market | $674,000 | -- | -- |
| 02/20/2015 02/20/15 | For Sale | $1,900 | -99.7% | $0 / Sq Ft |
| 07/01/2013 07/01/13 | Sold | $674,000 | -- | $173 / Sq Ft |
Source: Realtracs
Tax History Compared to Growth
Tax History
| Year | Tax Paid | Tax Assessment Tax Assessment Total Assessment is a certain percentage of the fair market value that is determined by local assessors to be the total taxable value of land and additions on the property. | Land | Improvement |
|---|---|---|---|---|
| 2024 | $3,812 | $202,750 | $42,500 | $160,250 |
| 2023 | $3,812 | $202,750 | $42,500 | $160,250 |
| 2022 | $3,812 | $202,750 | $42,500 | $160,250 |
| 2021 | $3,812 | $202,750 | $42,500 | $160,250 |
| 2020 | $4,019 | $181,025 | $32,500 | $148,525 |
| 2019 | $4,019 | $181,025 | $32,500 | $148,525 |
| 2018 | $3,892 | $181,025 | $32,500 | $148,525 |
| 2017 | $3,892 | $181,025 | $32,500 | $148,525 |
| 2016 | $0 | $181,025 | $32,500 | $148,525 |
| 2015 | -- | $190,475 | $27,500 | $162,975 |
| 2014 | -- | $190,475 | $27,500 | $162,975 |
Source: Public Records
Agents Affiliated with this Home
-
Katrina Roberts

Seller's Agent in 2013
Katrina Roberts
Compass
(615) 804-7227
3 Total Sales
-
Trish Butler

Buyer's Agent in 2013
Trish Butler
Compass
(615) 812-9914
2 in this area
36 Total Sales
Map
Source: Realtracs
MLS Number: 1402427
APN: 109K-A-016.00
Nearby Homes
- 5721 Nola Dr
- 5708 Nola Dr
- 5805 Brees Place
- 1404 Orchard Hill Ln
- 4029 Kings Camp Pass
- 1194 Meadow Bridge Ln
- 1504 Registry Row
- 1204 Old Spring Trail
- 1320 Ashby Valley Ln
- 1136 Meadow Bridge Ln
- 4728 Majestic Meadows Dr
- 4043 Old Light Cir
- 4728 Woodrow Place
- 5801 Brees Place
- 4833 Woodrow Place
- 4829 Woodrow Place
- 4083 Kings Camp Pass
- 5717 Nola Dr
- 4136 Banner Square Ln
- 7722 Fiddlers Glen Dr
- 4100 Katherines Branch Ln
- 4104 Katherines Branch Ln
- 4104 Katherines Branch
- 4005 Kings Camp Pass Lot 302
- 4101 Katherines Branch Ln
- 4101 Katherines Branch
- 4101 Katherines Birch Ln
- 4009 Kings Camp Pass #303
- 4105 Katherines Branch Ln
- 4105 Katherines Branch Ln 325
- 4105 Katherines Branch
- 4014 Kings Camp Pass
- 4009 Kings Camp Pass
- 4014 Kings Camp Pass Unit 314
- 4014 Kings Camp Pass
- 4005 Kings Camp Pass
- 4108 Katherines Branch
- 4013 Kings Camp Pass
- 4013 Kings Camp Pass #304
- 4001 Kings Camp Pass #301
