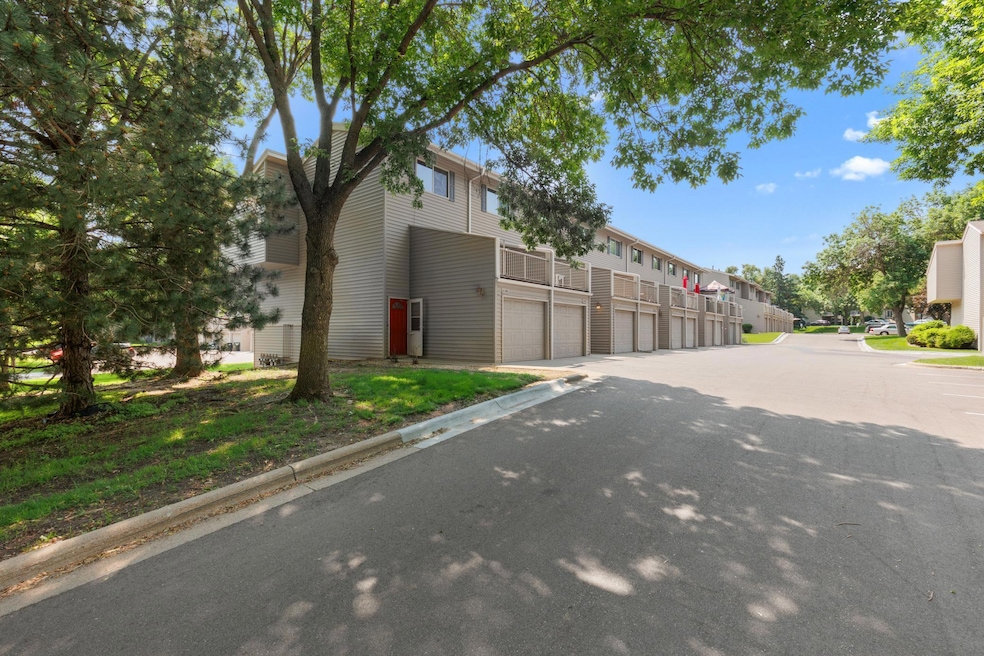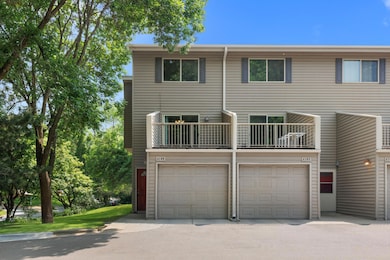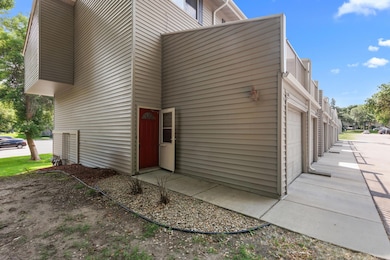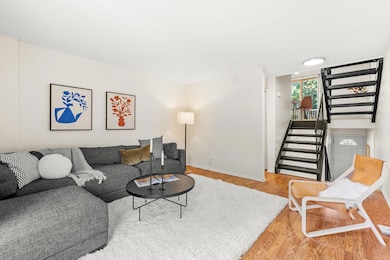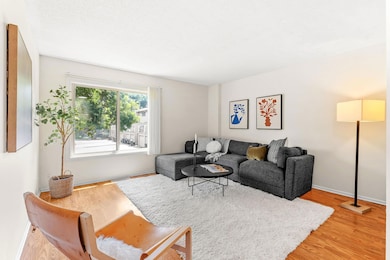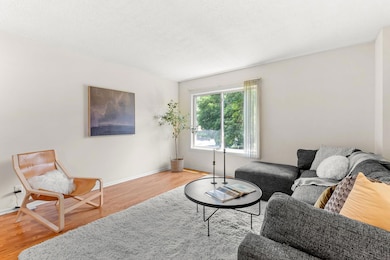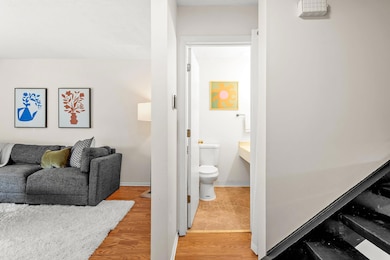4100 Meadowlark Ln Saint Paul, MN 55122
Estimated payment $1,725/month
Highlights
- Deck
- Vaulted Ceiling
- Patio
- Deerwood Elementary School Rated A-
- 1 Car Attached Garage
- 3-minute walk to Carnelian Park
About This Home
This charming 3bd/2bth split-level end-unit townhome offers the perfect blend of comfort, updates, and convenience. Nestled in a pleasant neighborhood with mature trees, this spacious 3-bedroom, 2-bathroom home features a nice layout and vaulted ceilings in two of the three bedrooms. Enjoy a bright family room with a walk-out patio. Upstairs, a private deck offers convenient outdoor space with tranquil views. The kitchen/dining and deck flow seamlessly, perfect for both everyday living and hosting guests. Laundry room is next to family room. Recent updates include a fully renovated bathroom (June 2025), new gas range (July 2025), new roof (2024), with new central air conditioning and furnace (2024), new water softener (June 2025), ensuring comfort and peace of mind for years to come. The attached garage adds extra convenience and storage. Located with easy access to major freeways and just minutes from shopping, dining, and everyday amenities, this home combines suburban serenity with urban accessibility. Nearby, Carnelian Park, just across the street, offers beautiful open space. Lebanon Hills Regional Park and Fort Snelling State Park are just a short drive away. Don’t miss your chance to own this move-in ready gem in a highly desirable location!
Townhouse Details
Home Type
- Townhome
Est. Annual Taxes
- $2,399
Year Built
- Built in 1972
HOA Fees
- $393 Monthly HOA Fees
Parking
- 1 Car Attached Garage
Home Design
- Split Level Home
- Vinyl Siding
Interior Spaces
- Vaulted Ceiling
- Family Room
- Living Room
- Combination Kitchen and Dining Room
- Finished Basement
- Walk-Out Basement
Kitchen
- Range
- Dishwasher
Bedrooms and Bathrooms
- 3 Bedrooms
Laundry
- Laundry Room
- Dryer
- Washer
Outdoor Features
- Deck
- Patio
Utilities
- Forced Air Heating and Cooling System
- 100 Amp Service
- Gas Water Heater
- Water Softener is Owned
Community Details
- Association fees include maintenance structure, hazard insurance, lawn care, ground maintenance, parking, professional mgmt, trash, sewer, snow removal
- Cities Management Association, Phone Number (612) 381-8600
- Hillandale Add 1 Subdivision
Listing and Financial Details
- Assessor Parcel Number 103295003011
Map
Home Values in the Area
Average Home Value in this Area
Tax History
| Year | Tax Paid | Tax Assessment Tax Assessment Total Assessment is a certain percentage of the fair market value that is determined by local assessors to be the total taxable value of land and additions on the property. | Land | Improvement |
|---|---|---|---|---|
| 2024 | $3,756 | $217,300 | $37,800 | $179,500 |
| 2023 | $3,756 | $211,300 | $37,600 | $173,700 |
| 2022 | $3,488 | $198,200 | $37,500 | $160,700 |
| 2021 | $3,354 | $180,200 | $32,600 | $147,600 |
| 2020 | $3,296 | $164,200 | $31,000 | $133,200 |
| 2019 | $3,069 | $155,000 | $29,500 | $125,500 |
| 2018 | $2,959 | $143,000 | $27,300 | $115,700 |
| 2017 | $2,862 | $128,800 | $24,800 | $104,000 |
| 2016 | $2,717 | $114,800 | $23,700 | $91,100 |
| 2015 | $2,519 | $102,000 | $22,700 | $79,300 |
| 2014 | -- | $87,400 | $21,300 | $66,100 |
| 2013 | -- | $53,448 | $12,334 | $41,114 |
Property History
| Date | Event | Price | List to Sale | Price per Sq Ft | Prior Sale |
|---|---|---|---|---|---|
| 10/14/2025 10/14/25 | Price Changed | $214,900 | -2.3% | $143 / Sq Ft | |
| 09/17/2025 09/17/25 | Price Changed | $219,900 | -2.2% | $146 / Sq Ft | |
| 08/26/2025 08/26/25 | Price Changed | $224,900 | -1.4% | $150 / Sq Ft | |
| 07/25/2025 07/25/25 | Price Changed | $228,000 | -0.4% | $152 / Sq Ft | |
| 07/06/2025 07/06/25 | Price Changed | $229,000 | -0.4% | $152 / Sq Ft | |
| 06/12/2025 06/12/25 | For Sale | $230,000 | +152.7% | $153 / Sq Ft | |
| 08/15/2013 08/15/13 | Sold | $91,000 | -11.6% | $61 / Sq Ft | View Prior Sale |
| 08/01/2013 08/01/13 | Pending | -- | -- | -- | |
| 06/28/2013 06/28/13 | For Sale | $102,900 | -- | $69 / Sq Ft |
Purchase History
| Date | Type | Sale Price | Title Company |
|---|---|---|---|
| Warranty Deed | $160,000 | -- | |
| Warranty Deed | $125,000 | -- | |
| Warranty Deed | $82,400 | -- |
Source: NorthstarMLS
MLS Number: 6733810
APN: 10-32950-03-011
- 4143 Meadowlark Point
- 4088 Halite Ln
- 1680 Oakbrooke Ct
- 1776 Gabbro Trail
- 1656 Oakbrooke Way
- 3958 Riverton Ave
- 1905 N Ruby Ct
- 1902 Sapphire Point Unit 110
- 3907 Mica Trail
- 1949 N Ruby Ct
- 1924 Sapphire Point Unit 97
- 1837 Deer Hills Trail
- 3933 Donegal Way
- 4290 Blackhawk Rd
- 1769 Serpentine Dr
- 4155 Durham Ct Unit 61
- 1630 Murphy Pkwy
- 4115 Oakbrooke Curve
- 1928 Glenfield Ct Unit 14
- 1573 Johnny Cake Alcove
- 1813 Trailway Dr
- 1916 Turquoise Trail
- 4301 Clemson Cir
- 4182 Rahn Rd
- 3898 S Valley View Dr S
- 1887 Silver Bell Rd Unit 215
- 4456 Johnny Cake Ridge Rd
- 1503 Palomino Trail
- 3800 Ballantrae Rd
- 4415 Naper Bay
- 1959 Silver Bell Rd
- 3825 Cedar Grove Pkwy
- 2145 Cedar Grove Trail
- 3903 Cedar Grove Pkwy
- 1500 Thomas Lake Pointe Rd
- 4000 Eagan Outlets Pkwy
- 1389 Berry Ridge Rd Unit 303
- 2091 Silver Bell Rd
- 2099 Silver Bell Rd
- 2187 Cool Stream Cir
