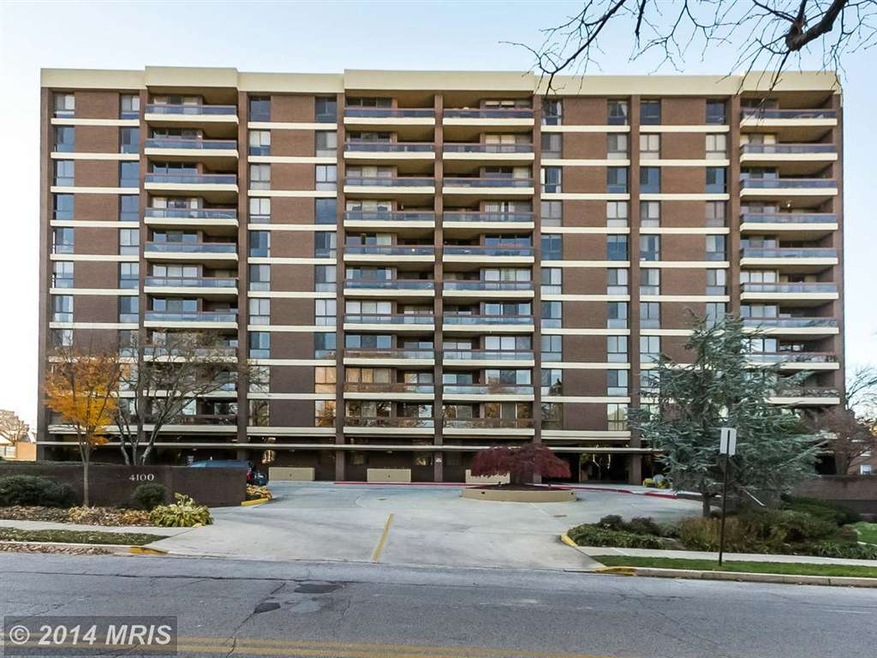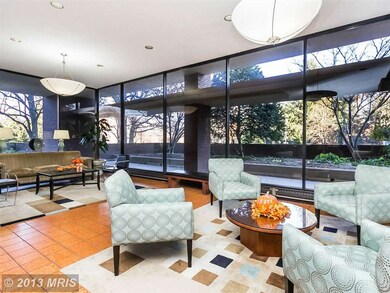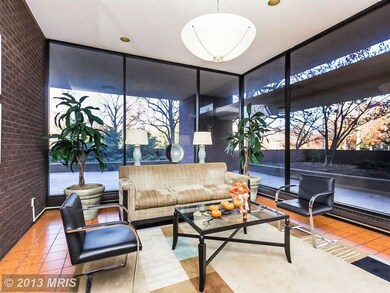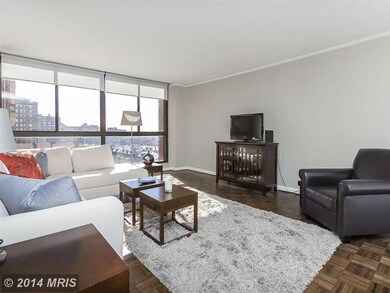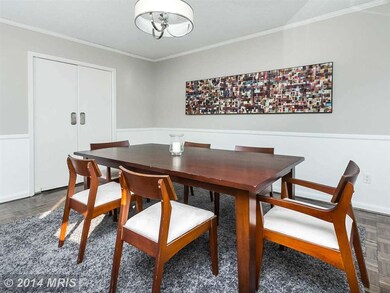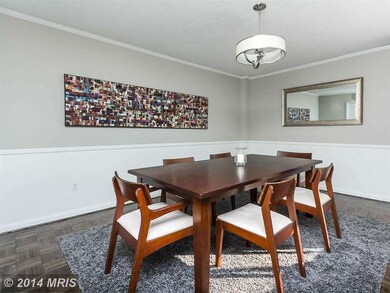
Winthrop House Condominium 4100 N Charles St Unit 803 Baltimore, MD 21218
Tuscany-Canterbury NeighborhoodHighlights
- Fitness Center
- Traditional Floor Plan
- Meeting Room
- Private Pool
- Wood Flooring
- 1 Subterranean Space
About This Home
As of April 2014Great new price! Fresh & modern kitchen/ baths renovation just complete in full service bdlg. Stainless steel appliances, w/d, stainless backsplash, ceramic tile, gleaming parquet floors, tons of closets and fantastic southwest views overlooking pool. Deeded parking, additional storage,exercise room, party/meeting room, heat/hw/elec included in condo fees. New windows to be installed Spring 2014
Property Details
Home Type
- Condominium
Est. Annual Taxes
- $4,312
Year Built
- Built in 1977
HOA Fees
- $752 Monthly HOA Fees
Home Design
- Brick Exterior Construction
Interior Spaces
- 1,421 Sq Ft Home
- Property has 1 Level
- Traditional Floor Plan
- Built-In Features
- Chair Railings
- Window Treatments
- Entrance Foyer
- Combination Dining and Living Room
- Wood Flooring
- Stacked Washer and Dryer
Kitchen
- Eat-In Kitchen
- Electric Oven or Range
- Dishwasher
- Disposal
Bedrooms and Bathrooms
- 2 Main Level Bedrooms
- En-Suite Primary Bedroom
- En-Suite Bathroom
- 2 Full Bathrooms
Parking
- 1 Subterranean Space
- Parking Space Number Location: 127
Utilities
- Forced Air Heating and Cooling System
- Vented Exhaust Fan
- Electric Water Heater
Additional Features
- Accessible Elevator Installed
- Private Pool
Listing and Financial Details
- Tax Lot 803
- Assessor Parcel Number 0312013702 803
Community Details
Overview
- Moving Fees Required
- Association fees include air conditioning, common area maintenance, custodial services maintenance, electricity, exterior building maintenance, heat, lawn maintenance, management, insurance, pool(s), reserve funds, sewer, snow removal, trash, water
- High-Rise Condominium
- Winthrop House Community
- Guilford Subdivision
- The community has rules related to moving in times
Amenities
- Common Area
- Meeting Room
- Party Room
- Elevator
Recreation
Pet Policy
- Pets Allowed
- Pet Size Limit
Security
- Security Service
Ownership History
Purchase Details
Home Financials for this Owner
Home Financials are based on the most recent Mortgage that was taken out on this home.Purchase Details
Home Financials for this Owner
Home Financials are based on the most recent Mortgage that was taken out on this home.Similar Homes in Baltimore, MD
Home Values in the Area
Average Home Value in this Area
Purchase History
| Date | Type | Sale Price | Title Company |
|---|---|---|---|
| Deed | $197,000 | American Land Title Corp | |
| Deed | $195,000 | None Available |
Mortgage History
| Date | Status | Loan Amount | Loan Type |
|---|---|---|---|
| Previous Owner | $191,468 | FHA |
Property History
| Date | Event | Price | Change | Sq Ft Price |
|---|---|---|---|---|
| 06/19/2025 06/19/25 | For Sale | $335,000 | +70.1% | $236 / Sq Ft |
| 04/25/2014 04/25/14 | Sold | $197,000 | -6.2% | $139 / Sq Ft |
| 03/01/2014 03/01/14 | Pending | -- | -- | -- |
| 02/04/2014 02/04/14 | Price Changed | $210,000 | -2.3% | $148 / Sq Ft |
| 01/06/2014 01/06/14 | Price Changed | $215,000 | -1.8% | $151 / Sq Ft |
| 12/23/2013 12/23/13 | For Sale | $219,000 | 0.0% | $154 / Sq Ft |
| 12/09/2013 12/09/13 | Pending | -- | -- | -- |
| 12/02/2013 12/02/13 | For Sale | $219,000 | +12.3% | $154 / Sq Ft |
| 02/27/2013 02/27/13 | Sold | $195,000 | -2.3% | $137 / Sq Ft |
| 01/31/2013 01/31/13 | Pending | -- | -- | -- |
| 12/01/2012 12/01/12 | For Sale | $199,500 | -- | $140 / Sq Ft |
Tax History Compared to Growth
Tax History
| Year | Tax Paid | Tax Assessment Tax Assessment Total Assessment is a certain percentage of the fair market value that is determined by local assessors to be the total taxable value of land and additions on the property. | Land | Improvement |
|---|---|---|---|---|
| 2024 | $5,433 | $277,200 | $69,300 | $207,900 |
| 2023 | $5,188 | $267,733 | $0 | $0 |
| 2022 | $4,973 | $258,267 | $0 | $0 |
| 2021 | $5,872 | $248,800 | $62,200 | $186,600 |
| 2020 | $4,595 | $232,533 | $0 | $0 |
| 2019 | $4,367 | $216,267 | $0 | $0 |
| 2018 | $4,345 | $200,000 | $50,000 | $150,000 |
| 2017 | $4,257 | $194,233 | $0 | $0 |
| 2016 | -- | $188,467 | $0 | $0 |
| 2015 | $3,305 | $182,700 | $0 | $0 |
| 2014 | $3,305 | $182,700 | $0 | $0 |
Agents Affiliated with this Home
-
Bill Magruder

Seller's Agent in 2025
Bill Magruder
Long & Foster
(410) 456-2490
36 in this area
334 Total Sales
-
Azam Khan

Seller Co-Listing Agent in 2025
Azam Khan
Long & Foster
(410) 375-7748
38 in this area
315 Total Sales
-
Cara Kohler

Seller's Agent in 2014
Cara Kohler
Compass
(443) 226-6409
5 in this area
98 Total Sales
-
Julie Cahan

Buyer's Agent in 2014
Julie Cahan
Compass
(410) 804-2087
5 in this area
67 Total Sales
-
Barbara Reamer

Seller's Agent in 2013
Barbara Reamer
Berkshire Hathaway HomeServices Homesale Realty
(443) 570-9919
68 Total Sales
About Winthrop House Condominium
Map
Source: Bright MLS
MLS Number: 1003778598
APN: 3702-803
- 4100 N Charles St
- 4100 N Charles St
- 4100 N Charles St
- 4100 N Charles St
- 4000 N Charles St Unit 903
- 4000 N Charles St Unit 1609
- 4000 N Charles St Unit 1010
- 4000 N Charles St Unit 905
- 4000 N Charles St Unit 1104
- 4000 N Charles St Unit 702
- 4000 N Charles St Unit 312
- 4000 N Charles St Unit 1605
- 4208 N Charles St Unit 2
- 3908 N Charles St Unit 501
- 4220 N Charles St
- 101 E Highfield Rd
- 4304 Saint Paul St
- 4102 Greenway
- 7 E 39th St
- 220 Stony Run Ln Unit DG
