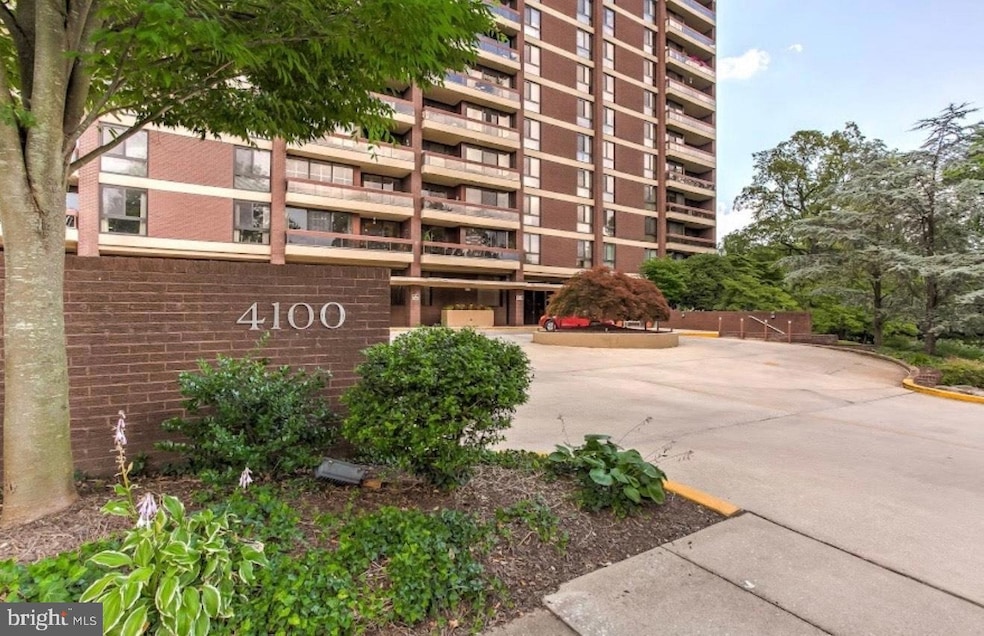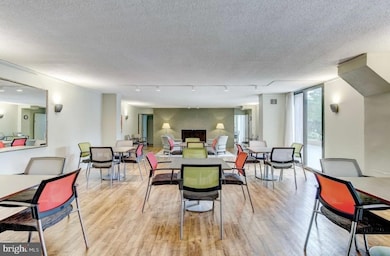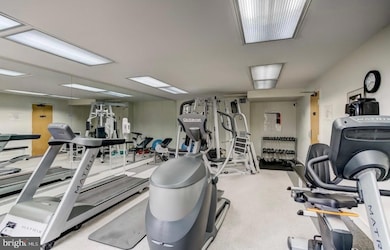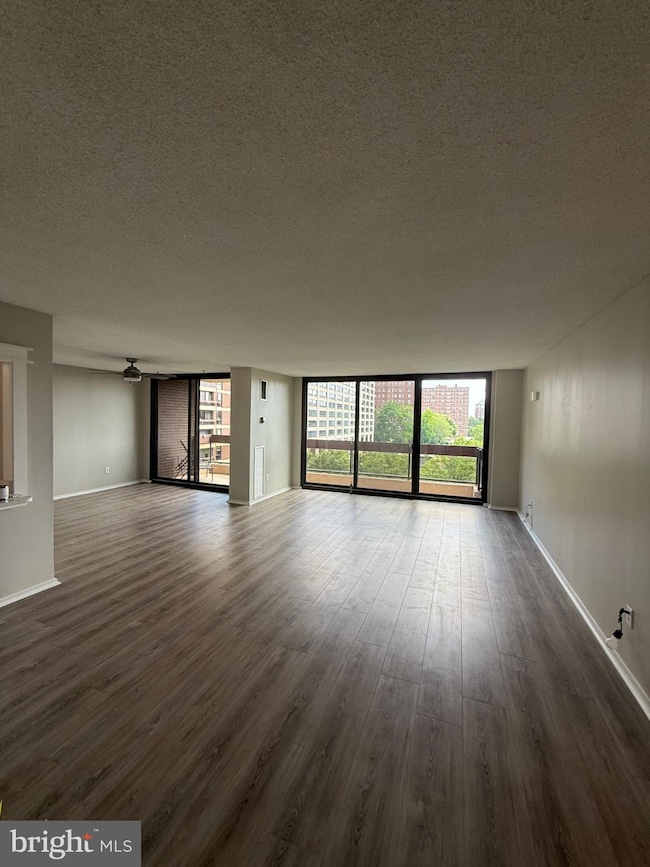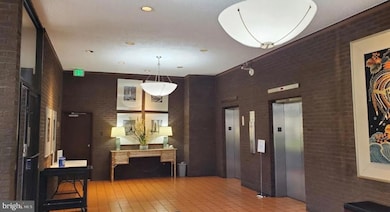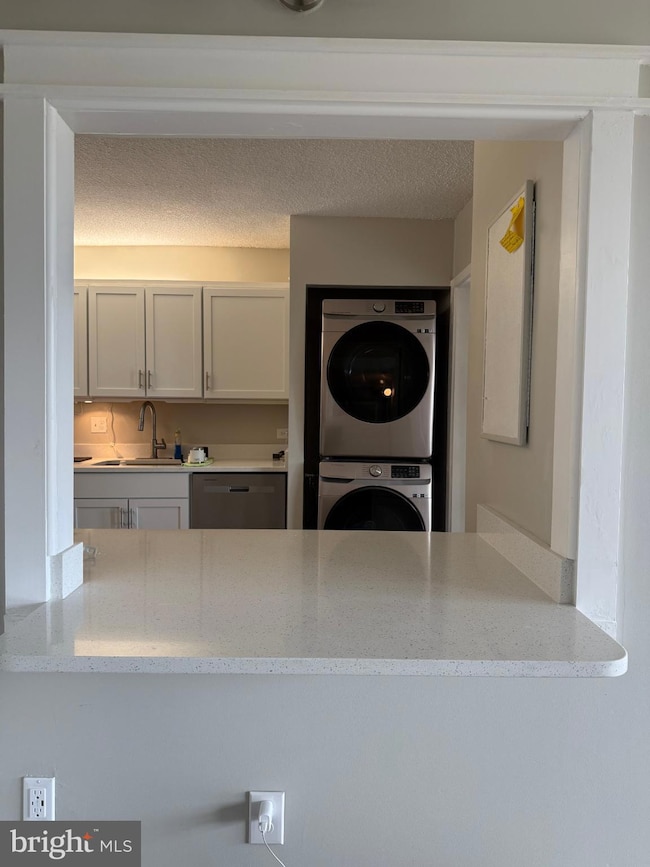Winthrop House Condominium 4100 N Charles St Floor 5 Baltimore, MD 21218
Tuscany-Canterbury NeighborhoodEstimated payment $3,457/month
Highlights
- Fitness Center
- 1 Car Attached Garage
- Security Service
- Community Pool
- Living Room
- Forced Air Zoned Cooling and Heating System
About This Home
This Two bedroom, 2 bath condo overlooks an Olympic size pool and it faces south for a full day of sunlight and lifeguards at the ready during season and hours as posted. The Fifth floor location provides sound & traffic relief with an ample balcony and floor to ceiling glass doors and windows throughout. The Unit owns a single parking on level 1B & easy exit & entry. All appliances & kitchen cabinets are new and vinyl flooring has also been installed. Bathrooms have sliding glass doors, new vanities & counter, with enhanced lighting in both. The master bath has its bath within the room with 5 closet areas of space for all seasons. Hall bathroom was completely redone with a small closet provided within. This building has a long list of amenities within it structure, to include ,modern gym equipment, social gathering room, sauna, lockers, and a 24 hr. Lobby staff providing security, maintenance across the day. And doctor and Dental offices on the first floor as commercial tenants. Conveniently located a mile from John’s Hopkins medical facility and all the services that that institution is renowned for. Freshly painted and ready for your personal touch & enjoyment. Transportation into the city is convenient by public transportation, bus, lite rail or train connections. Social activities add to the experience and are seasonal with activities to fit almost all interests. The Cindi board is very professional with community based engagement on all issues .
Listing Agent
(855) 456-4945 ralph@listwithfreedom.com ListWithFreedom.com License #RM424475 Listed on: 09/12/2025

Property Details
Home Type
- Condominium
Est. Annual Taxes
- $4,720
Year Built
- Built in 1974
Lot Details
- Property is Fully Fenced
HOA Fees
- $1,353 Monthly HOA Fees
Parking
- 1 Car Attached Garage
- Front Facing Garage
Home Design
- Entry on the 5th floor
- Brick Exterior Construction
- Pillar, Post or Pier Foundation
- Concrete Roof
- Stucco
Interior Spaces
- 1,420 Sq Ft Home
- Property has 1 Level
- Living Room
Kitchen
- Gas Oven or Range
- Microwave
- Dishwasher
Flooring
- Carpet
- Vinyl
Bedrooms and Bathrooms
- 2 Main Level Bedrooms
- 2 Full Bathrooms
Laundry
- Dryer
- Washer
Utilities
- Forced Air Zoned Cooling and Heating System
- Cooling System Utilizes Natural Gas
- Natural Gas Water Heater
Listing and Financial Details
- Assessor Parcel Number 0312013702 507
Community Details
Overview
- Association fees include pest control, water, sewer, electricity, lawn maintenance, security gate, trash
- High-Rise Condominium
- Winthrop Condominium Lnc Condos
- Winthrop House Community
- Guilford Subdivision
Recreation
Pet Policy
- Dogs and Cats Allowed
Security
- Security Service
Map
About Winthrop House Condominium
Home Values in the Area
Average Home Value in this Area
Property History
| Date | Event | Price | List to Sale | Price per Sq Ft |
|---|---|---|---|---|
| 10/08/2025 10/08/25 | Price Changed | $325,000 | -1.5% | $229 / Sq Ft |
| 09/12/2025 09/12/25 | For Sale | $330,000 | -- | $232 / Sq Ft |
Source: Bright MLS
MLS Number: MDBA2183650
APN: 12-01-3702 -507
- 4100 N Charles St Unit 803
- 4100 N Charles St
- 4000 N Charles St Unit 1501
- 4000 N Charles St Unit 903
- 4000 N Charles St Unit 1414
- 4000 N Charles St Unit 702
- 4000 N Charles St Unit 905
- 4000 N Charles St Unit 1510
- 4000 N Charles St Unit 706
- 4000 N Charles St Unit 1605
- 4000 N Charles St Unit 403
- 4000 N Charles St Unit 312
- 3908 N Charles St Unit 501
- 4220 N Charles St
- 3932 Cloverhill Rd
- 3916 Cloverhill Rd
- 102 W 39th St Unit 2B
- 220 Stony Run Ln Unit B1
- 220 Stony Run Ln Unit DG
- 230 Stony Run Ln Unit 4F
- 3900 N Charles St
- 3902 Hadley Square W
- 105 W 39th St Unit FL12-ID1061318P
- 105 W 39th St
- 105 W 39th St Unit FL3-ID1061321P
- 230 Stony Run Ln Unit 4F
- 110 W 39th St
- 108-114 W University Pkwy
- 112 W University Pkwy Unit FL12-ID1335981P
- 116 W University Pkwy Unit 2
- 500 W University Pkwy
- 3700 N Charles St
- 4000 Linkwood Rd Unit 4014D
- 4000 Linkwood Rd Unit 4004D
- 2 W University Pkwy
- 4000 Linkwood Rd
- 505 W University Pkwy
- 3925 Beech Ave
- 1 E University Pkwy
- 1 E University Pkwy
