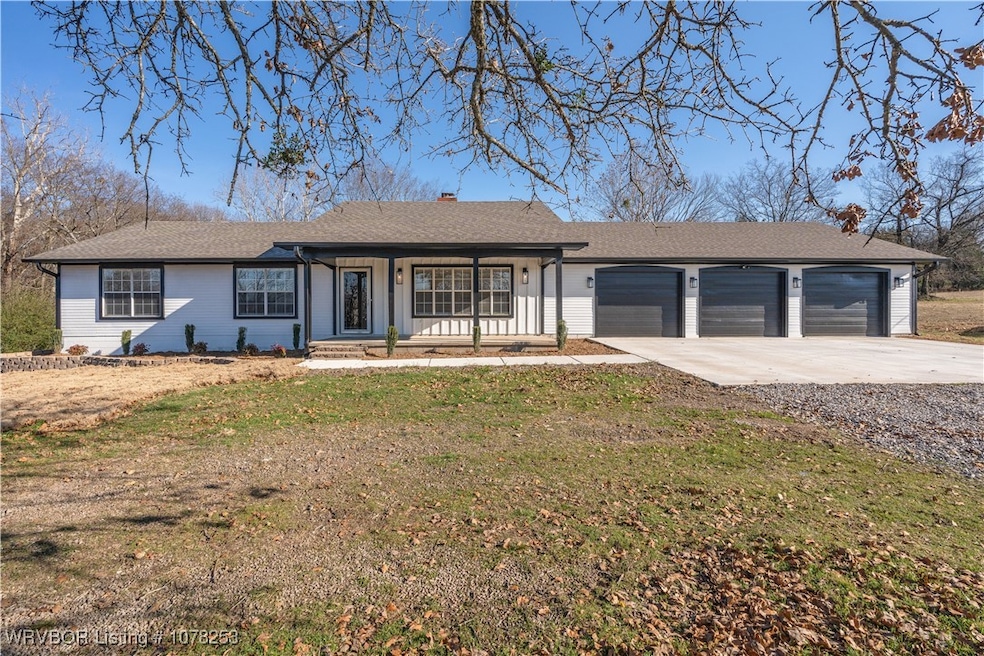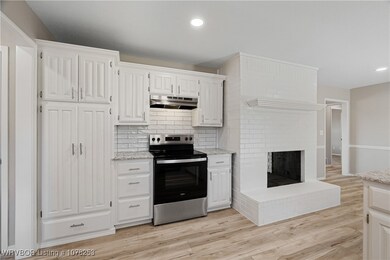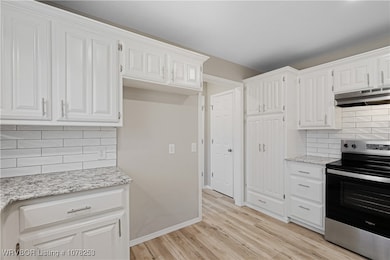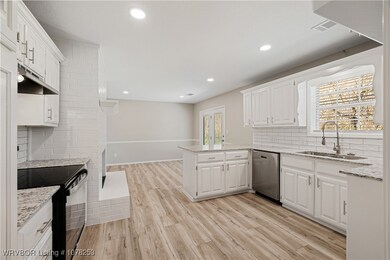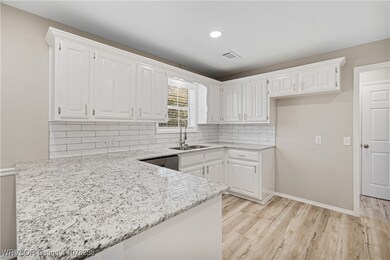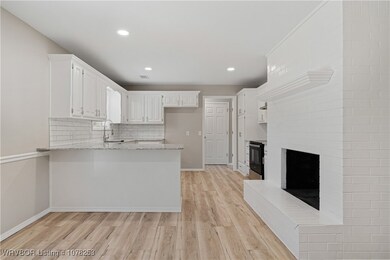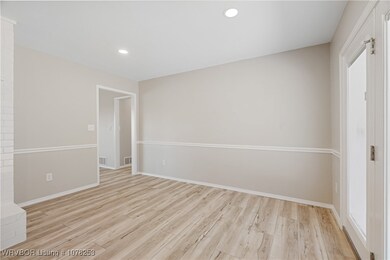
4100 N Highway 59 van Buren, AR 72956
Highlights
- RV Access or Parking
- Wood Burning Stove
- Cathedral Ceiling
- Parkview Elementary School Rated A-
- Secluded Lot
- Attic
About This Home
As of February 2025This home is almost brand new, including roof, HVAC, flooring, paint, bathroom fixtures, appliances...It has 3 bedrooms and 2 and a half bathrooms, an office room that could be a small 4th bedroom if needed, 3 car garage. The third car garage is 30 feet long to store your boat, tractor, or other toys. Its also has 8 plug-ins & a 30 amp plug for a shop setup all on 1.29 ac m/l just North of Van Buren. Owner/agent
Last Agent to Sell the Property
Jim White Realty License #EB00071467 Listed on: 01/07/2025
Home Details
Home Type
- Single Family
Est. Annual Taxes
- $677
Year Built
- Built in 1991
Lot Details
- 1.29 Acre Lot
- Property fronts a highway
- Rural Setting
- Secluded Lot
- Level Lot
- Open Lot
- Cleared Lot
- Landscaped with Trees
Home Design
- Slab Foundation
- Shingle Roof
- Architectural Shingle Roof
- Masonite
Interior Spaces
- 1,810 Sq Ft Home
- 1-Story Property
- Built-In Features
- Cathedral Ceiling
- Ceiling Fan
- Wood Burning Stove
- Double Sided Fireplace
- Wood Burning Fireplace
- Fireplace With Gas Starter
- Double Pane Windows
- Blinds
- Aluminum Window Frames
- Bonus Room
- Storage
- Washer and Gas Dryer Hookup
- Vinyl Flooring
- Fire and Smoke Detector
- Attic
Kitchen
- Range<<rangeHoodToken>>
- Plumbed For Ice Maker
- Dishwasher
- Granite Countertops
- Disposal
Bedrooms and Bathrooms
- 3 Bedrooms
- Walk-In Closet
Parking
- Attached Garage
- Workshop in Garage
- Garage Door Opener
- Circular Driveway
- Gravel Driveway
- RV Access or Parking
Schools
- Oliver Springs Elementary School
- Northridge Middle School
- Van Buren High School
Utilities
- Central Heating and Cooling System
- Heating System Uses Gas
- Gas Water Heater
- Septic Tank
- Septic System
- Fiber Optics Available
Additional Features
- ENERGY STAR Qualified Appliances
- Covered patio or porch
- Outside City Limits
Listing and Financial Details
- Assessor Parcel Number 001-12303-005
Ownership History
Purchase Details
Home Financials for this Owner
Home Financials are based on the most recent Mortgage that was taken out on this home.Purchase Details
Purchase Details
Purchase Details
Purchase Details
Purchase Details
Similar Homes in van Buren, AR
Home Values in the Area
Average Home Value in this Area
Purchase History
| Date | Type | Sale Price | Title Company |
|---|---|---|---|
| Deed | $105,000 | Standard Abstract & Title Co | |
| Warranty Deed | $65,000 | Standard Abstract & Title Co | |
| Special Warranty Deed | $44,000 | -- | |
| Special Warranty Deed | -- | -- | |
| Trustee Deed | -- | -- | |
| Quit Claim Deed | -- | -- |
Mortgage History
| Date | Status | Loan Amount | Loan Type |
|---|---|---|---|
| Open | $305,250 | FHA | |
| Closed | $17,500 | Construction | |
| Closed | $186,475 | Construction | |
| Previous Owner | $35,272 | Future Advance Clause Open End Mortgage | |
| Previous Owner | $20,280 | New Conventional |
Property History
| Date | Event | Price | Change | Sq Ft Price |
|---|---|---|---|---|
| 02/20/2025 02/20/25 | Sold | $320,000 | 0.0% | $177 / Sq Ft |
| 01/24/2025 01/24/25 | Pending | -- | -- | -- |
| 01/07/2025 01/07/25 | For Sale | $320,000 | +204.8% | $177 / Sq Ft |
| 08/26/2024 08/26/24 | Sold | $105,000 | 0.0% | $59 / Sq Ft |
| 08/26/2024 08/26/24 | For Sale | $105,000 | -- | $59 / Sq Ft |
Tax History Compared to Growth
Tax History
| Year | Tax Paid | Tax Assessment Tax Assessment Total Assessment is a certain percentage of the fair market value that is determined by local assessors to be the total taxable value of land and additions on the property. | Land | Improvement |
|---|---|---|---|---|
| 2024 | $602 | $40,400 | $1,920 | $38,480 |
| 2023 | $677 | $40,400 | $1,920 | $38,480 |
| 2022 | $727 | $22,080 | $1,710 | $20,370 |
| 2021 | $727 | $22,080 | $1,710 | $20,370 |
| 2020 | $727 | $22,080 | $1,710 | $20,370 |
| 2019 | $727 | $22,080 | $1,710 | $20,370 |
| 2018 | $752 | $22,080 | $1,710 | $20,370 |
| 2017 | $759 | $22,230 | $1,710 | $20,520 |
| 2016 | $759 | $22,230 | $1,710 | $20,520 |
| 2015 | $693 | $22,230 | $1,710 | $20,520 |
| 2014 | $693 | $22,230 | $1,710 | $20,520 |
Agents Affiliated with this Home
-
Chaney Brewer
C
Seller's Agent in 2025
Chaney Brewer
Jim White Realty
77 Total Sales
-
Marcia Walbe

Buyer's Agent in 2025
Marcia Walbe
Mathias Real Estate
(479) 841-4758
136 Total Sales
Map
Source: Western River Valley Board of REALTORS®
MLS Number: 1078253
APN: 001-12303-005
- 3928 N Highway 59
- 4223 Scott Farm Loop
- 259 Scott Farm Dr
- 4423 Scott Farm Loop
- 4642 Scott Farm Loop
- 4736 Scott Farm Loop
- 4819 Scott Farm Loop
- 4822 Scott Farm Loop
- 4537 Scott Cir N
- 415 Bronzewood Ln
- 2348 Old Uniontown Rd
- TBD Pine Hollow Dr
- 520 Rhynes Way
- 2546 Old Uniontown Rd
- TBD Northridge Dr
- 2524 A & B Kibler Rd
- TBD Hwy 59 (S 4th St)
- 2911 Fayetteville Rd
- 2847 Fayetteville Rd
- 3016 Richmond Way
