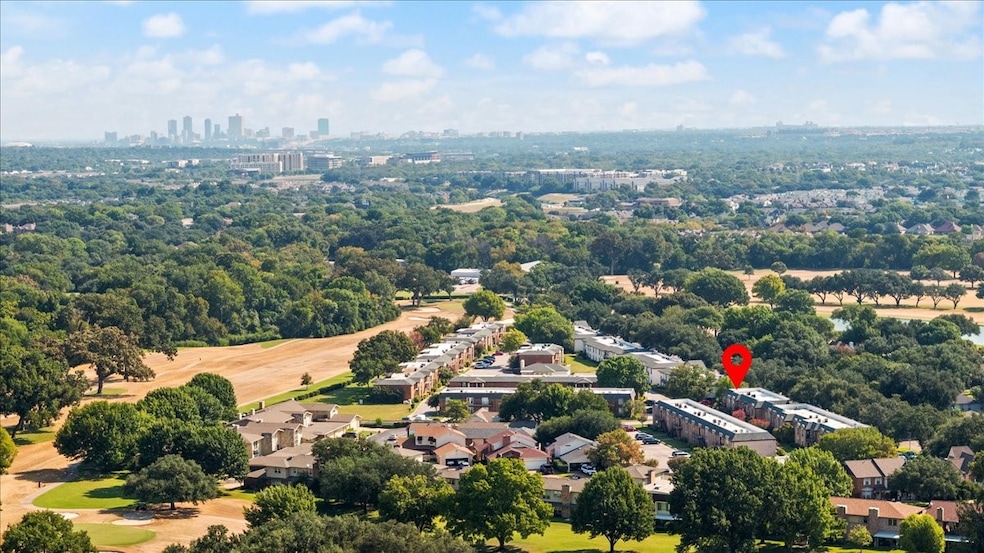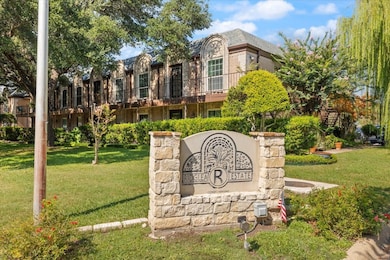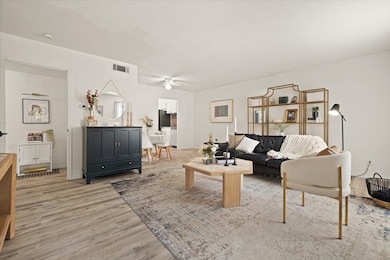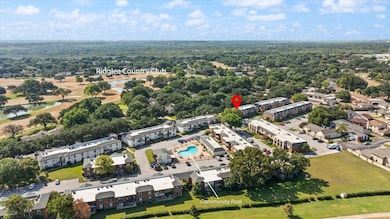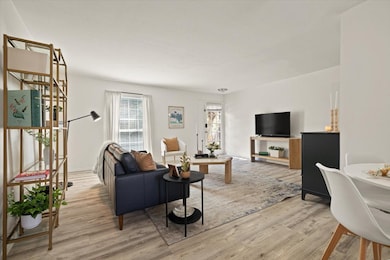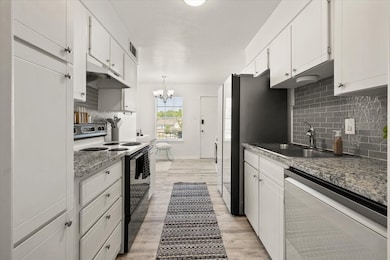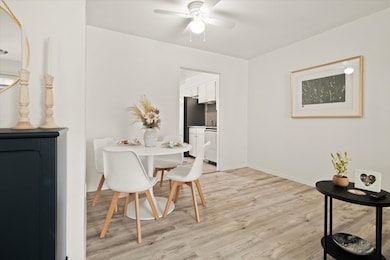4100 Ridglea Country Club Dr Unit 1401 Benbrook, TX 76126
Ridglea NeighborhoodEstimated payment $1,910/month
Highlights
- Open Floorplan
- Granite Countertops
- Rear Porch
- Traditional Architecture
- Balcony
- Eat-In Kitchen
About This Home
Location. Value. Lifestyle. Timeless charm of Ridglea Estate, this spacious 2-bedroom, 2-bath condo offers an unbeatable opportunity to own in one of Fort Worth's most coveted communities, at a fraction of the neighborhood price point. A rare value surrounded by estate homes and golf-course living. Enjoy the peace and serenity of a mature neighborhood, where tree-lined streets, manicured landscapes, and a true sense of community define daily life. This second-floor corner unit features generous room sizes, an open-concept living and dining area, a private balcony, and full-sized washer~dryer hookups. Primary suite includes en-suite bath and 2 walk-in closets! HOA includes electric, water, sewer, trash, and exterior maintenance and two designated parking spaces. Ideal for lock-and-leave lifestyles, professionals, or those looking to downsize without compromising location. Steps from Ridglea Country Club, and minutes from the Cultural District, West 7th, The Shops at Clearfork, and Camp Bowie’s dining & retail corridor. Easy access to I-30 and Chisholm Trail Pkwy makes commuting downtown or to surrounding areas seamless. This is a smart buy in a well-built, mid-century community known for peace, pride of ownership, and enduring Fort Worth character. Do not skip the Virtual Tour.
Listing Agent
Realty Of America, LLC Brokerage Phone: 817-703-1685 License #0559665 Listed on: 09/18/2025
Property Details
Home Type
- Condominium
Est. Annual Taxes
- $4,792
Year Built
- Built in 1968
HOA Fees
- $457 Monthly HOA Fees
Parking
- Assigned Parking
Home Design
- Traditional Architecture
- Brick Exterior Construction
- Slab Foundation
- Composition Roof
- Concrete Siding
Interior Spaces
- 1,248 Sq Ft Home
- 1-Story Property
- Open Floorplan
- Ceiling Fan
- Laminate Flooring
Kitchen
- Eat-In Kitchen
- Electric Range
- Dishwasher
- Granite Countertops
Bedrooms and Bathrooms
- 2 Bedrooms
- Walk-In Closet
- 2 Full Bathrooms
Laundry
- Laundry in Kitchen
- Dryer
Outdoor Features
- Balcony
- Rear Porch
Schools
- Ridgleahil Elementary School
- Arlngtnhts High School
Utilities
- Central Air
- Heating Available
- Electric Water Heater
- High Speed Internet
- Cable TV Available
Community Details
- Association fees include all facilities, management, ground maintenance, maintenance structure
- Ridglea Estates Condo HOA
- Ridglea Estate Condo Subdivision
Listing and Financial Details
- Assessor Parcel Number 00597961
Map
Home Values in the Area
Average Home Value in this Area
Tax History
| Year | Tax Paid | Tax Assessment Tax Assessment Total Assessment is a certain percentage of the fair market value that is determined by local assessors to be the total taxable value of land and additions on the property. | Land | Improvement |
|---|---|---|---|---|
| 2025 | $4,792 | $213,543 | $30,000 | $183,543 |
| 2024 | $4,792 | $213,543 | $30,000 | $183,543 |
| 2023 | $4,367 | $193,000 | $12,000 | $181,000 |
| 2022 | $2,988 | $139,689 | $12,000 | $127,689 |
| 2021 | $2,867 | $130,443 | $12,000 | $118,443 |
| 2020 | $2,514 | $95,000 | $12,000 | $83,000 |
| 2019 | $2,475 | $95,000 | $12,000 | $83,000 |
| 2018 | $1,784 | $81,799 | $7,140 | $74,659 |
| 2017 | $2,107 | $74,363 | $7,140 | $67,223 |
Property History
| Date | Event | Price | List to Sale | Price per Sq Ft | Prior Sale |
|---|---|---|---|---|---|
| 09/22/2025 09/22/25 | For Rent | $1,900 | 0.0% | -- | |
| 09/18/2025 09/18/25 | For Sale | $200,000 | +5.3% | $160 / Sq Ft | |
| 02/14/2024 02/14/24 | Sold | -- | -- | -- | View Prior Sale |
| 11/08/2023 11/08/23 | Pending | -- | -- | -- | |
| 10/06/2023 10/06/23 | Price Changed | $189,900 | -2.6% | $152 / Sq Ft | |
| 09/29/2023 09/29/23 | For Sale | $195,000 | 0.0% | $156 / Sq Ft | |
| 09/22/2023 09/22/23 | Pending | -- | -- | -- | |
| 09/14/2023 09/14/23 | For Sale | $195,000 | 0.0% | $156 / Sq Ft | |
| 01/14/2023 01/14/23 | Rented | $1,600 | 0.0% | -- | |
| 12/26/2022 12/26/22 | Under Contract | -- | -- | -- | |
| 12/12/2022 12/12/22 | For Rent | $1,600 | 0.0% | -- | |
| 05/09/2022 05/09/22 | Sold | -- | -- | -- | View Prior Sale |
| 04/16/2022 04/16/22 | Pending | -- | -- | -- | |
| 04/15/2022 04/15/22 | For Sale | $193,000 | +24.5% | $155 / Sq Ft | |
| 03/25/2022 03/25/22 | Sold | -- | -- | -- | View Prior Sale |
| 03/17/2022 03/17/22 | Pending | -- | -- | -- | |
| 03/08/2022 03/08/22 | For Sale | $155,000 | -- | $124 / Sq Ft |
Purchase History
| Date | Type | Sale Price | Title Company |
|---|---|---|---|
| Deed | -- | Capital Title | |
| Warranty Deed | -- | Rattikin Title Company | |
| Warranty Deed | -- | Capital Title | |
| Vendors Lien | -- | Republic Title Of Texas |
Mortgage History
| Date | Status | Loan Amount | Loan Type |
|---|---|---|---|
| Previous Owner | $61,200 | New Conventional |
Source: North Texas Real Estate Information Systems (NTREIS)
MLS Number: 21062233
APN: 00597961
- 4024 Ridglea Country Club Dr Unit 611
- 4014 Ridglea Country Club Dr
- 4012 Ridglea Country Club Dr Unit 403
- 32 One Main Place
- 7117 Serrano Dr
- 7017 Miramar Cir
- 4336 Miraloma Dr
- 4301 Winding Way
- 4216 Winding Way
- 7017 Serrano Dr
- 7025 Riverport Rd
- 6921 Tumbling Trail
- 7016 Allen Place Dr
- 8051 SW Loop 820
- 5963 River Bend Dr
- 5945 River Bend Dr
- 7428 Overhill Rd
- 7509 Overhill Rd
- 5057 Penrose Ave
- 5053 Penrose Ave
- 4008 Ridglea Country Club Dr
- 75 One Main Place
- 5836 Highland Park Dr
- 5882 Pecan Chase
- 7100 W Vickery Blvd
- 7460 Aberdeen Dr
- 5707 Bellaire Dr S
- 7233 Overhill Rd
- 5644 Riverwalk Dr
- 3450 Riverpark Dr
- 5765 Cedar Creek Dr
- 4624 Angus Dr
- 3301 River Park Ln S
- 28 Mont Del Dr
- 5000 Pamela Dr
- 3309 Riverwood Ct
- 7005 Overhill Rd
- 6859 Chickering Rd
- 1300 Timbercrest Dr
- 3964 Watercourse Dr
