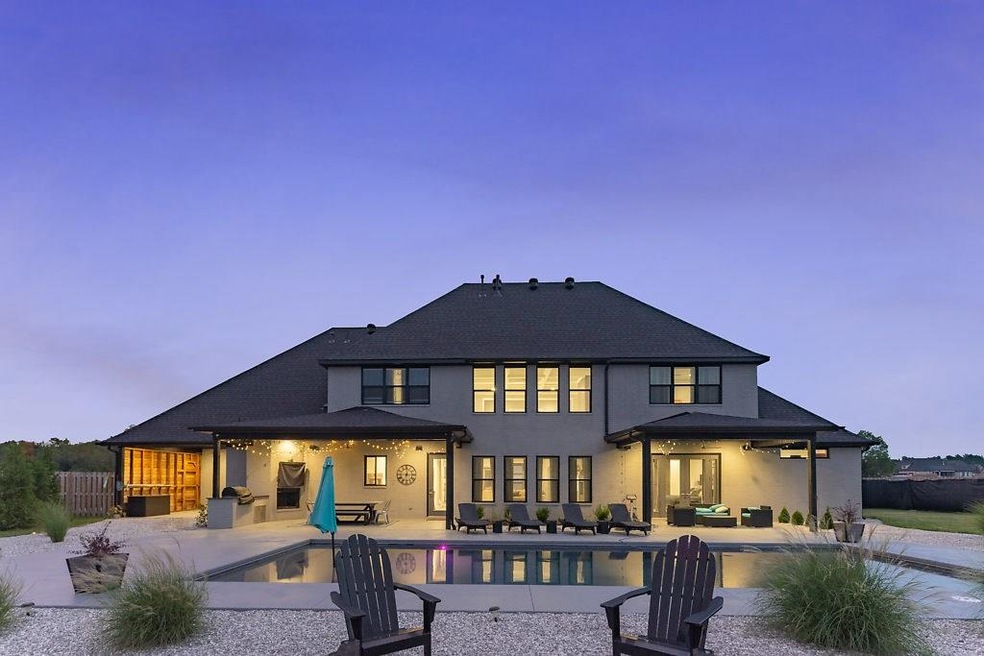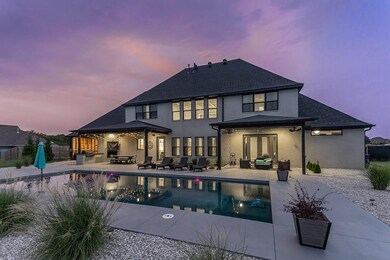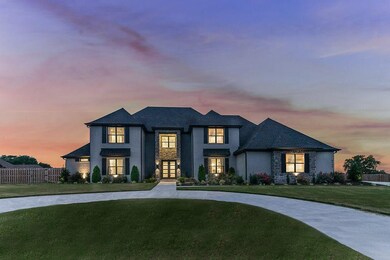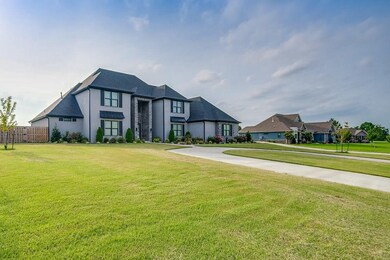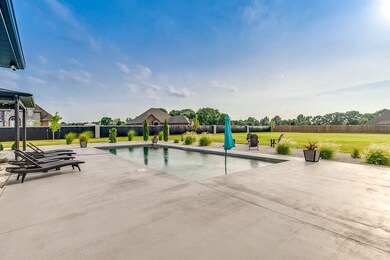
4100 Rolling Meadows Dr Rogers, AR 72756
Highlights
- Home Theater
- 1.3 Acre Lot
- Living Room with Fireplace
- Gunite Pool
- Contemporary Architecture
- Attic
About This Home
As of July 2022A Contemporary Masterpiece! Custom-built in 2018, featuring 4884 Sqft, 5-6 bedrooms, 4.5 baths, Media room, Pool, 1100 sqft boat-depth Garage and over 500sqft of outdoor covered entertaining space!. Stunning 22 foot ceilings in great room, with leathered-concrete fireplace as the focal point. A chef's kitchen with marble countertops/backsplash, professional series appliances. Master suite is over 1,000 feet of luxury with huge walk in closet. Craft-room/office with built-ins, Cable rail system for stairs and balcony. 10 speaker Bluetooth speakers wired for easy access for entertaining. Outdoor area features built in grill area, Wired for tv and outdoor fireplace, Leathered granite bar top. Professionally landscaped 1.4acres. 16x40 custom gunite pool with Riverrock 25 year coating. Salt water, heated with LED lights. An Entertainers dream home!
Last Agent to Sell the Property
Coldwell Banker Harris McHaney & Faucette-Bentonvi License #SA00056752 Listed on: 11/27/2019

Last Buyer's Agent
Gail Kelly
Coldwell Banker Harris McHaney & Faucette-Rogers License #SA00044654

Home Details
Home Type
- Single Family
Est. Annual Taxes
- $6,355
Year Built
- Built in 2018
Lot Details
- 1.3 Acre Lot
- Privacy Fence
- Wood Fence
- Back Yard Fenced
- Landscaped
- Corner Lot
- Level Lot
- Cleared Lot
Home Design
- Contemporary Architecture
- Slab Foundation
- Shingle Roof
- Architectural Shingle Roof
Interior Spaces
- 4,884 Sq Ft Home
- 2-Story Property
- Wet Bar
- Built-In Features
- Ceiling Fan
- Double Pane Windows
- Vinyl Clad Windows
- Blinds
- Mud Room
- Great Room
- Living Room with Fireplace
- 2 Fireplaces
- Home Theater
- Home Office
- Library
- Bonus Room
- Washer and Dryer Hookup
- Attic
Kitchen
- Eat-In Kitchen
- Microwave
- Plumbed For Ice Maker
- Dishwasher
- Disposal
Flooring
- Carpet
- Ceramic Tile
Bedrooms and Bathrooms
- 6 Bedrooms
- Walk-In Closet
Home Security
- Smart Home
- Fire and Smoke Detector
Parking
- 3 Car Attached Garage
- Garage Door Opener
- Circular Driveway
Pool
- Gunite Pool
- Outdoor Pool
- Saltwater Pool
Outdoor Features
- Covered patio or porch
- Outdoor Fireplace
Utilities
- Central Heating and Cooling System
- Programmable Thermostat
- Gas Water Heater
- Septic Tank
- Phone Available
- Cable TV Available
Community Details
- Property has a Home Owners Association
- Meadows, The Little Flock Subdivision
Listing and Financial Details
- Tax Lot 33
Ownership History
Purchase Details
Home Financials for this Owner
Home Financials are based on the most recent Mortgage that was taken out on this home.Purchase Details
Purchase Details
Home Financials for this Owner
Home Financials are based on the most recent Mortgage that was taken out on this home.Purchase Details
Similar Homes in Rogers, AR
Home Values in the Area
Average Home Value in this Area
Purchase History
| Date | Type | Sale Price | Title Company |
|---|---|---|---|
| Warranty Deed | $1,150,000 | Waco Title | |
| Interfamily Deed Transfer | -- | None Available | |
| Warranty Deed | $699,000 | Waco Title | |
| Warranty Deed | $65,000 | Advantage Title & Escrow |
Mortgage History
| Date | Status | Loan Amount | Loan Type |
|---|---|---|---|
| Open | $747,500 | New Conventional | |
| Previous Owner | $559,200 | New Conventional | |
| Previous Owner | $559,200 | New Conventional | |
| Previous Owner | $383,500 | Stand Alone Refi Refinance Of Original Loan | |
| Previous Owner | $63,750 | No Value Available |
Property History
| Date | Event | Price | Change | Sq Ft Price |
|---|---|---|---|---|
| 07/19/2022 07/19/22 | Sold | $1,150,000 | 0.0% | $235 / Sq Ft |
| 05/20/2022 05/20/22 | Pending | -- | -- | -- |
| 05/16/2022 05/16/22 | Price Changed | $1,150,000 | -2.1% | $235 / Sq Ft |
| 05/06/2022 05/06/22 | For Sale | $1,175,000 | +68.1% | $241 / Sq Ft |
| 12/30/2019 12/30/19 | Sold | $699,000 | 0.0% | $143 / Sq Ft |
| 11/30/2019 11/30/19 | Pending | -- | -- | -- |
| 11/27/2019 11/27/19 | For Sale | $699,000 | -- | $143 / Sq Ft |
Tax History Compared to Growth
Tax History
| Year | Tax Paid | Tax Assessment Tax Assessment Total Assessment is a certain percentage of the fair market value that is determined by local assessors to be the total taxable value of land and additions on the property. | Land | Improvement |
|---|---|---|---|---|
| 2024 | $7,937 | $201,681 | $17,200 | $184,481 |
| 2023 | $7,559 | $142,620 | $15,000 | $127,620 |
| 2022 | $7,697 | $142,620 | $15,000 | $127,620 |
| 2021 | $7,677 | $142,620 | $15,000 | $127,620 |
| 2020 | $5,980 | $112,480 | $11,000 | $101,480 |
| 2019 | $5,980 | $112,480 | $11,000 | $101,480 |
| 2018 | $622 | $11,000 | $11,000 | $0 |
| 2017 | $583 | $11,000 | $11,000 | $0 |
| 2016 | $583 | $11,000 | $11,000 | $0 |
| 2015 | $583 | $11,000 | $11,000 | $0 |
| 2014 | $583 | $11,000 | $11,000 | $0 |
Agents Affiliated with this Home
-
G
Seller's Agent in 2022
Gail Kelly
Coldwell Banker Harris McHaney & Faucette-Rogers
-
Lisa Darling

Buyer's Agent in 2022
Lisa Darling
Keller Williams Market Pro Realty
(479) 387-5912
2 in this area
170 Total Sales
-
Jan Holland
J
Seller's Agent in 2019
Jan Holland
Coldwell Banker Harris McHaney & Faucette-Bentonvi
(479) 644-5676
3 in this area
168 Total Sales
Map
Source: Northwest Arkansas Board of REALTORS®
MLS Number: 1133659
APN: 23-00533-000
- 4110 Rolling Meadows Dr
- 4158 Rocky Ridge Trail
- 1109 Little Flock Dr
- 4218 Homewoods Dr
- 4088 Homewoods Dr
- 0 Clover Ln Unit 1291311
- 521 Spring Cliff Dr
- 3809 Copper Ridge Rd
- 219 Little Flock Dr
- Lot 23 W Brush Creek Loop
- 3809 N 2nd Place
- 203 W Hayden Blvd
- 0 Rustic Dr Unit 1315200
- 3707 N 2nd Place
- 204 W Brandon Blvd
- 202 Camden Dr
- 4933 Rocky Ridge Trail
- 4502 NE Birchgrove Place
- 3004 N 16th St
- 4206 NE Kenton Ave
