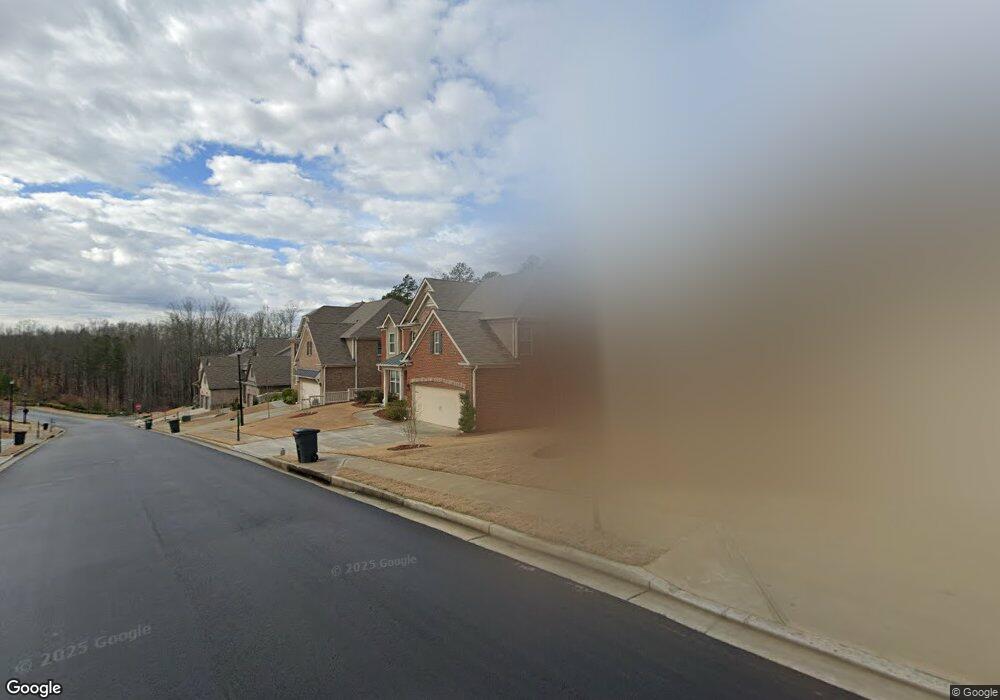4100 Secret Shoals Way Buford, GA 30518
Estimated Value: $758,000 - $834,000
5
Beds
4
Baths
3,862
Sq Ft
$205/Sq Ft
Est. Value
About This Home
This home is located at 4100 Secret Shoals Way, Buford, GA 30518 and is currently estimated at $790,339, approximately $204 per square foot. 4100 Secret Shoals Way is a home with nearby schools including Buford Elementary School, Buford Senior Academy, and Buford Academy.
Create a Home Valuation Report for This Property
The Home Valuation Report is an in-depth analysis detailing your home's value as well as a comparison with similar homes in the area
Home Values in the Area
Average Home Value in this Area
Tax History Compared to Growth
Tax History
| Year | Tax Paid | Tax Assessment Tax Assessment Total Assessment is a certain percentage of the fair market value that is determined by local assessors to be the total taxable value of land and additions on the property. | Land | Improvement |
|---|---|---|---|---|
| 2024 | $2,317 | $290,480 | $38,000 | $252,480 |
| 2023 | $2,317 | $248,280 | $38,000 | $210,280 |
| 2022 | $2,317 | $248,280 | $38,000 | $210,280 |
| 2021 | $2,317 | $177,040 | $38,000 | $139,040 |
| 2020 | $2,317 | $175,200 | $38,000 | $137,200 |
| 2019 | $2,092 | $175,200 | $38,000 | $137,200 |
| 2018 | $2,092 | $175,200 | $38,000 | $137,200 |
| 2016 | $294 | $22,950 | $22,950 | $0 |
Source: Public Records
Map
Nearby Homes
- 4245 Woodland Bank Blvd
- 4316 Woodland Bank Blvd
- 2446 Thrasher Rd
- 4238 Hamilton Mill Rd
- 2398 E Maddox Rd
- 190 Maddox Rd
- 2101 E Maddox Rd
- 2267 Pink Hawthorn Dr
- 4017 S South Bogan Rd
- 2678 N Bogan Rd
- 103 Maddox Rd
- 18 Buford Village Walk
- 21 Buford Village Walk
- 2255 Buford Hwy
- 2255 Buford Hwy
- 3964 Hamilton Mill Rd
- 2307 Loughridge Dr
- 4041 Lost Mill Ln
- 4110 Secret Shoals Way Unit 19
- 4110 Secret Shoals Way
- 4090 Secret Shoals Way Unit 21
- 4090 Secret Shoals Way
- 4120 Secret Shoals Way Unit 18
- 4080 Secret Shoals Way
- 4091 Secret Shoals Way Unit 91
- 4091 Secret Shoals Way
- 4101 Secret Shoals Way
- 4081 Secret Shoals Way Unit 90
- 4081 Secret Shoals Way
- 4111 Secret Shoals Way Unit 93
- 4111 Secret Shoals Way
- 4130 Secret Shoals Way
- 4071 Secret Shoals Way Unit 89
- 4071 Secret Shoals Way
- 4121 Secret Shoals Way
- 4070 Secret Shoals Way
- 4344 Old Hamilton Mill Rd
- 4140 Secret Shoals Way
