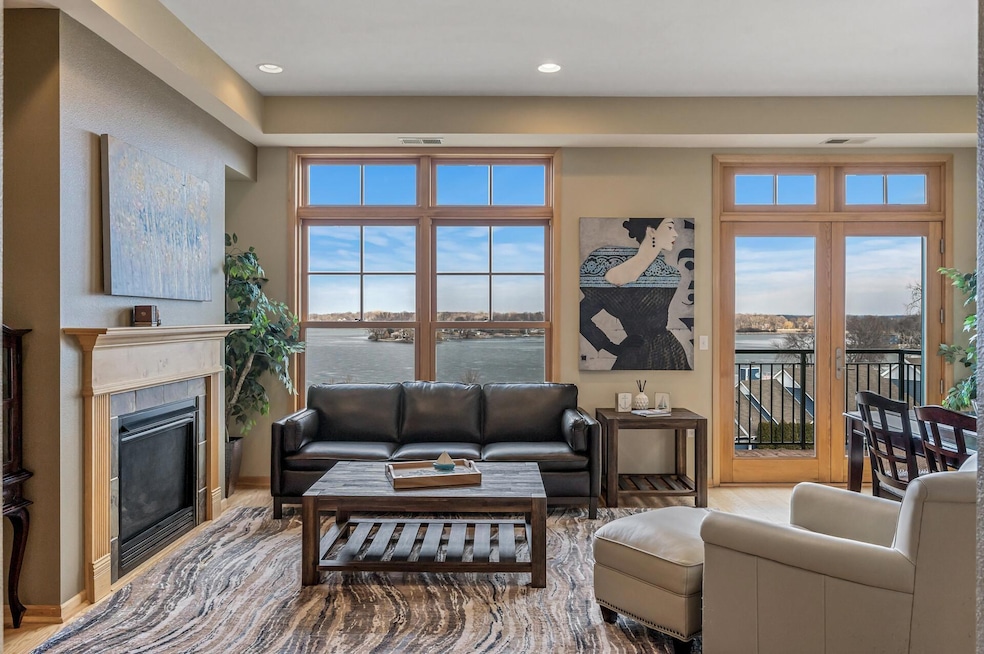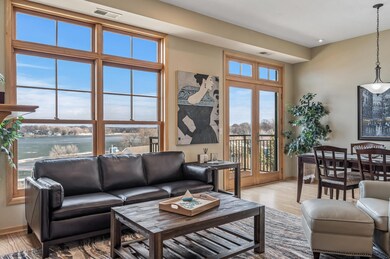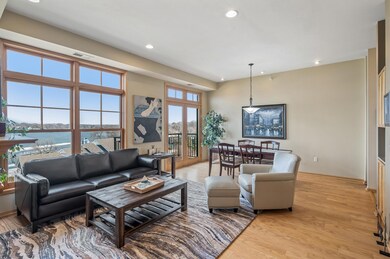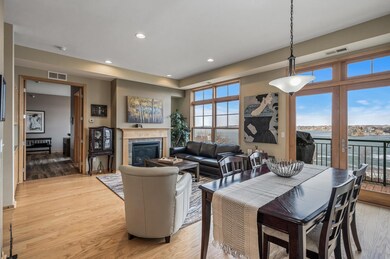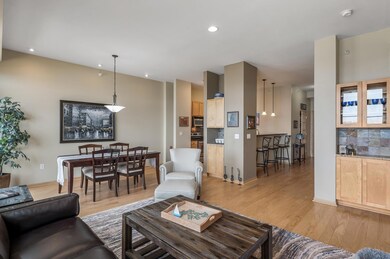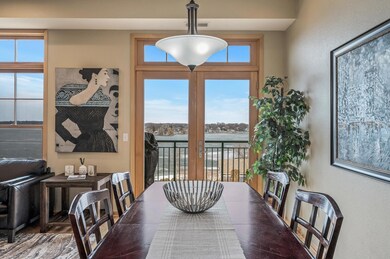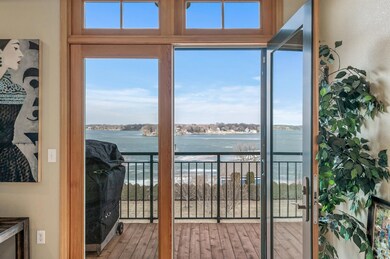4100 Spring St Unit 405 Spring Park, MN 55384
Highlights
- Beach Access
- Lake View
- Elevator
- Hilltop Primary School Rated A
- 24,002 Sq Ft lot
- Stainless Steel Appliances
About This Home
As of April 2024Living at The Lakeview Lofts allows one to enjoy all that Lake Minnetonka has to offer! Gorgeous 2 bedroom, 2 bath condo with gas fireplace located on the 4th floor with stunning views of West Arm Bay! The Penthouse level unit boasts 10 foot high ceilings with unobstructed views of the bay, beautiful lawn and Dakota Rail bike trail. Easy access to 28 miles of bike riding. Short walk to Rockvam Boat Yard & Lord Fletcher's! Just past Rockvam Boat Yard, use Lake Street to access the West Arm Bay for kayaks, canoes & paddle boards. Enjoy the Spring Park Bay public boat launch across Shoreline Drive & use large nearby lot for overflow parking. Unit has had lots of updates! Converted den to a bedroom. Carpet in entryway, hallway & living room was replaced with engineered wood flooring. Primary bedroom & bath flooring was replaced with luxury vinyl. Owner has maximized storage throughout the unit; from additional shelving in all closets to storage cabinet & granite countertop in dining area.
Property Details
Home Type
- Condominium
Est. Annual Taxes
- $4,137
Year Built
- Built in 2005
HOA Fees
- $540 Monthly HOA Fees
Parking
- 2 Car Garage
- Heated Garage
- Garage Door Opener
- Assigned Parking
- Secure Parking
Home Design
- Flat Roof Shape
- Tar and Gravel Roof
Interior Spaces
- 1,297 Sq Ft Home
- 2-Story Property
- Entrance Foyer
- Living Room with Fireplace
- Lake Views
- Basement
Kitchen
- Range
- Microwave
- Dishwasher
- Stainless Steel Appliances
- Disposal
Bedrooms and Bathrooms
- 2 Bedrooms
Laundry
- Dryer
- Washer
Home Security
Outdoor Features
- Beach Access
Utilities
- Forced Air Heating and Cooling System
- Cable TV Available
Listing and Financial Details
- Assessor Parcel Number 1811723440097
Community Details
Overview
- Association fees include air conditioning, maintenance structure, cable TV, controlled access, hazard insurance, lawn care, ground maintenance, parking, professional mgmt, trash, security, shared amenities, snow removal, water
- Gassen Association, Phone Number (952) 922-5575
- High-Rise Condominium
- Lakeview Lofts Subdivision
- Property is near a preserve or public land
Additional Features
- Elevator
- Fire Sprinkler System
Map
Home Values in the Area
Average Home Value in this Area
Property History
| Date | Event | Price | Change | Sq Ft Price |
|---|---|---|---|---|
| 04/29/2024 04/29/24 | Sold | $455,000 | -4.2% | $351 / Sq Ft |
| 04/02/2024 04/02/24 | Pending | -- | -- | -- |
| 03/08/2024 03/08/24 | For Sale | $475,000 | +53.2% | $366 / Sq Ft |
| 10/16/2015 10/16/15 | Sold | $310,000 | 0.0% | $239 / Sq Ft |
| 09/21/2015 09/21/15 | For Sale | $309,900 | 0.0% | $239 / Sq Ft |
| 09/04/2015 09/04/15 | Off Market | $310,000 | -- | -- |
| 08/14/2015 08/14/15 | Price Changed | $309,900 | -3.1% | $239 / Sq Ft |
| 07/10/2015 07/10/15 | For Sale | $319,900 | 0.0% | $247 / Sq Ft |
| 04/15/2014 04/15/14 | Rented | $1,595 | 0.0% | -- |
| 04/15/2014 04/15/14 | For Rent | $1,595 | -- | -- |
Tax History
| Year | Tax Paid | Tax Assessment Tax Assessment Total Assessment is a certain percentage of the fair market value that is determined by local assessors to be the total taxable value of land and additions on the property. | Land | Improvement |
|---|---|---|---|---|
| 2023 | $4,470 | $442,600 | $175,000 | $267,600 |
| 2022 | $3,527 | $434,000 | $175,000 | $259,000 |
| 2021 | $3,995 | $334,000 | $110,000 | $224,000 |
| 2020 | $3,767 | $373,000 | $159,000 | $214,000 |
| 2019 | $4,182 | $330,000 | $125,000 | $205,000 |
| 2018 | $3,760 | $361,000 | $219,000 | $142,000 |
| 2017 | $3,686 | $303,000 | $161,000 | $142,000 |
| 2016 | $2,328 | $197,000 | $58,000 | $139,000 |
| 2015 | $2,762 | $206,000 | $67,000 | $139,000 |
| 2014 | -- | $187,000 | $48,000 | $139,000 |
Mortgage History
| Date | Status | Loan Amount | Loan Type |
|---|---|---|---|
| Open | $74,377 | New Conventional | |
| Previous Owner | $243,000 | New Conventional | |
| Previous Owner | $263,500 | New Conventional | |
| Previous Owner | $35,400 | Credit Line Revolving | |
| Previous Owner | $283,200 | Adjustable Rate Mortgage/ARM |
Deed History
| Date | Type | Sale Price | Title Company |
|---|---|---|---|
| Deed | $455,000 | -- | |
| Warranty Deed | $310,000 | Title Recording Services Inc |
Source: NorthstarMLS
MLS Number: 6491140
APN: 18-117-23-44-0097
- 3910 Del Otero Ave
- 3900 Northern Ave
- 3828 Northern Ave
- 3822 Northern Ave
- 2475 Dunwoody Ave
- 3802 Togo Rd
- 3780 Togo Rd
- 3735 Livingston Ct
- 1981 Fagerness Point Rd
- 3650 Lyric Ave
- 1926 Fagerness Point Rd
- 1929 Fagerness Point Rd
- 2765 Casco Point Rd
- 4379 Wilshire Blvd Unit 308
- 4363 Wilshire Blvd Unit 211
- 4371 Wilshire Blvd Unit 202
- 4407 Wilshire Blvd Unit 204
- 4397 Wilshire Blvd Unit 107
- 4371 Wilshire Blvd Unit 201
- 4371 Wilshire Blvd Unit 107
