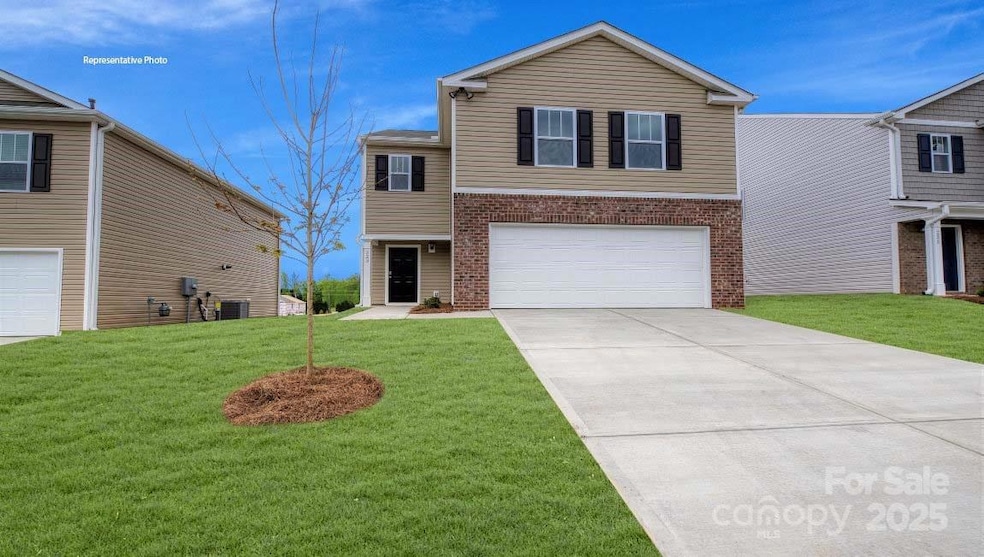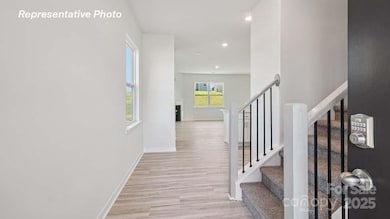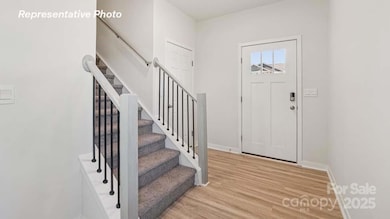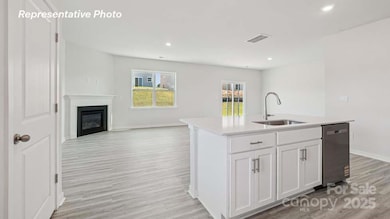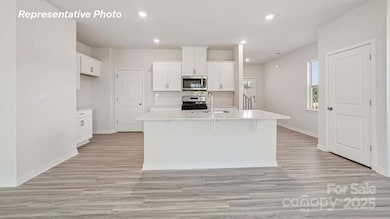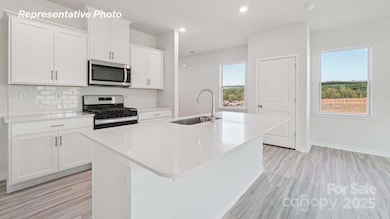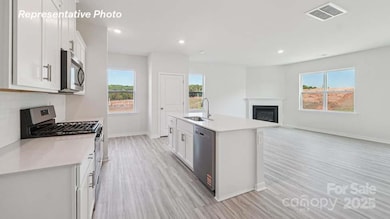4100 Summey Trail Lincolnton, NC 28092
Estimated payment $2,209/month
Highlights
- Community Cabanas
- Open Floorplan
- 2 Car Attached Garage
- Under Construction
- Walk-In Pantry
- Walk-In Closet
About This Home
The Elston is a spacious & modern 2 story home designed w/ open concept living in mind. This home features 4 bedrooms, 2.5 bathrooms & a 2 car garage, making it perfect for your new home. Upon entering the home, you'll be greeted by an inviting foyer that leads directly into the heart of the home: the great room. This impressive space features a living room, dining area, & well-appointed kitchen. The kitchen is equipped w/ a pantry, stainless steel appliances, & a large island with a breakfast bar, making it perfect for both cooking & casual dining. Home also features a primary suite, complete w/ a large walk-in closet & en suite bathroom featuring dual vanities & a spacious shower. The additional 3 bedrooms share a full bath that includes dual vanities. Amenities include a community pool, cabana, and playground!
Listing Agent
DR Horton Inc Brokerage Email: mcwilhelm@drhorton.com License #314240 Listed on: 10/15/2025

Co-Listing Agent
DR Horton Inc Brokerage Email: mcwilhelm@drhorton.com License #308371
Home Details
Home Type
- Single Family
Year Built
- Built in 2025 | Under Construction
HOA Fees
- $61 Monthly HOA Fees
Parking
- 2 Car Attached Garage
- Garage Door Opener
Home Design
- Home is estimated to be completed on 3/31/26
- Brick Exterior Construction
- Slab Foundation
- Architectural Shingle Roof
- Vinyl Siding
Interior Spaces
- 2-Story Property
- Open Floorplan
- Gas Fireplace
- Insulated Windows
- Sliding Doors
- Storage
- Pull Down Stairs to Attic
Kitchen
- Walk-In Pantry
- Gas Range
- Microwave
- Plumbed For Ice Maker
- Dishwasher
- Kitchen Island
- Disposal
Flooring
- Carpet
- Vinyl
Bedrooms and Bathrooms
- 4 Bedrooms
- Walk-In Closet
Laundry
- Laundry Room
- Electric Dryer Hookup
Home Security
- Storm Doors
- Carbon Monoxide Detectors
Schools
- Norris S Childers Elementary School
- Lincolnton Middle School
- Lincolnton High School
Utilities
- Central Air
- Heating System Uses Natural Gas
- Cable TV Available
Additional Features
- Patio
- Property is zoned PRD
Listing and Financial Details
- Assessor Parcel Number 3624783530
Community Details
Overview
- Built by D.R. Horton
- Clark Creek Landing Subdivision, Elston F Floorplan
Recreation
- Community Playground
- Community Cabanas
- Community Pool
Map
Home Values in the Area
Average Home Value in this Area
Property History
| Date | Event | Price | List to Sale | Price per Sq Ft |
|---|---|---|---|---|
| 10/16/2025 10/16/25 | For Sale | $341,990 | -- | $157 / Sq Ft |
Source: Canopy MLS (Canopy Realtor® Association)
MLS Number: 4313267
- 316 N Government St
- 318 S Cedar St
- 326 S Cedar St
- 826 E Alexander St
- 317 S High St
- 411 W Sycamore St
- 627 W Main St
- 519 N State St
- 502 Forney Ave
- 810 & 812 Lincoln St E Unit 810
- 110 W Pine St
- 611 W Main Street Extension
- 801 N Grove St
- 916 E Park Dr
- 1024 Catawba St
- 818 Grier St
- 681 S Grove St
- 668 Riverside Dr
- 697 S Grove St
- 1123 Gaston St
- 416 W Pine St
- 722 E Pine St
- 495 S Government St
- 101 Arbor Run Dr
- 206 Lake Sylvia Rd
- 171 Donaldson Dr
- 108 Bryans Way
- 1745 River Rd
- 1640 Breezy Trail
- 128 Salem Church Rd
- 101 Palisades Dr
- 387 Salem Church Rd
- 2203 Keener Rd
- 2279 Fulton Trail
- 2700 Moose Gantt Trail
- 345 Sunny Hill Dr Unit 345
- 467 Elm St
- 546 Osprey Creek Cir
- 234 Alf Hoover Rd
- 3291 Paul Elmore Rd
