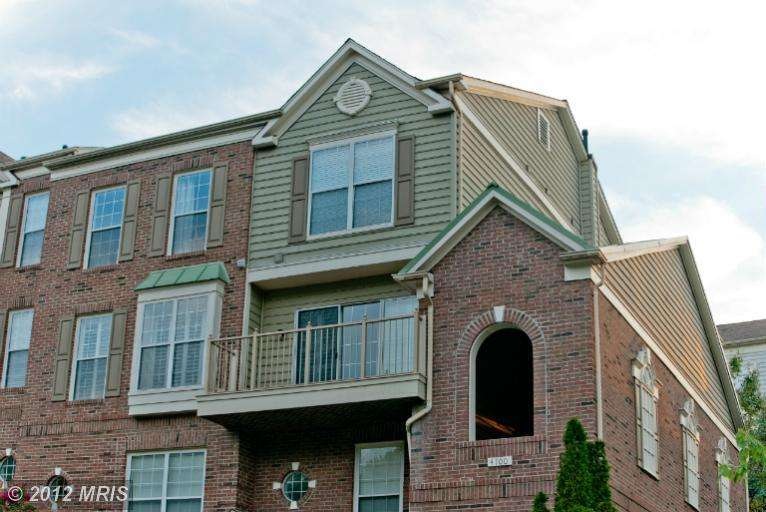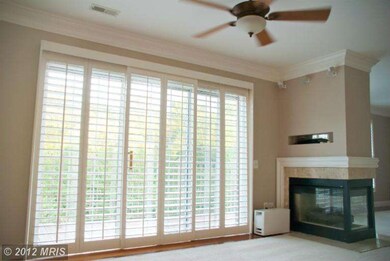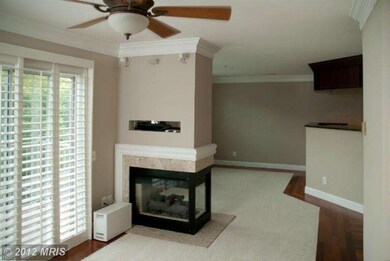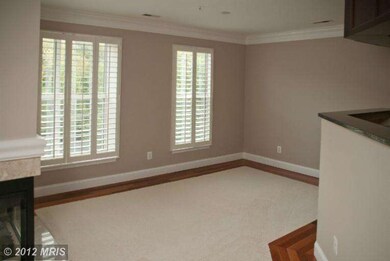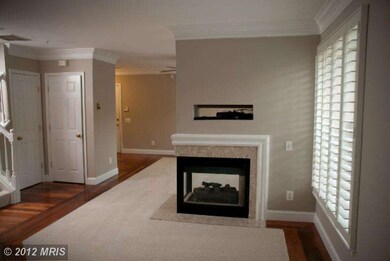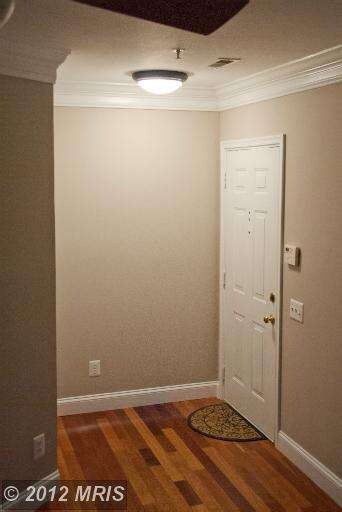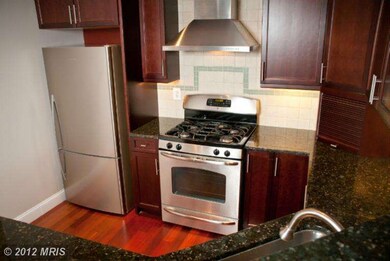
4100 Vanderbilt Ct Unit 301 Fairfax, VA 22030
Highlights
- No Units Above
- Open Floorplan
- Wood Flooring
- Johnson Middle School Rated A
- Colonial Architecture
- Attic
About This Home
As of April 2016Stunning top lvl 2 story condo in downtown FFX City. UPGRADED Kit. High end appl in kit. New carpet and hardwood throughout. All BA's updated. Big BR's w/ walk-in closets. Laundry on upper lvl next to BR's. 2 parking spots. 5.1 surround sound conveys. Backs to trees..Very short distance to stores & restaurants This is a must see!!! Youtube the address. $4K towards closing from seller.
Last Agent to Sell the Property
Long & Foster Real Estate, Inc. License #664689 Listed on: 07/26/2012

Property Details
Home Type
- Condominium
Est. Annual Taxes
- $2,854
Year Built
- Built in 1995
Lot Details
- No Units Above
- Property is in very good condition
HOA Fees
- $345 Monthly HOA Fees
Home Design
- Colonial Architecture
- Brick Exterior Construction
- Stone Siding
Interior Spaces
- 1,142 Sq Ft Home
- Property has 2 Levels
- Open Floorplan
- Crown Molding
- Tray Ceiling
- Ceiling height of 9 feet or more
- Ceiling Fan
- 1 Fireplace
- Window Treatments
- Entrance Foyer
- Living Room
- Dining Room
- Utility Room
- Wood Flooring
- Home Security System
- Attic
Kitchen
- Breakfast Area or Nook
- Gas Oven or Range
- Range Hood
- <<microwave>>
- Ice Maker
- Dishwasher
- Upgraded Countertops
- Disposal
Bedrooms and Bathrooms
- 2 Bedrooms
- En-Suite Primary Bedroom
- En-Suite Bathroom
- 2.5 Bathrooms
Laundry
- Laundry Room
- Stacked Washer and Dryer
Parking
- Parking Space Number Location: 2
- Parking Space Conveys
- Unassigned Parking
Outdoor Features
- Balcony
Utilities
- Forced Air Heating and Cooling System
- Natural Gas Water Heater
Listing and Financial Details
- Tax Lot 75
- Assessor Parcel Number 689421
Community Details
Overview
- Association fees include exterior building maintenance, lawn maintenance, insurance, reserve funds, road maintenance, snow removal, trash
- Low-Rise Condominium
- Procam Community
- The Crossings Subdivision
Recreation
- Jogging Path
Pet Policy
- Pets Allowed
Ownership History
Purchase Details
Home Financials for this Owner
Home Financials are based on the most recent Mortgage that was taken out on this home.Purchase Details
Home Financials for this Owner
Home Financials are based on the most recent Mortgage that was taken out on this home.Purchase Details
Home Financials for this Owner
Home Financials are based on the most recent Mortgage that was taken out on this home.Purchase Details
Home Financials for this Owner
Home Financials are based on the most recent Mortgage that was taken out on this home.Purchase Details
Home Financials for this Owner
Home Financials are based on the most recent Mortgage that was taken out on this home.Similar Homes in the area
Home Values in the Area
Average Home Value in this Area
Purchase History
| Date | Type | Sale Price | Title Company |
|---|---|---|---|
| Warranty Deed | $325,000 | Ekko Title | |
| Warranty Deed | $310,000 | -- | |
| Quit Claim Deed | -- | -- | |
| Deed | $199,000 | -- | |
| Deed | $137,500 | -- |
Mortgage History
| Date | Status | Loan Amount | Loan Type |
|---|---|---|---|
| Open | $260,000 | New Conventional | |
| Previous Owner | $75,000 | Credit Line Revolving | |
| Previous Owner | $183,600 | New Conventional | |
| Previous Owner | $159,200 | No Value Available | |
| Previous Owner | $133,300 | No Value Available |
Property History
| Date | Event | Price | Change | Sq Ft Price |
|---|---|---|---|---|
| 04/03/2019 04/03/19 | Rented | $1,900 | -2.6% | -- |
| 03/31/2019 03/31/19 | Off Market | $1,950 | -- | -- |
| 03/01/2019 03/01/19 | For Rent | $1,950 | 0.0% | -- |
| 02/27/2019 02/27/19 | Off Market | $1,950 | -- | -- |
| 04/14/2016 04/14/16 | Sold | $325,000 | 0.0% | $285 / Sq Ft |
| 03/05/2016 03/05/16 | Pending | -- | -- | -- |
| 02/24/2016 02/24/16 | For Sale | $325,000 | +4.8% | $285 / Sq Ft |
| 04/30/2013 04/30/13 | Sold | $310,000 | 0.0% | $271 / Sq Ft |
| 03/22/2013 03/22/13 | Pending | -- | -- | -- |
| 03/02/2013 03/02/13 | Off Market | $310,000 | -- | -- |
| 10/06/2012 10/06/12 | Pending | -- | -- | -- |
| 09/18/2012 09/18/12 | Price Changed | $309,900 | -1.6% | $271 / Sq Ft |
| 08/09/2012 08/09/12 | Price Changed | $314,900 | -1.6% | $276 / Sq Ft |
| 08/02/2012 08/02/12 | Price Changed | $319,900 | -1.6% | $280 / Sq Ft |
| 07/26/2012 07/26/12 | For Sale | $325,000 | -- | $285 / Sq Ft |
Tax History Compared to Growth
Tax History
| Year | Tax Paid | Tax Assessment Tax Assessment Total Assessment is a certain percentage of the fair market value that is determined by local assessors to be the total taxable value of land and additions on the property. | Land | Improvement |
|---|---|---|---|---|
| 2024 | $4,013 | $389,600 | $60,000 | $329,600 |
| 2023 | $3,806 | $371,300 | $60,000 | $311,300 |
| 2022 | $3,750 | $371,300 | $60,000 | $311,300 |
| 2021 | $3,804 | $353,900 | $60,000 | $293,900 |
| 2020 | $3,735 | $347,400 | $60,000 | $287,400 |
| 2019 | $3,479 | $330,600 | $60,000 | $270,600 |
| 2018 | $3,404 | $321,100 | $60,000 | $261,100 |
| 2017 | $1,684 | $317,700 | $60,000 | $257,700 |
| 2016 | $1,625 | $306,100 | $56,700 | $249,400 |
| 2015 | $3,253 | $309,200 | $56,700 | $252,500 |
| 2014 | $3,217 | $309,300 | $56,100 | $253,200 |
Agents Affiliated with this Home
-
C
Seller's Agent in 2019
Christine Vincent
McEnearney Associates
-
Dallas McKoy
D
Buyer's Agent in 2019
Dallas McKoy
Keller Williams Realty
(703) 772-8078
3 Total Sales
-
Traci Oliver

Seller's Agent in 2016
Traci Oliver
RE/MAX Gateway, LLC
(703) 505-7614
6 in this area
143 Total Sales
-
Wayne Pham

Buyer's Agent in 2016
Wayne Pham
United Real Estate
(703) 338-7158
19 Total Sales
-
Anthony Ford

Seller's Agent in 2013
Anthony Ford
Long & Foster
(703) 585-3126
1 in this area
71 Total Sales
-
Joseph Doman

Buyer's Agent in 2013
Joseph Doman
Pearson Smith Realty, LLC
(703) 929-5716
1 in this area
43 Total Sales
Map
Source: Bright MLS
MLS Number: 1004093594
APN: 57-4-10- A-075
- 10419 Courthouse Dr
- 10451 Breckinridge Ln
- 10111 Ballynahown Cir
- 10095 Mccarty Crest Ct
- 4013 Virginia St
- 10450 Courtney Dr
- 4112 Orchard Dr
- 4132 Leonard Dr
- 3931 Tedrich Blvd
- 3744 Chain Bridge Rd
- 10004 Peterson St
- 10204 Aspen Willow Dr
- 10665 Yorktown Ct
- 10632 Pocket Place
- 10634 Pocket Place
- 10636 Pocket Place
- 4094 Glendale Way
- 4020 Stone Wall Ave
- 10603 Legacy Ln
- 10723 West Dr Unit 303
