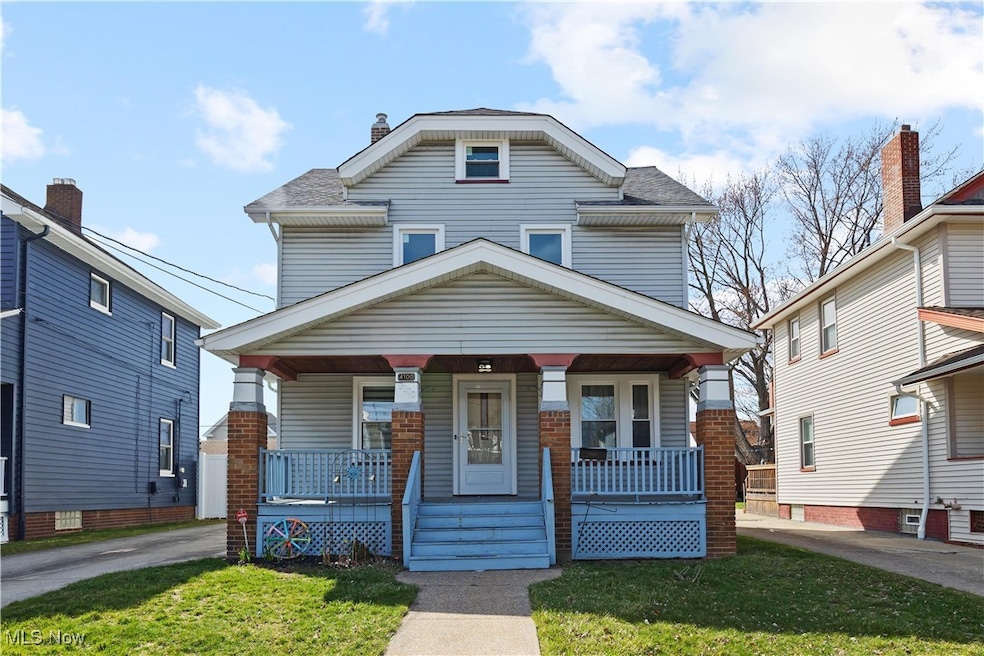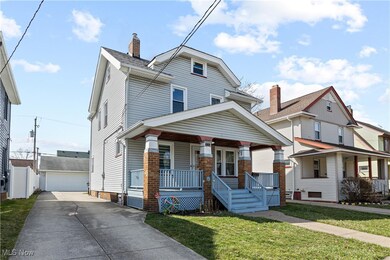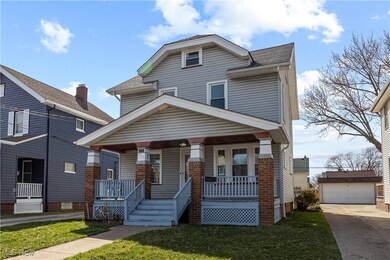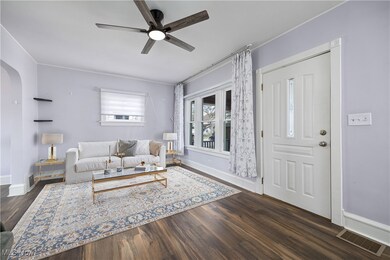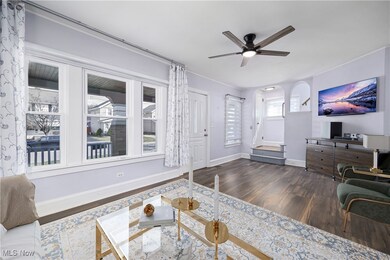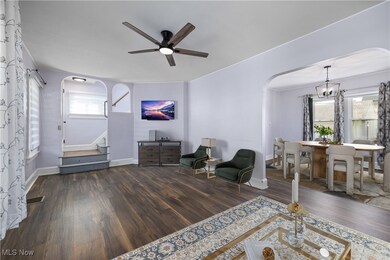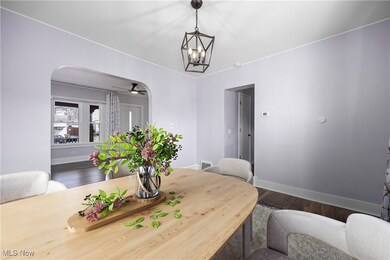
4100 W 48th St Cleveland, OH 44144
Old Brooklyn NeighborhoodHighlights
- Colonial Architecture
- 2 Car Detached Garage
- Patio
- No HOA
- Front Porch
- Forced Air Heating and Cooling System
About This Home
As of May 2025Charming Brookside Home – A Perfect Blend of Comfort & Community!Welcome to this delightful 3-bedroom home in the heart of Brookside, one of Old Brooklyn’s most welcoming neighborhoods! Here, neighbors look out for each other, kids play ball in the street, and there's a true sense of community. Just two streets from the Cleveland Metroparks Zoo and beautiful park trails, and only minutes from downtown Cleveland, Ohio City, and Tremont, this location puts you right in the center of the best dining, entertainment, and outdoor spaces the city has to offer.From the moment you arrive, the inviting front porch welcomes you—a perfect spot to relax with your morning coffee or chat with friendly passersby. Step inside to find sun-filled living spaces, thanks to an abundance of windows that brighten every room. The spacious kitchen offers plenty of storage, making meal prep a breeze. Upstairs, the main bedroom boasts a walk-in closet, and the 1.5 updated bathrooms add to the home’s modern comfort.Out back, the fenced-in yard provides a private retreat with generous greenspace—ideal for gardening, entertaining, or simply soaking up the sunshine. A large 2-car garage adds extra convenience and storage. Plus, with recent updates including a newer furnace, A/C, flooring, windows, roof, and water heater, this home is move-in ready!If you’re looking for a home with charm, community, and convenience, this Brookside gem is a must-see. Schedule your tour today!
Last Agent to Sell the Property
Russell Real Estate Services Brokerage Email: mstanifer@gmail.com 440-391-1304 License #2011000163

Home Details
Home Type
- Single Family
Est. Annual Taxes
- $2,166
Year Built
- Built in 1920
Lot Details
- 5,001 Sq Ft Lot
- Lot Dimensions are 40 x 125
- East Facing Home
- Privacy Fence
- Vinyl Fence
- Wood Fence
- Back Yard Fenced
- Chain Link Fence
Parking
- 2 Car Detached Garage
Home Design
- Colonial Architecture
- Brick Foundation
- Fiberglass Roof
- Asphalt Roof
- Vinyl Siding
Interior Spaces
- 1,296 Sq Ft Home
- 2-Story Property
Kitchen
- Cooktop
- Dishwasher
- Disposal
Bedrooms and Bathrooms
- 3 Bedrooms
- 3 Bathrooms
Unfinished Basement
- Basement Fills Entire Space Under The House
- Laundry in Basement
Outdoor Features
- Patio
- Front Porch
Utilities
- Forced Air Heating and Cooling System
- Heating System Uses Gas
Community Details
- No Home Owners Association
- Brooklyn Pkview Realty Co Subdivision
Listing and Financial Details
- Assessor Parcel Number 013-21-060
Ownership History
Purchase Details
Purchase Details
Purchase Details
Purchase Details
Map
Similar Homes in Cleveland, OH
Home Values in the Area
Average Home Value in this Area
Purchase History
| Date | Type | Sale Price | Title Company |
|---|---|---|---|
| Quit Claim Deed | -- | None Listed On Document | |
| Deed | $52,700 | -- | |
| Deed | $44,000 | -- | |
| Deed | -- | -- |
Property History
| Date | Event | Price | Change | Sq Ft Price |
|---|---|---|---|---|
| 05/02/2025 05/02/25 | Sold | $185,100 | +19.4% | $143 / Sq Ft |
| 03/29/2025 03/29/25 | Pending | -- | -- | -- |
| 03/27/2025 03/27/25 | For Sale | $155,000 | -- | $120 / Sq Ft |
Tax History
| Year | Tax Paid | Tax Assessment Tax Assessment Total Assessment is a certain percentage of the fair market value that is determined by local assessors to be the total taxable value of land and additions on the property. | Land | Improvement |
|---|---|---|---|---|
| 2024 | $2,974 | $45,360 | $8,995 | $36,365 |
| 2023 | $2,166 | $28,560 | $6,090 | $22,470 |
| 2022 | $2,154 | $28,560 | $6,090 | $22,470 |
| 2021 | $2,132 | $28,560 | $6,090 | $22,470 |
| 2020 | $1,914 | $22,160 | $4,730 | $17,430 |
| 2019 | $1,769 | $63,300 | $13,500 | $49,800 |
| 2018 | $1,764 | $22,160 | $4,730 | $17,430 |
| 2017 | $1,712 | $20,760 | $4,030 | $16,730 |
| 2016 | $1,699 | $20,760 | $4,030 | $16,730 |
| 2015 | $1,895 | $20,760 | $4,030 | $16,730 |
| 2014 | $1,895 | $23,070 | $4,480 | $18,590 |
Source: MLS Now
MLS Number: 5109868
APN: 013-21-060
- 4110 Fulton Pkwy
- 4813 Park Dr
- 4216 W 49th St
- 4099 W 58th St
- 4115 W 58th St
- 4207 W 58th St
- 4500 Spokane Ave
- 4357 W 52nd St
- 3855 W 42nd St
- 3856 W 41st St
- 3900 Muriel Ave
- 3926 Memphis Ave
- 3922 Memphis Ave
- 4617 Brooklyn Ave
- 3917 Clybourne Ave
- 3844 W 39th St
- 3992 W 63rd St
- 3849 W 39th St
- 3815 Clybourne Ave
- 3884 W 37th St
