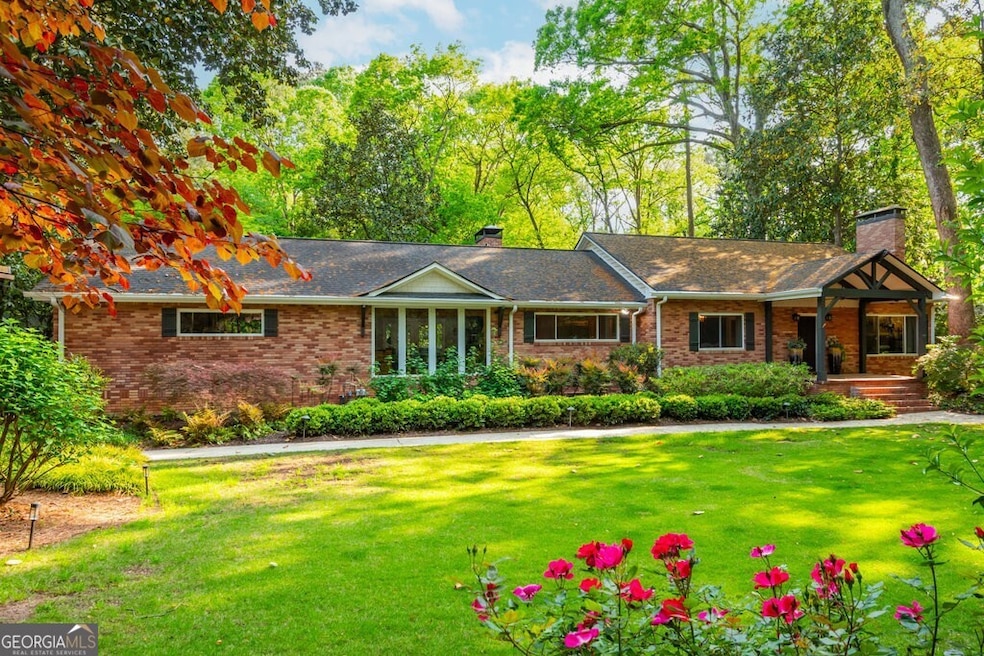Explore this stunning Buckhead retreat, a private oasis on a spacious 0.66-acre lot, just steps from Sarah Smith Elementary, Highway 400, and prime shopping and dining. This gated property offers a mix of tranquility and urban convenience, featuring a thoroughly updated home that retains its mid-century modern charm. Rich hardwood floors and vaulted ceilings highlight the interior, complemented by abundant natural light. The gourmet kitchen boasts custom cabinetry, stainless steel appliances, and stone countertops, opening to a cozy keeping room and an all-season room that provides stunning views of the professionally landscaped backyard. The master suite offers luxury and comfort with a spa-like bath, including double vanities, heated floors, a seamless shower, and ample closet space. The terrace level is perfectly designed for entertainment, featuring a wine cellar, a recreation room, and a wet bar. It also includes a full in-law suite, enhancing its versatility. Additional features include a four-seasons porch for year-round gatherings, a 2-car garage, and a 4-car carport for plenty of covered parking. Set back from the street for utmost privacy, this home blends sleek design with functional living, making it a coveted choice for those seeking the best of Atlanta living.

