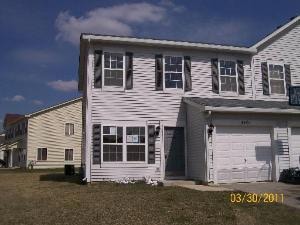3
Beds
2.5
Baths
1,300
Sq Ft
2005
Built
Highlights
- Living Room
- Forced Air Heating and Cooling System
- Family Room
- Laundry Room
- Dining Room
- Dogs and Cats Allowed
About This Home
What a great opportunity to rent. Here's your chance to get into this 3 Bedroom & 2.1 bath baths townhome. Newly updated with all new floors, & new vanities. Freshly painted and move in ready! In house washer and dryer. very airy and roomy.... great rent price. Close to shopping & parks. New Costco opening later this year in Yorkville.
Townhouse Details
Home Type
- Townhome
Est. Annual Taxes
- $5,414
Year Built
- Built in 2005 | Remodeled in 2025
Lot Details
- Lot Dimensions are 42x110
Parking
- 1 Car Garage
- Parking Included in Price
Home Design
- Half Duplex
- Concrete Perimeter Foundation
Interior Spaces
- 1,300 Sq Ft Home
- 2-Story Property
- Family Room
- Living Room
- Dining Room
- Vinyl Flooring
- Laundry Room
Bedrooms and Bathrooms
- 3 Bedrooms
- 3 Potential Bedrooms
Utilities
- Forced Air Heating and Cooling System
- Heating System Uses Natural Gas
Listing and Financial Details
- Property Available on 6/21/25
Community Details
Overview
- 2 Units
- Lakewood Springs Subdivision
Pet Policy
- Pets up to 25 lbs
- Limit on the number of pets
- Pet Deposit Required
- Dogs and Cats Allowed
Map
Source: Midwest Real Estate Data (MRED)
MLS Number: 12352628
APN: 01-25-202-033
Nearby Homes
- 4321 Dillon St
- 3931 Pratt St Unit 7274
- 3850 Munson St Unit 7303
- 3736 Munson St Unit 7332
- 3712 Munson St Unit 3712
- 11921 Andrew St
- 11948 Andrew St
- Lot 11 Ashley Ln
- 3616 Thomas Ct
- 1922 Rena Ln
- 3220 Tamaira St
- 3014 Courtney St
- 307 Gregory Ln
- 604 Keller St Unit 4
- 3402 Hoffman St
- 722 Eberly Ct Unit 5
- 704 Searl St
- 1517 Stoneridge Ct Unit 3
- 1506 Cottonwood Trail
- 1309 Chestnut Ln

