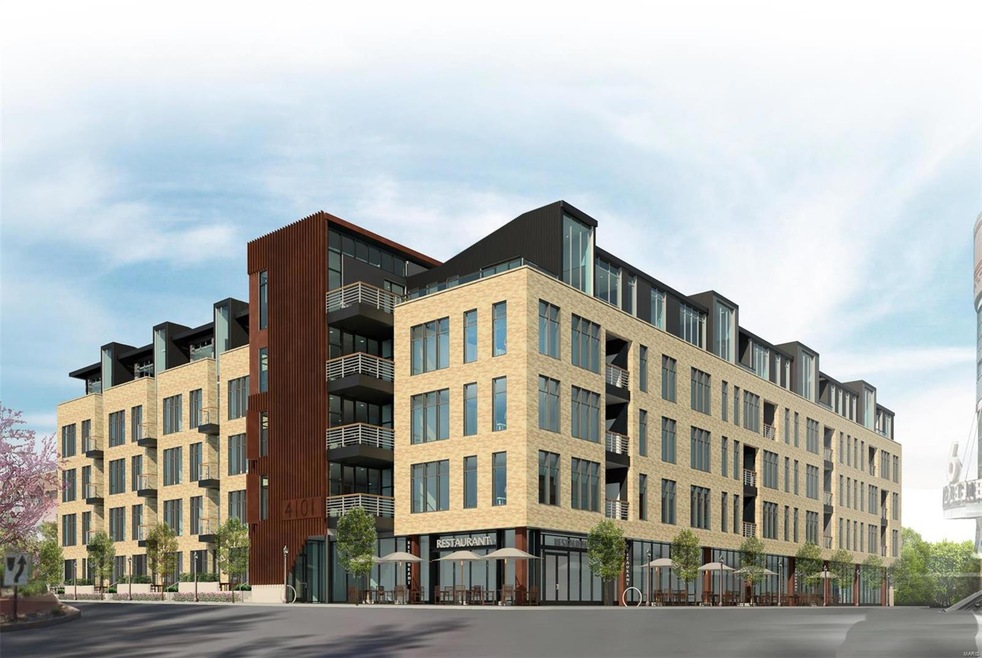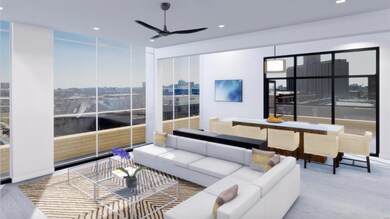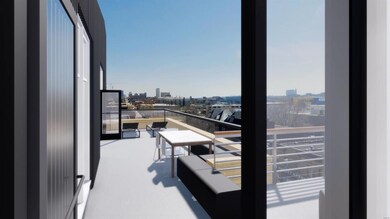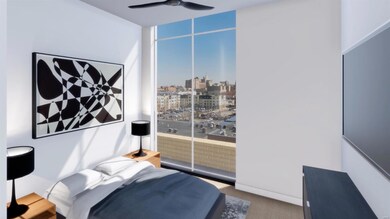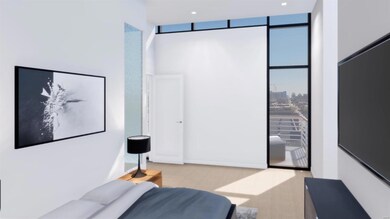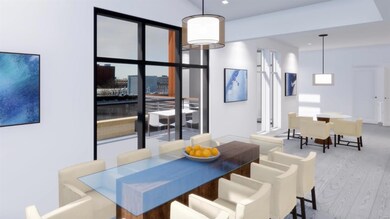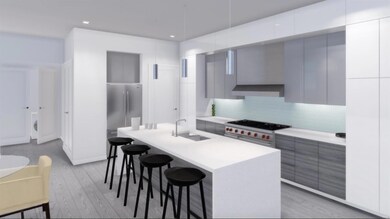
Estimated Value: $351,332 - $468,000
Highlights
- Unit is on the top floor
- In Ground Pool
- 0.76 Acre Lot
- New Construction
- Primary Bedroom Suite
- Open Floorplan
About This Home
As of February 2019At last, a new luxury condominium development in the CWE! 4101 Laclede offers a limited collection of smooth, modern residences thoughtfully designed with your lifestyle in mind and all the benefits of a full amenity building. Lavish standard finishes begin with wide plank flooring, 10 ft ceilings, Nest thermostat, USB charging outlets, gourmet kitchen with quartz waterfall countertop, gas cook top and a custom glass back splash. Options to further enhance will excite the most discerning home owner. Unrivaled amenities include pool deck, cabanas, outdoor kitchen, fire pits, fitness center, club house, garage parking, and much more. Make 4101 Laclede your urban oasis in the vibrant Central West End.
Last Agent to Sell the Property
Dielmann Sotheby's International Realty License #2005014942 Listed on: 02/19/2019

Last Buyer's Agent
Dielmann Sotheby's International Realty License #2005014942 Listed on: 02/19/2019

Property Details
Home Type
- Condominium
Est. Annual Taxes
- $4,281
Lot Details
- 0.76
Parking
- 1 Car Attached Garage
- Garage Door Opener
- Assigned Parking
Home Design
- New Construction
- Contemporary Architecture
- Brick or Stone Mason
Interior Spaces
- 1,176 Sq Ft Home
- 1-Story Property
- Open Floorplan
- Ceiling height between 10 to 12 feet
- Insulated Windows
- Storage
Kitchen
- Eat-In Kitchen
- Gas Oven or Range
- Range Hood
- Microwave
- Dishwasher
- Kitchen Island
- Built-In or Custom Kitchen Cabinets
- Disposal
Flooring
- Wood
- Partially Carpeted
Bedrooms and Bathrooms
- 2 Main Level Bedrooms
- Primary Bedroom Suite
- Walk-In Closet
- 2 Full Bathrooms
- Dual Vanity Sinks in Primary Bathroom
- Separate Shower in Primary Bathroom
Laundry
- Laundry on main level
- Dryer
- Washer
Home Security
Pool
- In Ground Pool
- Spa
Outdoor Features
Location
- Unit is on the top floor
- Property is near public transit
- City Lot
Utilities
- Forced Air Heating and Cooling System
- Electric Water Heater
Community Details
Overview
- 54 Units
- High-Rise Condominium
Amenities
- Elevator
Security
- Fire and Smoke Detector
Ownership History
Purchase Details
Home Financials for this Owner
Home Financials are based on the most recent Mortgage that was taken out on this home.Similar Homes in Saint Louis, MO
Home Values in the Area
Average Home Value in this Area
Purchase History
| Date | Buyer | Sale Price | Title Company |
|---|---|---|---|
| Pereira Keith | $383,000 | None Available |
Mortgage History
| Date | Status | Borrower | Loan Amount |
|---|---|---|---|
| Open | Pereira Keith | $283,000 |
Property History
| Date | Event | Price | Change | Sq Ft Price |
|---|---|---|---|---|
| 02/19/2019 02/19/19 | For Sale | $378,000 | -- | $321 / Sq Ft |
| 02/15/2019 02/15/19 | Sold | -- | -- | -- |
| 03/16/2018 03/16/18 | Pending | -- | -- | -- |
Tax History Compared to Growth
Tax History
| Year | Tax Paid | Tax Assessment Tax Assessment Total Assessment is a certain percentage of the fair market value that is determined by local assessors to be the total taxable value of land and additions on the property. | Land | Improvement |
|---|---|---|---|---|
| 2024 | $4,281 | $650 | $650 | -- |
| 2023 | $4,281 | $650 | $650 | $0 |
| 2022 | $4,281 | $650 | $650 | $0 |
| 2021 | $4,281 | $650 | $650 | $0 |
| 2020 | $4,097 | $650 | $650 | $0 |
| 2019 | $59 | $650 | $650 | $0 |
Agents Affiliated with this Home
-
Robin Halterman

Seller's Agent in 2019
Robin Halterman
Dielmann Sotheby's International Realty
(314) 456-6733
76 in this area
136 Total Sales
About This Building
Map
Source: MARIS MLS
MLS Number: MIS19009494
APN: 391500-03051
- 4101 Laclede Ave Unit 514
- 4100 Laclede Ave Unit 314
- 4100 Laclede Ave Unit 110
- 4100 Laclede Ave Unit 310
- 4143 Laclede Ave
- 4111 W Pine Blvd Unit 13
- 215 N Sarah St Unit 12
- 215 N Sarah St Unit 13
- 4100 Forest Park Ave Unit 323
- 4100 Forest Park Ave Unit 403
- 4100 Forest Park Ave Unit 226
- 4100 Forest Park Ave Unit 221
- 4100 Forest Park Ave Unit 217
- 4100 Forest Park Ave Unit 522
- 4224 Laclede Ave Unit C
- 4237 Laclede Ave Unit A
- 4225 W Pine Blvd Unit 18
- 4235 W Pine Blvd Unit 21
- 230 N Boyle Ave Unit B
- 4250 Lindell Blvd Unit A
- 4101 Laclede Ave Unit 406
- 4101 Laclede Ave Unit 309
- 4101 Laclede Ave Unit 409
- 4101 Laclede Ave Unit 304
- 4101 Laclede Ave Unit 305
- 4101 Laclede Ave Unit 303
- 4101 Laclede Ave Unit 307
- 4101 Laclede Ave Unit 202
- 4101 Laclede Ave Unit 202
- 4101 Laclede Ave Unit 205
- 4101 Laclede Ave Unit 503
- 4101 Laclede Ave Unit 211
- 4101 Laclede Ave Unit 301
- 4101 Laclede Ave Unit 302
- 4101 Laclede Ave Unit 308
- 4101 Laclede Ave Unit 316
- 4101 Laclede Ave Unit 204
- 4101 Laclede Ave Unit 505
- 4101 Laclede Ave Unit 416
- 4101 Laclede Ave Unit 410
