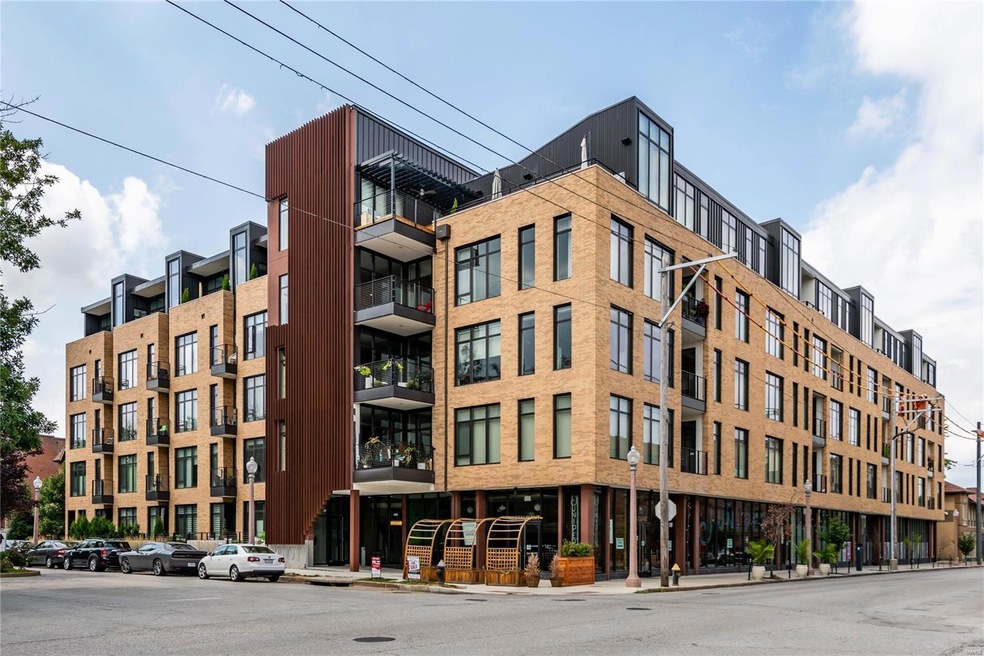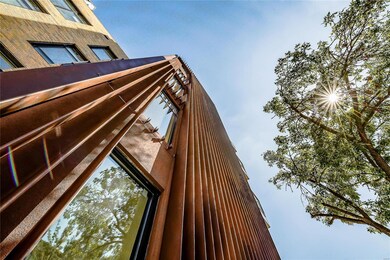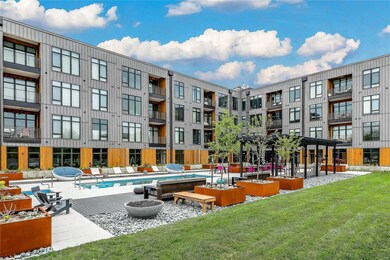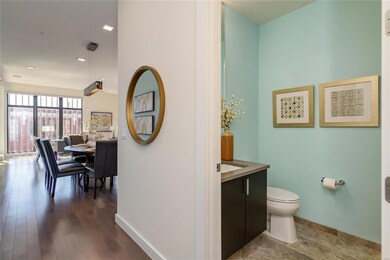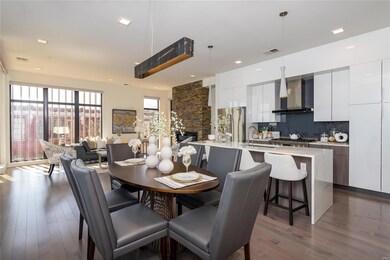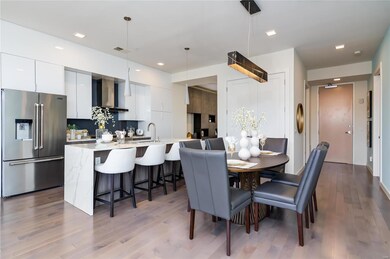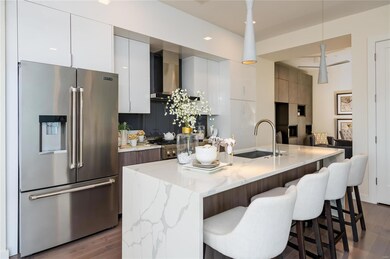
Estimated Value: $373,000 - $399,562
Highlights
- In Ground Pool
- Open Floorplan
- Contemporary Architecture
- Primary Bedroom Suite
- Clubhouse
- Property is near public transit
About This Home
As of September 20214101 Laclede is the newest luxury development in the CWE! An exciting, walkable location close to restaurants & shopping. 4101 Laclede offers a limited collection of sleek, modern residences thoughtfully designed with your lifestyle in mind and all the benefits of a full amenity building. Residents enjoy a pool deck, hot tub, grilling deck, fitness center, club house, garage parking & secured entrance. This unit features wide plank flooring, 10 ft ceilings, Nest thermostat, USB charging outlets, gourmet kitchen with quartz waterfall countertop, gas cook top & a custom glass backsplash. Private terrace provides the perfect perch. Contemporary gas fireplace with stack-stone facing. Custom shades throughout the unit. Office off of the kitchen with built-in cabinetry. Stylish main bedroom with a barn wood wall & a door to the terrace. Closet with custom closet system. Main bath with dual sinks, marble surrounds, heated floors, jacuzzi tub & separate shower. In-unit laundry. Powder room.
Last Agent to Sell the Property
Dielmann Sotheby's International Realty License #2004003371 Listed on: 07/21/2020

Property Details
Home Type
- Condominium
Est. Annual Taxes
- $4,239
Year Built
- Built in 2018
Lot Details
- Level Lot
HOA Fees
- $425 Monthly HOA Fees
Parking
- 1 Car Attached Garage
- Basement Garage
- Garage Door Opener
- Assigned Parking
- Secure Parking
Home Design
- Contemporary Architecture
- Brick or Stone Veneer Front Elevation
Interior Spaces
- 1,180 Sq Ft Home
- 1-Story Property
- Open Floorplan
- Ceiling height between 10 to 12 feet
- Gas Fireplace
- Insulated Windows
- Window Treatments
- Living Room with Fireplace
- Combination Kitchen and Dining Room
- Storage
- Home Gym
Kitchen
- Eat-In Kitchen
- Breakfast Bar
- Gas Oven or Range
- Range Hood
- Microwave
- Dishwasher
- Kitchen Island
- Built-In or Custom Kitchen Cabinets
- Disposal
Flooring
- Wood
- Partially Carpeted
Bedrooms and Bathrooms
- 1 Primary Bedroom on Main
- Primary Bedroom Suite
- Walk-In Closet
- Primary Bathroom is a Full Bathroom
- Dual Vanity Sinks in Primary Bathroom
- Whirlpool Tub and Separate Shower in Primary Bathroom
Laundry
- Laundry on main level
- Washer and Dryer Hookup
Home Security
Outdoor Features
- In Ground Pool
- Covered Deck
Location
- Property is near public transit
- City Lot
Schools
- Pamoja Prep / Cole Elementary And Middle School
- Sumner High School
Utilities
- Forced Air Heating and Cooling System
- Electric Water Heater
Listing and Financial Details
- Assessor Parcel Number 3915-00-0420-1
Community Details
Overview
- 52 Units
- High-Rise Condominium
Amenities
- Elevator
- Lobby
Security
- Fire and Smoke Detector
Ownership History
Purchase Details
Home Financials for this Owner
Home Financials are based on the most recent Mortgage that was taken out on this home.Purchase Details
Home Financials for this Owner
Home Financials are based on the most recent Mortgage that was taken out on this home.Similar Homes in Saint Louis, MO
Home Values in the Area
Average Home Value in this Area
Purchase History
| Date | Buyer | Sale Price | Title Company |
|---|---|---|---|
| Shelby S Reneski Revocable Trust | -- | None Listed On Document | |
| The Shelby S Reneski Revocable Trust | $342,500 | None Available | |
| Jewett Stephen L | $386,300 | None Available |
Mortgage History
| Date | Status | Borrower | Loan Amount |
|---|---|---|---|
| Previous Owner | Jewett Stephen L | $356,250 |
Property History
| Date | Event | Price | Change | Sq Ft Price |
|---|---|---|---|---|
| 09/24/2021 09/24/21 | Sold | -- | -- | -- |
| 08/19/2021 08/19/21 | Price Changed | $349,000 | -1.4% | $296 / Sq Ft |
| 05/22/2021 05/22/21 | Price Changed | $354,000 | -5.3% | $300 / Sq Ft |
| 04/15/2021 04/15/21 | Price Changed | $374,000 | -6.3% | $317 / Sq Ft |
| 09/02/2020 09/02/20 | Price Changed | $399,000 | -2.4% | $338 / Sq Ft |
| 07/31/2020 07/31/20 | Price Changed | $409,000 | -6.0% | $347 / Sq Ft |
| 07/21/2020 07/21/20 | For Sale | $435,000 | +22.5% | $369 / Sq Ft |
| 01/18/2019 01/18/19 | Sold | -- | -- | -- |
| 07/25/2017 07/25/17 | For Sale | $355,000 | -- | $301 / Sq Ft |
| 07/24/2017 07/24/17 | Pending | -- | -- | -- |
Tax History Compared to Growth
Tax History
| Year | Tax Paid | Tax Assessment Tax Assessment Total Assessment is a certain percentage of the fair market value that is determined by local assessors to be the total taxable value of land and additions on the property. | Land | Improvement |
|---|---|---|---|---|
| 2024 | $4,239 | $650 | $650 | -- |
| 2023 | $4,239 | $650 | $650 | $0 |
| 2022 | $4,220 | $650 | $650 | $0 |
| 2021 | $4,220 | $650 | $650 | $0 |
| 2020 | $4,039 | $650 | $650 | $0 |
| 2019 | $59 | $650 | $650 | $0 |
Agents Affiliated with this Home
-
Ted Wight

Seller's Agent in 2021
Ted Wight
Dielmann Sotheby's International Realty
(314) 607-5555
34 in this area
319 Total Sales
-
Amanda Alejandro

Buyer's Agent in 2021
Amanda Alejandro
Realty Shop
(314) 372-0324
9 in this area
873 Total Sales
-
Robin Halterman

Seller's Agent in 2019
Robin Halterman
Dielmann Sotheby's International Realty
(314) 456-6733
76 in this area
136 Total Sales
About This Building
Map
Source: MARIS MLS
MLS Number: MIS20051837
APN: 391500-04201
- 4101 Laclede Ave Unit 514
- 4100 Laclede Ave Unit 314
- 4100 Laclede Ave Unit 110
- 4100 Laclede Ave Unit 310
- 4143 Laclede Ave
- 4111 W Pine Blvd Unit 13
- 215 N Sarah St Unit 12
- 215 N Sarah St Unit 13
- 4100 Forest Park Ave Unit 323
- 4100 Forest Park Ave Unit 403
- 4100 Forest Park Ave Unit 226
- 4100 Forest Park Ave Unit 221
- 4100 Forest Park Ave Unit 522
- 4224 Laclede Ave Unit C
- 4237 Laclede Ave Unit A
- 4225 W Pine Blvd Unit 18
- 4235 W Pine Blvd Unit 21
- 230 N Boyle Ave Unit B
- 4250 Lindell Blvd Unit A
- 4260 Lindell Blvd Unit B
- 4101 Laclede Ave Unit 406
- 4101 Laclede Ave Unit 309
- 4101 Laclede Ave Unit 409
- 4101 Laclede Ave Unit 304
- 4101 Laclede Ave Unit 305
- 4101 Laclede Ave Unit 303
- 4101 Laclede Ave Unit 307
- 4101 Laclede Ave Unit 202
- 4101 Laclede Ave Unit 202
- 4101 Laclede Ave Unit 205
- 4101 Laclede Ave Unit 503
- 4101 Laclede Ave Unit 211
- 4101 Laclede Ave Unit 301
- 4101 Laclede Ave Unit 302
- 4101 Laclede Ave Unit 308
- 4101 Laclede Ave Unit 316
- 4101 Laclede Ave Unit 204
- 4101 Laclede Ave Unit 505
- 4101 Laclede Ave Unit 416
- 4101 Laclede Ave Unit 410
