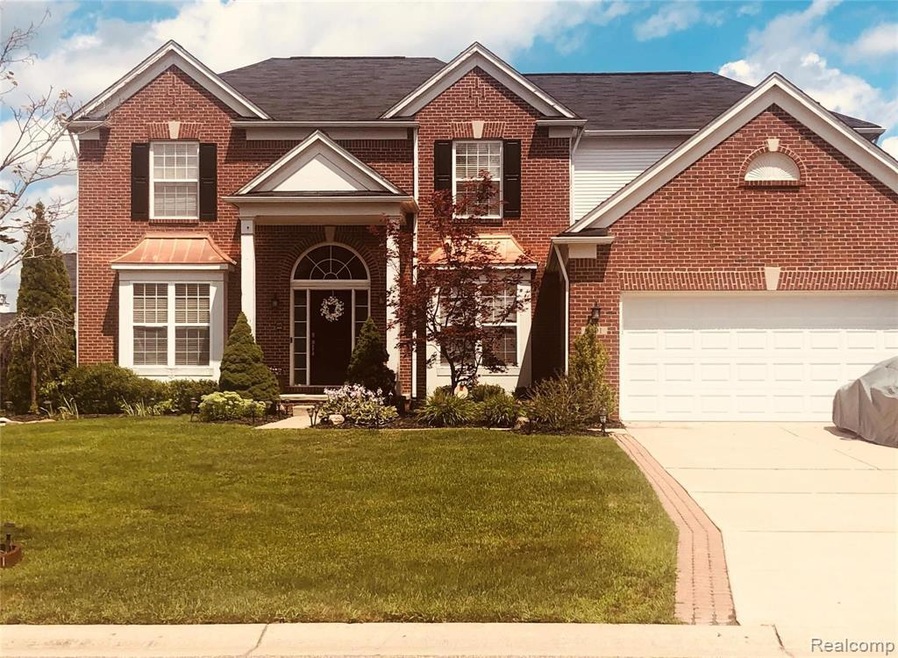
4101 Merriman Loop Howell, MI 48843
Highlights
- Outdoor Pool
- Clubhouse
- Jetted Tub in Primary Bathroom
- Colonial Architecture
- Deck
- Ground Level Unit
About This Home
As of December 2020BEAUTIFUL BELMONT MODEL LOCATED IN SOUGHT AFTER HIDDEN CREEK SUBDIVISION; 4 BEDROOMS W/LARGE MASTER BEDROOM AND HUGE MASTER CLOSET; 3 FULL BATHS (1 MASTER, 1 PRINCESS BATH; 1 JACK & JILL); 2 LAV; KITCHEN W/GRANITE COUNTERS AND ISLAND; WALK-IN PANTRY; DINING ROOM; OFFICE; DEN/GUESTROOM; HARDWOOD IN FOYER, KITCHEN AND LAVS; DUAL STAIRCASE; LARGE GREAT ROOM W/GAS FIREPLACE; 2ND FLOOR LAUNDRY; PLUMBED BASEMENT; 2 CAR GARAGE WITH UPGRADE OF ADDITIONAL 6 FEET IN DEPTH; LARGE TREX DECK; COMMUNITY POOL AND PLAY AREA. THIS IS TRULY A MUST SEE!
Last Agent to Sell the Property
3DX Real Estate-Brighton License #6501182865 Listed on: 10/18/2020

Home Details
Home Type
- Single Family
Est. Annual Taxes
Year Built
- Built in 2005
Lot Details
- Lot Dimensions are 70x120x70 x120
- Property fronts a private road
HOA Fees
- $68 Monthly HOA Fees
Home Design
- Colonial Architecture
- Brick Exterior Construction
- Poured Concrete
- Asphalt Roof
- Vinyl Construction Material
Interior Spaces
- 3,152 Sq Ft Home
- 2-Story Property
- Sound System
- Ceiling Fan
- Gas Fireplace
- Great Room with Fireplace
- Unfinished Basement
- Sump Pump
Kitchen
- Self-Cleaning Convection Oven
- Free-Standing Electric Oven
- Free-Standing Electric Range
- Microwave
- Ice Maker
- Dishwasher
- Stainless Steel Appliances
- Disposal
Bedrooms and Bathrooms
- 4 Bedrooms
- Jetted Tub in Primary Bathroom
Laundry
- Dryer
- Washer
Home Security
- Security System Owned
- Carbon Monoxide Detectors
Parking
- 2 Car Direct Access Garage
- Garage Door Opener
Outdoor Features
- Outdoor Pool
- Deck
Location
- Ground Level Unit
Utilities
- Forced Air Heating and Cooling System
- Humidifier
- Heating System Uses Natural Gas
- Programmable Thermostat
- Natural Gas Water Heater
- Sewer in Street
- High Speed Internet
- Cable TV Available
Listing and Financial Details
- Assessor Parcel Number 0728301236
Community Details
Overview
- Hidden Creek Subdivision
Amenities
- Clubhouse
Recreation
- Community Pool
Ownership History
Purchase Details
Home Financials for this Owner
Home Financials are based on the most recent Mortgage that was taken out on this home.Similar Homes in Howell, MI
Home Values in the Area
Average Home Value in this Area
Purchase History
| Date | Type | Sale Price | Title Company |
|---|---|---|---|
| Warranty Deed | $285,000 | Cislo Title Co |
Mortgage History
| Date | Status | Loan Amount | Loan Type |
|---|---|---|---|
| Open | $346,750 | New Conventional | |
| Closed | $268,331 | FHA | |
| Previous Owner | $261,950 | Stand Alone Refi Refinance Of Original Loan |
Property History
| Date | Event | Price | Change | Sq Ft Price |
|---|---|---|---|---|
| 12/04/2020 12/04/20 | Sold | $365,000 | -3.9% | $116 / Sq Ft |
| 10/31/2020 10/31/20 | Pending | -- | -- | -- |
| 10/18/2020 10/18/20 | For Sale | $379,900 | 0.0% | $121 / Sq Ft |
| 10/15/2020 10/15/20 | Price Changed | $379,900 | +33.3% | $121 / Sq Ft |
| 10/30/2015 10/30/15 | Sold | $285,000 | -1.7% | $90 / Sq Ft |
| 10/14/2013 10/14/13 | Pending | -- | -- | -- |
| 07/08/2013 07/08/13 | For Sale | $289,900 | -- | $92 / Sq Ft |
Tax History Compared to Growth
Tax History
| Year | Tax Paid | Tax Assessment Tax Assessment Total Assessment is a certain percentage of the fair market value that is determined by local assessors to be the total taxable value of land and additions on the property. | Land | Improvement |
|---|---|---|---|---|
| 2025 | $5,211 | $268,400 | $0 | $0 |
| 2024 | $3,347 | $246,200 | $0 | $0 |
| 2023 | $3,197 | $220,300 | $0 | $0 |
| 2022 | $5,321 | $187,500 | $0 | $0 |
| 2021 | $5,321 | $192,500 | $0 | $0 |
| 2020 | $5,321 | $187,500 | $0 | $0 |
| 2019 | $5,403 | $174,400 | $0 | $0 |
| 2018 | $5,148 | $167,700 | $0 | $0 |
| 2017 | $4,858 | $164,900 | $0 | $0 |
| 2016 | $4,699 | $155,700 | $0 | $0 |
| 2014 | $3,437 | $138,100 | $0 | $0 |
| 2012 | $3,437 | $125,500 | $0 | $0 |
Agents Affiliated with this Home
-
P
Seller's Agent in 2020
Patricia Boyle
3DX Real Estate-Brighton
(248) 910-3500
1 in this area
3 Total Sales
-

Buyer's Agent in 2020
Charles Saliard
Keller Williams Advantage
(248) 697-7642
1 in this area
133 Total Sales
-
S
Seller's Agent in 2015
Sam Gerardi
Livingston Home Pros
-

Buyer's Agent in 2015
Melissa Buettner
Remerica United Realty-Brighton
(734) 968-7995
3 in this area
129 Total Sales
Map
Source: Realcomp
MLS Number: 2200075658
APN: 07-28-301-236
- 4149 Pepper Tree Ln
- 4059 Ash Tree Ln
- 4074 Peach Tree Ln
- 1246 Secretariat Way
- 1032 Tudor Ln Unit 116
- 3742 Silver Charm Ln
- 2026 N Latson Rd
- 3991 Rainier Dr
- 636 Zion Ct
- 2290 N Latson Rd
- 601 Acadia Ct
- 458 Cannonade Loop
- 530 Cannonade Loop
- 2082 Blackberry Ln Unit 15
- 607 Cannonade Loop
- 475 Cannonade Loop
- 559 Cannonade Loop
- 487 Cannonade Loop
- 507 Cannonade Loop
- 2838 Bogues View Dr
